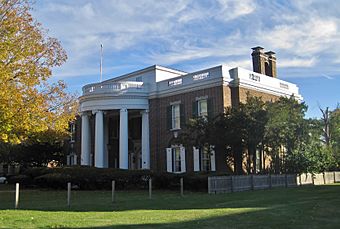Col. Ira C. Copley Mansion facts for kids
Quick facts for kids |
|
|
Col. Ira C. Copley Mansion
|
|
|
U.S. Historic district
Contributing property |
|
 |
|
| Location | 434 W. Downer Pl. Aurora, Kane County, Illinois, United States |
|---|---|
| Built | 1917 |
| Architect | Jarvis Hunt |
| Architectural style | Classical Revival |
| NRHP reference No. | 78001155 |
| Added to NRHP | March 29, 1978 |
The Colonel Ira C. Copley Mansion is a beautiful old house in Aurora, Illinois. It's a special building because of its history and unique design.
History of the Copley Mansion
This grand house was built in 1917. It was the home of Colonel Ira Clifton Copley. He was a very important person!
- Ira Copley started a big newspaper company called Copley Press.
- He also served in the U.S. House of Representatives. This means he was a politician who helped make laws for the country.
A famous architect named Jarvis Hunt designed the mansion. He finished building it in 1917. The house mixes two cool styles: Classical Revival and Federal Style. In 1978, the mansion was added to the National Register of Historic Places. This list includes important historical places across the United States. It's also part of the West Side Historic District in Aurora.
Mansion Design and Architecture
The Copley Mansion was designed by Jarvis Hunt, an architect from Chicago. The house is mostly in the Classical Revival style. But it also has many features from the Federal Style.
Key Features of the Mansion
- The mansion is three stories tall.
- It is shaped like the letter "L" when you look at it from above.
- You'll see Ionic porticos (fancy porches with columns) on all sides. These porches create a space that you can reach from the ballroom inside.
- The roof has balustrades (decorative railings) above the eaves. This is a common detail in the Federal style.
- The main part of the roof is hipped. This means it slopes down on all four sides. The wings of the house have flat roofs.
- A twin chimney sticks out from the west side of the roof.
- The main front door has slender pilasters (flat columns attached to the wall). Above the door, there's an elliptical fanlight (a window shaped like a fan). There are also narrow windows on the sides of the door.
- The outside walls are made of Roman brick. They are laid in a pattern called a Flemish bond.
- At the back of the house, there's a Palladian window. This is a large, three-part window. The top part, called a lunette (a half-moon shaped window), helps light up the third floor.
- The ballroom, where parties were held, was located under the hipped part of the roof.



