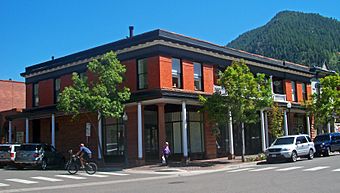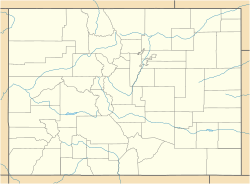Collins Block facts for kids
Quick facts for kids |
|
|
Collins Block – Aspen Lumber and Supply
|
|

North and west elevations, 2010
|
|
| Location | 204 S. Mill St., Aspen, Colorado |
|---|---|
| Built | 1891–93 |
| Architectural style | Victorian, Neoclassical |
| MPS | Aspen MRA |
| NRHP reference No. | 87000191 |
| Added to NRHP | March 6, 1987 |
The Collins Block is a special old building in Aspen, Colorado. It's made of brick and stone. Workers built it in the early 1890s.
This building was one of the last big projects in Aspen. It was finished just before the city's silver mining business slowed down. The Collins Block has fancy designs like columns and a detailed roof edge. These styles were popular in other cities a few years later.
For many years, a lumber supply store was located here. In 1988, a local developer named Harley Baldwin bought the building. He also owned the building next door. After fixing them up, he rented spaces to fancy stores. People started calling the area "Gucci Gulch." A private club called the Caribou Club is in the basement.
Exploring the Collins Block Building
The Collins Block is on the corner of East Hopkins Avenue and South Mill Street. Other buildings, both old and new, are nearby. The Brand Building is right next to it. Aspen City Hall is across the street. Both of these are also historic buildings. The Wheeler Opera House is a bit further down Mill Street.
Like many buildings nearby, the Collins Block has two floors. The front of the building, facing East Hopkins, has five sections. The side facing west has seven sections. The first floor is covered in rough stone. It has several store entrances and a corner entrance with a column. A flat wooden roof stretches over the sidewalk on both sides. It is held up by smooth, round wooden columns.
The second floor is made of brick. It has windows that open up and down. The middle part of the second floor has a porch. This porch has columns and a wooden railing. At the top of the building, there is a detailed edge with a wide roof overhang. The roof itself is flat.
Inside, the first floor has shops and offices. The top floor is a home. The Caribou Club is in the basement.
Inside the Caribou Club
You enter the Caribou Club through a plain wooden door. It leads to a hallway with old Western paintings. The main room, called the Great Room, is also covered in wood. It has more paintings by famous artists like Frederic Remington. A very long sofa and ottoman are the main furniture pieces.
A hallway goes around the Great Room. It passes bathrooms, a wine cellar, and two private rooms. It leads to the bar. The bar room has many personal photos from club members. The bar itself is made of wood with a brass rail.
In one corner is the dining room. It is painted a warm red color. Candles and chandeliers made from antlers light up the room. There are six round tables for people to eat at.
History of the Collins Block
Samuel Collins started building the Collins Block in 1891. Aspen was very busy and rich then because of the Colorado Silver Boom. The plan was to have shops on the first floor and offices on the second. Collins had some problems with workers. This delayed the building's completion for two years. This delay might explain why the first floor looks more old-fashioned, while the top floor has newer, classical designs. The newer style might have been inspired by the 1893 World's Columbian Exposition in Chicago.
Later in 1893, the government stopped buying so much silver. Aspen had become rich from selling silver, so the city suffered greatly. Many miners left to find gold in places like Cripple Creek, Colorado. The Collins Block survived these "quiet years" when Aspen's population went down. Many other buildings from that time were left empty or torn down.
In the 1930s, when Aspen had fewer than a thousand people, the Collins Block housed a funeral home. A couple named Tom and Alice Rachel Sardy bought the building in 1938. They also ran a business inside called Aspen Supply, which sold furniture and tools.
The funeral home did well. The Sardy family eventually moved out and built a house. They bought a lumber business across the street. They moved the funeral home to their house. Then, they combined the two businesses into Aspen Lumber & Supply. This business used almost the entire Collins Block. After World War II, Aspen began to grow into the ski resort it is today. The Sardys sold part of their businesses to Walter Paepcke. He was a businessman who helped develop Aspen. In the late 1940s, Tom Sardy realized Aspen needed a modern airport. He worked to get one built. The airport's field, Sardy Field, is named after him.
In 1988, Harley Baldwin bought the Collins Block. He was an Aspen developer who already owned the Brand Building next door. He had been away from Aspen for 16 years. When he came back, he made many changes to the building. He turned the top floor back into a home. He built a large apartment for himself and his partner. This apartment was later shown in Architectural Digest magazine.
On the first floor, he replaced the hardware store and other shops. In their place came fancy fashion stores like Bulgari and Brioni. These joined other luxury stores already in Aspen. These new stores made the two buildings known as "Glitter Gulch." Eventually, this nickname was used for all of Aspen.
In the basement of the Collins Block, Baldwin created the Caribou Club. Only members could enter. This was new for Aspen, where famous people and locals used to mix at the Hotel Jerome's bar. Some people didn't like this idea. But the Caribou Club became one of Aspen's most popular places at night. Many famous people and business leaders have been regulars there.
In 1987, the Collins Block was added to the National Register of Historic Places. Many other historic buildings in Aspen were listed at the same time.
 | Delilah Pierce |
 | Gordon Parks |
 | Augusta Savage |
 | Charles Ethan Porter |



