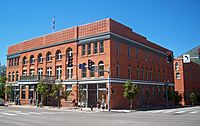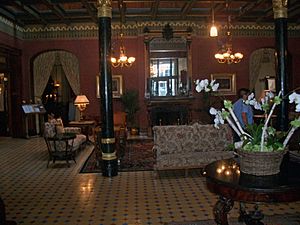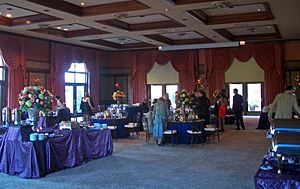Hotel Jerome facts for kids
| Hotel Jerome | |
Quick facts for kids  South elevation and east profile, 2010 |
|
| Hotel facts and statistics | |
|---|---|
| Location | Aspen, CO, U.S. |
| Coordinates | 39°11′27″N 106°49′9″W / 39.19083°N 106.81917°W |
| Address | |
| Opening date | 1889 |
| Developer | Jerome B. Wheeler |
| Management | Auberge Resorts |
| No. of restaurants | 3 |
| No. of rooms | 94 |
| No. of floors | 3 |
The Hotel Jerome is a famous and historic hotel located in Aspen, USA. It's often called one of Aspen's most important buildings, like a "crown jewel." Built in the 1880s, it was added to the National Register of Historic Places in 1986. The hotel is managed by Auberge Resorts.
It was built by Jerome B. Wheeler, who was a co-owner of Macy's department store. He invested a lot in Aspen when it was a fast-growing "boomtown." Wheeler wanted Aspen to have a hotel as fancy as those in Europe. The Hotel Jerome was one of the first buildings west of the Mississippi to have full electric lights. It also has the only above-ground ballroom in Aspen.
This hotel was the only one to stay open during Aspen's "quiet years" in the early 1900s. It was run by a family and often served as the main social spot in town.
Contents
A Historic Hotel in Aspen
During a time called Prohibition, when making or selling alcohol was against the law, a special drink called the Aspen Crud was invented at the hotel's J-Bar. Later, this drink and the J-Bar became very popular with soldiers from the Tenth Mountain Division who trained nearby.
After World War II, Aspen became a popular place to visit, especially for skiing at the new ski resort. Famous people like Gary Cooper and John Wayne often stayed at the Jerome. It became known as a place where celebrities and local people could easily meet and hang out.
The writer Hunter S. Thompson often used the J-Bar as his unofficial office. Later, the hotel's ballroom was even used for his memorial service. The actor Bill Murray visited the J-Bar while playing Thompson in a movie. The J-Bar also inspired a song by Glenn Frey, who visited often with his bandmates from The Eagles.
What the Hotel Looks Like
The Hotel Jerome sits on a large piece of land, about 1.1-acre (4,500 m2), at the corner of North Mill Street. Many other important buildings are nearby. These include the Pitkin County Courthouse and Aspen City Hall. The Wheeler Opera House is also close by.
Outside the Hotel
The hotel building has three stories and is made of brick. A smaller section is connected to the main part. Both parts have flat roofs. The ground slopes a little, so you can see the basements slightly.
The front of the hotel has a wooden cover over the sidewalk. This cover has a balcony on top with decorative wooden railings. Two small aspen trees stand on either side of the main entrance. The words "Hotel Jerome" are spelled out in metal letters on the sides of the cover.
The middle part of the front sticks out a bit. It has tall arches and columns with fancy tops. The large windows on either side of the entrance have a small pane of glass above a larger one. All the windows have sills made of local peachblow sandstone. This sandstone also forms a decorative band around the building. The J-Bar and another restaurant are located in storefronts on the first floor.
On the second floor, the windows in the middle section have two panes of glass and decorative tops. The words "Hotel" and "Jerome" are carved into the stone above two of these windows. The windows on the sides of the second floor have rounded arches made of brick.
The third floor windows are similar, with rounded arches and sandstone sills. Above the windows, there's a decorative wooden band. The roofline is marked by a ridged metal trim. The top of the building has a low wall with square panels. A flagpole stands in the middle of the roof at the front.
The east side of the building looks similar, with the same sandstone trim and decorative bands. The west side has less decoration, mostly just the arched windows. A brick annex on the north side was added later and is not part of the original historic building.
Inside the Hotel
Many of the original details are still found inside the Hotel Jerome. The main lobby has been restored to look just as it did when the hotel first opened. From the lobby, hallways lead to the Garden Terrace restaurant. This restaurant has an outdoor seating area next to the swimming pool.
The first floor also has several rooms for meetings and events. This includes the large Grand Ballroom, which is 3,450-square-foot (321 m2) in size. It is the only above-ground ballroom in Aspen and has high 16-foot (4.9 m) ceilings.
On the upper floors, there are 94 guest rooms. These rooms vary in size, from single rooms to larger suites. They are between 500 to 750 square feet (46 to 70 m2). Each room usually has marble counters in the bathrooms. They also offer high-speed internet, a DVD player, and a mini-bar. The beds have very soft, high-quality linens. The way the rooms are set up has changed quite a bit from when the hotel first opened.
Images for kids
 | Toni Morrison |
 | Barack Obama |
 | Martin Luther King Jr. |
 | Ralph Bunche |





