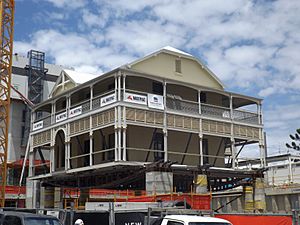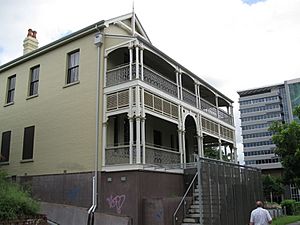Collins Place, South Brisbane facts for kids
Quick facts for kids Collins Place |
|
|---|---|

The structure while it is temporarily raised in 2015
|
|
| Location | 271 Grey Street, South Brisbane, Queensland, Australia |
| Design period | 1870s - 1890s (late 19th century) |
| Built | c. 1889 |
| Official name: Collins Place, Greyscourt, Byanda | |
| Type | state heritage (built) |
| Designated | 21 October 1992 |
| Reference no. | 600296 |
| Significant period | 1880s/1890s (fabric, historical) |
| Significant components | basement / sub-floor, residential accommodation - main house, service wing, wall/s - retaining |
| Lua error in Module:Location_map at line 420: attempt to index field 'wikibase' (a nil value). | |
Collins Place is a special old house in South Brisbane, Queensland, Australia. It was built around 1889. This house is important because it's on the Queensland Heritage Register. This means it's protected for its history and unique features. It's also been known by other names like Greyscourt and Byanda.
A Look Back: Collins Place History
Collins Place was built in 1889 or 1890. It was for a man named Michael Foley. He owned the nearby Ship Inn. Michael Foley bought the land in 1887. Around the same time, he also built two houses next door. These were called Greyscourt and Beth Eden. They later became known together as Grays Court.
Foley's houses were built during a time when Grey Street was changing a lot. It had been a main street for homes since the 1840s. But in the late 1800s, it became a very popular and fancy area.
From 1890 to the early 1910s, a respected surgeon lived in the house. His name was Francis Glynn Connolly. He called the house Byanda.
The Foley family sold the property in 1928. But it continued to be rented out by its new owners.
In 1983, Lynette Bloss bought Collins Place. She worked to make the building look new again. However, the government decided to take over the property. This was for the Expo Authority in 1984. Ms. Bloss tried to stop them but was not successful. She named the house Collins Place. This was to remember John Collins. He was an early land owner from 1857.
During Expo '88, the building was a restaurant. It was called Collins Place Spaghetti House. When the building was added to the heritage list in 1992, it was being used as a police station.
The area around Collins Place was redeveloped in 2013-2014. A big new project called "Southpoint" was built. It included homes, shops, and a hotel. Collins Place was kept as a main feature of this new development. It is planned to be a restaurant or a pub. A very interesting part of this project was moving the house. In December 2014, the 330-tonne building was lifted nine metres higher!
What Collins Place Looks Like
Collins Place is a building with two and a half floors. It is made of brick and covered in a smooth finish. The roofs are sloped and made of corrugated iron. The house sits on a hill. This hill goes down from the nearby Southbank railway station. Collins Place faces Grey Street. Right now, it doesn't have any buildings directly next to it.
The building is shaped like the letter "L". It has a smaller section at the back for services. There are covered porches, called verandahs, on three sides. These verandahs are on both levels. The main roof is hipped. This means it slopes on all sides. It connects to a gabled roof over the service wing. A gable is the triangular part of a wall under a sloping roof. The gable facing the street sticks out. It has a decorative top piece called a finial and cross pieces. Tall chimneys with double clay pots rise above the roof. The verandah roofs are skillion. This means they are single-sloped.
The outside walls that are not covered by the verandah are painted. The walls under the verandah are not painted. You can see the light-colored bricks there. These bricks are splayed, meaning they are angled. There are also stone window sills. The darker bricks are face bricks, which are meant to be seen. The building has timber sash windows. These windows slide up and down. There are also French doors that open onto the second-floor verandahs. On the first floor facing the street, there are special three-part windows. The windows on the second floor have flat arches above them. The house sits on a base made of smooth masonry. This base has detailed brick and iron vents.
The verandahs are held up by timber columns. These columns have angled corners and square tops, called capitals. The verandahs also have decorative cast-iron railings, called balustrading. These railings also have decorative pieces hanging down, called valances. Below the first-floor verandah, there are slatted timber panels called spandrels.
Inside, the house has rooms on both sides of a central hallway. There are also stairs in the hallway. The two-story service wing at the back is reached from the rear. You enter the house from the street by timber stairs. These stairs lead to the first-floor verandah. There are also timber service stairs at the back. The house still has some of its original details. These include fancy pressed metal ceilings on the first floor. The timber stairs have a very detailed railing. There is also timber panelling. The house has deep wooden skirtings (boards along the bottom of walls) and reveals (the sides of window or door openings).
Collins Place still looks much like a fancy townhouse from the late 1800s. It has many of its beautiful original details, both inside and out. In its new setting, it is a small piece of what the street used to look like.
Why Collins Place is Special
Collins Place was added to the Queensland Heritage Register on 21 October 1992. It met these important rules:
The place shows how Queensland's history has changed. This house is the only one left from what was once one of South Brisbane's oldest streets for homes. It shows how Grey Street became a popular and fancy area in the 1880s.
The place shows what a certain type of building usually looks like. It is a great example of a brick townhouse from the late 1800s in Brisbane. It still has its beautiful and detailed design.
The place is important because it looks beautiful. It is a great example of a brick townhouse from the late 1800s in Brisbane. It still has its beautiful and detailed design.
 | Jewel Prestage |
 | Ella Baker |
 | Fannie Lou Hamer |


