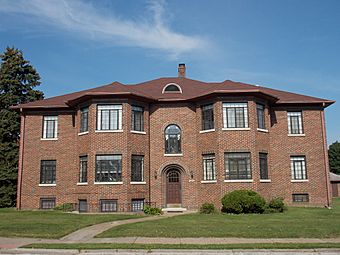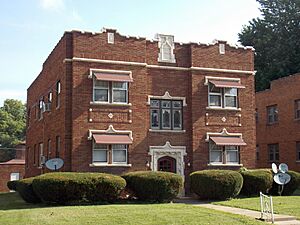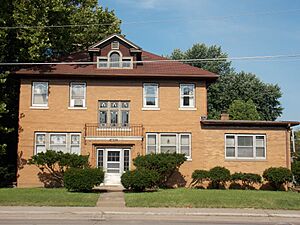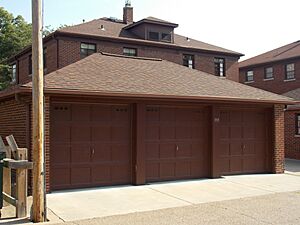Columbia Avenue Historic District facts for kids
Quick facts for kids |
|
|
Columbia Avenue Historic District
|
|

Building at 2648 Ripley Street
|
|
| Location | Roughly W. Columbia Avenue, and Harrison and Ripley and W. Hayes Streets, Davenport, Iowa |
|---|---|
| Area | 6.95 acres (2.81 ha) |
| Built | 1930-1939 |
| MPS | Davenport MRA |
| NRHP reference No. | 84000298 |
| Added to NRHP | November 1, 1984 |
The Columbia Avenue Historic District is a special neighborhood in Davenport, Iowa. It is located in the central part of the city. This area was added to the National Register of Historic Places in 1984.
The district is found just north and west of Vander Veer Park. It is a quiet, residential area. All the buildings here are brick apartment buildings. They were built between 1930 and 1939. This district is one of the smallest in Davenport. It is also unique because it mainly has apartment buildings, unlike other historic areas.
History of the District
The Columbia Avenue Historic District might be the very first apartment complex in Davenport. The city has a long history of homes for more than one family. For example, some row houses from the 1860s still exist. Double-houses, also called duplexes, were also very popular in the 1800s. These duplexes looked like regular single-family homes.
Around the early 1900s, larger apartment buildings were built. These had three to five floors. They were located near the city center. Middle and upper-middle class families lived in them. In the 1910s and 1920s, most new homes built in Davenport were for single families.
A large apartment building called Harrison Manor was built in 1925-1926. It had 46 units and was across from Vander Veer Park. It was the biggest apartment building in Davenport at that time. It was similar to buildings being built in Chicago.
The apartment complex on Columbia Avenue started in 1930. A local company called Mclnnes Brothers began building it. It is located one block northwest of Vander Veer Park. However, Mclnnes Brothers went out of business in 1931. Otto Behrens and John F. Steffen then took over. They finished the buildings that Mclnnes Brothers had started. Later, Archie Mclnnes started his construction company again. He completed the last five buildings in the complex.
Architecture of the Buildings
The Columbia Avenue Historic District has 19 apartment buildings. Each building has four to six apartment units. They were built between 1930 and 1939. There are also two similar buildings from the 1950s. These buildings are grouped together along the city streets.
Eight of the buildings are on both sides of West Columbia Avenue. This street runs through the middle of the district. Three buildings face Harrison Street. Four more buildings are on West Hayes Street to the north. Six buildings face Ripley Street on the west.
All the buildings share some common features. They are all two stories tall. They also have a raised basement level with an apartment. Each building has a rectangular shape. Their front (main facade) is usually symmetrical with three or five sections (called bays). They are built with a wood frame. The outside walls are covered with colorful brick.
Most of the buildings have simple decorations. The main entrance is usually the most decorated part. Each apartment unit also has its own brick garage for several cars. These garages face an alley behind the buildings. Even though they share these features, each building looks a bit different.
The differences are mostly in the decorative details. Some buildings have flat roofs with parapets (low walls at the edge of the roof). Their main entrance is set back. Other buildings have hipped roofs with dormers (windows sticking out of the roof). Some have a flat front, while others have a central part that sticks out. This part ends in small gables (pointed roof sections).
The main entrances also look different. Some are rectangular. Others have a round arch or a special Tudor arch shape. The frames around the doors are made of brick, rough stone, or shiny terracotta. Some of the newer buildings have windows at the ends of the building. The stairwell windows are also unique. Some have leaded glass or stained glass. Others use small pieces of mirror glass to create abstract designs.






