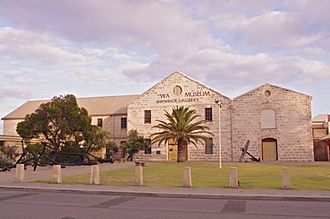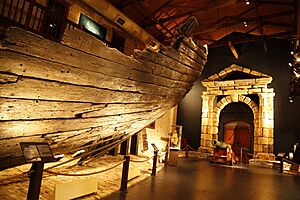Commissariat Buildings facts for kids
Quick facts for kids Commissariat Buildings |
|
|---|---|

The south façade of the Commissariat buildings as viewed from opposite Marine Terrace in 2013
|
|
| General information | |
| Type | Museum |
| Location | Fremantle, Western Australia |
| Coordinates | 32°03′25″S 115°44′33″E / 32.056906°S 115.742579°E |
| Type | State Registered Place |
| Designated | 22 June 2001 |
| Part of | West End, Fremantle (25225) |
| Reference no. | 857 |
The Commissariat Buildings are two historic buildings located in Fremantle, Western Australia. Construction on these buildings began in 1852. They are important because they were among the very first structures built using convict labor in the Swan River colony.
For many years, different government groups used these buildings for various purposes. Since 1979, they have been home to the Western Australian Maritime Museum's shipwreck galleries. Today, they continue to display amazing shipwreck artifacts.
Contents
Why Were the Buildings Built?
Before the Commissariat Buildings existed, all supplies for the convict settlement were stored in temporary places. Some were kept in a temporary prison in Fremantle. Others were sent upriver to a warehouse in Perth.
The Commissariat Buildings were constructed to make things more efficient. They provided a central place to store all the important supplies.
A Look at Their History
Early Days of the Buildings
The buildings were designed by James Manning. He was a clerk of works. Construction started in 1852 and continued in stages for about 50 years. Captain Edmund Henderson, a Royal Engineer, oversaw the work. He was also the Comptroller General of Convicts.
The original purpose of the buildings was to serve as a commissariat. This meant they stored food, clothing, and building supplies for the colony. There were some problems during construction. Supplies were stored inside even before the roof was finished. This caused many delays. In fact, a planned third section of the buildings was never completed.
During this early period, the buildings had other uses too. From 1879 to 1908, part of the site was used as a Customs House. This is where taxes on imported goods were collected. A new building for customs was built later. At the same time, from 1879 to 1890, the Post and Telegraph Office also used the site. A new post office was then built across the street.
By the 1890s, Western Australia was experiencing a gold rush. This meant more business for the state. The Fremantle Port was made deeper to handle more ships. As trade moved closer to the port, the Commissariat Buildings became less important. They were empty by 1909.
The Government Stores Era
The Commissariat Buildings remained under government control from 1908 to 1923. However, it is not clear what they were used for during this time. In 1923, the Government Stores Department moved into a part of the buildings. They stayed there until 1977.
The Government Stores Department slowly took over most of the building. It became the main place for sending out and bringing in goods for the state. During this time, the building was changed and even damaged. When vehicles became common, some wooden floors were replaced with concrete. The invention of the forklift also caused damage to several arches.
Other groups also rented space in the buildings. The Child Welfare Department used them in the 1930s. A maintenance section for Stateships was there from about 1935 to 1975. The Fisheries and Wildlife Department also used the site from 1939 to 1981.
Home of the WA Shipwrecks Museum
In the 1970s, the state and federal governments passed laws to protect historic shipwrecks. This made the Western Australian Museum think about how it preserved its own maritime items. The discovery and excavation of the Batavia shipwreck also played a big part.
Because of this, the State Government provided money to turn the Commissariat Buildings into the Western Australian Maritime Museum shipwreck galleries. These galleries opened to the public in 1979. Today, the site is known as the WA Shipwrecks Museum. It is also listed on the City of Fremantle's Municipal Heritage List. This means it is recognized as an important historical place.
What the Buildings Look Like
Building Design
The Commissariat Buildings were designed to be practical. Architect James Manning created them in a mix of Victorian and Georgian styles. Construction started in 1852 and took over 50 years.
The two buildings together add a lot to the look of Fremantle's West End. They match other nearby historic buildings. These include the Round House and the Old Kerosene Store at Bathers Beach. The buildings are two separate structures.
The Warehouse Building
The larger of the two buildings is the two-story warehouse. It has strong, triangular gables at the roofline. This warehouse includes several sections built at different times. The 'A' store was built in 1852. The 'B' store was built from 1860 to 1861. The 'Drum' Store was added from 1895 to 1896. Finally, the 'New Store' was built in 1898. All of these, except the 'New Store', were built in the Victorian-Georgian style.
The Warehouse faces Croke Lane, Marine Terrace, and the railway area. Its walls are made of limestone rocks. The roof is made of corrugated iron with a Colorbond finish.
The Administration Building
The other building on the site is the smaller Administration Building. Only parts of it are two stories high. It was built for a different purpose than the warehouse. Because of this, it has a more detailed Victorian Regency style.
The Administration Building was originally built in 1852. A southern part was added around 1894. A two-story northern section was built in 1896. Another southern addition was made in 1897.
See also
- Convict era of Western Australia
- List of museums in Western Australia
 | Tommie Smith |
 | Simone Manuel |
 | Shani Davis |
 | Simone Biles |
 | Alice Coachman |


