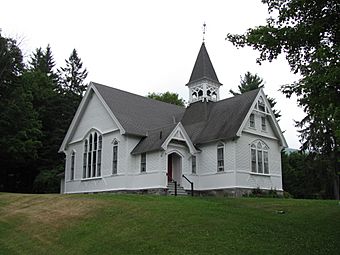Congregational Church of West Stockbridge facts for kids
Quick facts for kids |
|
|
Congregational Church of West Stockbridge
|
|

Congregational Church of West Stockbridge
|
|
| Location | 45 Main St., West Stockbridge, Massachusetts |
|---|---|
| Area | less than one acre |
| Built | 1882 |
| Built by | B. H. Hatch |
| Architect | Charles T. Rathbun |
| Architectural style | Stick/Eastlake |
| NRHP reference No. | 96000899 |
| Added to NRHP | July 30, 1996 |
The Congregational Church of West Stockbridge is a beautiful old church building. You can find it at 45 Main Street in West Stockbridge, Massachusetts. This church was finished in 1882. It was built for a group of people who started meeting way back in 1774. It's a great example of a building style called Stick style. The church was added to the National Register of Historic Places in 1996. It is still used by the same church group today.
Contents
What the Church Looks Like
The Congregational Church of West Stockbridge is in a part of town called West Center. It stands on the east side of Main Street, which is also Massachusetts Route 102. The church is made of wood and has one main floor. Its roof is shaped like a cross, which is called a cruciform plan.
Special Design Features
A tall bell tower, called a belfry, rises above one of the church's sections. It has a pointy roof on top. The ends of the roof and the tower have special wooden decorations. These designs are a key part of the Stick style of architecture. You can also see pretty patterns made from decorative shingles. These are found under the colorful stained glass windows.
A Look Back at History
The first people to settle in West Stockbridge were Congregationalists. Both the town and the church group started in 1774. For a while, the church members met in people's homes.
Early Meeting Places
In 1789, a meeting house was ready enough for them to use. This building was important for the town. It was used for town meetings and shared with another church group, the Baptists, until 1793.
A New Church Building
By the 1830s, the main part of West Stockbridge became more important than West Center. But a new church group was formed in West Center in 1833. Their first church building was built in 1843. Sadly, it was destroyed by a fire in 1881.
The church you see today is their second building. It was finished very quickly after the fire. It was dedicated, or officially opened, in February 1882. A local builder named B. H. Hatch from Great Barrington constructed it. The church was designed by an architect named Charles T. Rathbun from Pittsfield. He designed it in the popular Stick style of that time.
See also
 | Bayard Rustin |
 | Jeannette Carter |
 | Jeremiah A. Brown |



