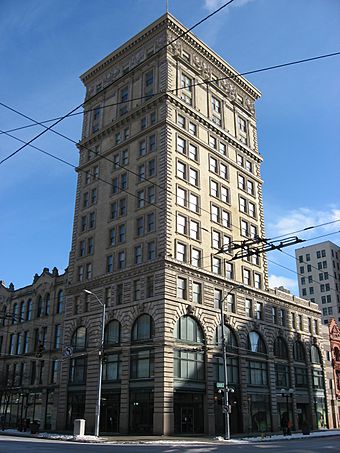Conover Building facts for kids
Quick facts for kids |
|
|
Conover Building
|
|

Northern and western fronts of the building
|
|
| Location | 4 S. Main St., Dayton, Ohio |
|---|---|
| Area | Less than 1 acre (0.40 ha) |
| Built | 1900 |
| Architect | Frank Mills Andrews; O.W. Ketcham Terra Cotta Works |
| Architectural style | Renaissance, Eclectic Renaissance Revival |
| NRHP reference No. | 75001497 |
| Added to NRHP | October 14, 1975 |
The Conover Building is a historic building in downtown Dayton, Ohio, United States. It was built around the year 1900. The Conover Building has a mix of different architectural styles. It stands at an important street corner and is known as a historic site.
Contents
Building Design and Style
The Conover Building's outside walls are made of brick and stone. It also uses terra cotta, which is a type of baked clay, for some decorative parts. The main support for the building comes from concrete and steel.
Architectural Influences
The building's overall look combines ideas from several types of Neo-Renaissance architecture. This style brings back designs from the European Renaissance period. You can also spot some Neoclassical details. These elements are inspired by ancient Greek and Roman buildings. The famous architect Frank Mills Andrews designed the building. His work was well-known across the United States.
Building Height and Features
The Conover Building is thirteen stories tall. It was built just eight years after Dayton's first skyscraper. The bottom four stories have a typical design for shops. They feature an arcade, which is a row of arches. The top three stories show Baroque styling. This style is known for being very fancy and dramatic. The six stories in the middle are simpler. They have trabeating at the top, which means they use horizontal beams supported by vertical posts. The building is located at the corner of Third and Main Streets. It is close to other important buildings like the United Brethren Publishing House and the Dayton Arcade.
History of the Conover Building
The spot where the Conover Building stands has been used for businesses for over 200 years. It started in 1811 with a blacksmith shop owned by Obadiah Conover. The building we see today was built in 1900.
Early Importance and the Great Flood
Within a few years, the Conover Building became one of Dayton's most important office towers. In 1913, a big flood happened in Dayton. The Miami and Mad Rivers overflowed. Many people found safety in the upper stories of the Conover Building during this flood.
Changes Over Time
Almost a century later, the Conover Building was also called the "American Building." The area around it faced some challenges. However, changes to the city's bus station and other parts of the built environment helped improve the area.
Historic Recognition
In 1975, the Conover Building was added to the National Register of Historic Places. This is a list of important historic places in the United States. It was recognized for its unique historic architecture. The building was included because it was an important part of Dayton's skyline. It also showed off the great designs of Frank Andrews.
See also
 In Spanish: Conover Building para niños
In Spanish: Conover Building para niños
 | Janet Taylor Pickett |
 | Synthia Saint James |
 | Howardena Pindell |
 | Faith Ringgold |



