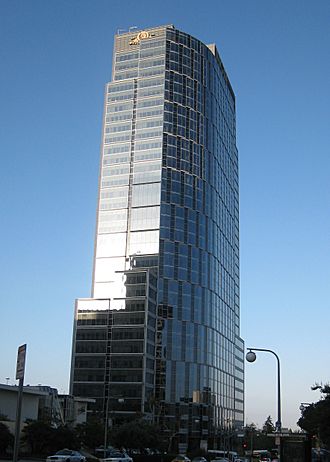Constellation Place facts for kids
Quick facts for kids Constellation Place |
|
|---|---|
 |
|
| General information | |
| Status | Complete |
| Type | Commercial Offices |
| Architectural style | Modernism |
| Location | 10250 Constellation Boulevard Century City, Los Angeles, California |
| Coordinates | 34°03′26″N 118°25′03″W / 34.0571°N 118.4174°W |
| Construction started | 2001 |
| Completed | 2003 |
| Cost | US$150 million |
| Owner | JMB Realty |
| Height | |
| Roof | 149.5 m (490 ft) |
| Technical details | |
| Floor count | 35 |
| Floor area | 63,032 m2 (678,470 sq ft) |
| Lifts/elevators | 23 |
| Design and construction | |
| Architect | Johnson Fain Partners |
| Structural engineer | Wong Hobach Lau |
| Main contractor | Hathaway Dinwiddie |
Constellation Place is a very tall building, called a skyscraper, located in Century City, a part of Los Angeles, California. It has 35 floors and stands about 492 feet (149.5 meters) high. Many important companies have their main offices here. These include Houlihan Lokey, ICM Partners, and International Lease Finance Corporation (ILFC).
This building used to be the main office for the famous movie studio, Metro-Goldwyn-Mayer (MGM). However, MGM moved its headquarters to Beverly Hills, California in 2011.
Building History
Constellation Place was built between 2001 and 2003. It is one of the tallest buildings in Los Angeles and the fifth tallest in Century City. It was also the first skyscraper to be finished in Los Angeles in the 21st century.
The building was designed by a company called Johnson Fain Partners. It has a huge amount of office space, about 700,000 square feet (65,032 square meters). This is known as "Class A" office space, meaning it's very high quality.
Before 2011, MGM's main office was in this building, which was sometimes called the MGM Tower. MGM decided to be the main tenant during the building's design process. In 2000, MGM announced they would move their headquarters here. The building officially opened in 2003.
In 2010, MGM had some financial difficulties. To help solve these problems, they decided to move their headquarters to Beverly Hills. This move helped the company save a lot of money on rent. Experts said it was a smart decision for MGM to move to a less expensive but still important location.
Building Features
ICM Partners has its main offices on the top five floors of Constellation Place. These floors were recently updated.
When MGM was the main tenant, their office space was designed to be very fancy. It had tall marble pillars and a grand spiral staircase. These features were inspired by the luxurious style of Las Vegas.
The architect, Scott Johnson, designed the lower part of the tower with extra-large floors. This allowed MGM executives to have outdoor decks. The beautiful marble used in MGM's areas was brought all the way from Italy.
MGM also had its own private parking garage, a special security checkpoint, and private elevators. This meant that famous people visiting the building could come and go without being seen by the public. The building also had three movie screening rooms. One of these was a large 100-seat theater on the ground floor. Today, ICM Partners uses this theater.
The 14th floor had a special lobby with executive offices. It also featured a wall displaying Oscar statuettes, celebrating MGM's award-winning films. The street leading to the building's garage was even renamed MGM Drive. A large MGM logo was placed at the very top of the building.
As of 2012, Constellation Place was the first skyscraper in Los Angeles to use special power sources called Bloom Energy Servers. These are like electricity-generating fuel cells. They use natural gas to create power and can provide about one-third of the building's electricity.
Current Tenants
- Houlihan Lokey headquarters – on the 4th, 5th, and 6th Floors
- ICM Partners corporate headquarters
- International Lease Finance Corporation (ILFC) corporate headquarters - Suite 3400
- Fortress Investment Group – on the 16th floor
- Macquarie Group – Suite 2250
Images for kids
 | James Van Der Zee |
 | Alma Thomas |
 | Ellis Wilson |
 | Margaret Taylor-Burroughs |


