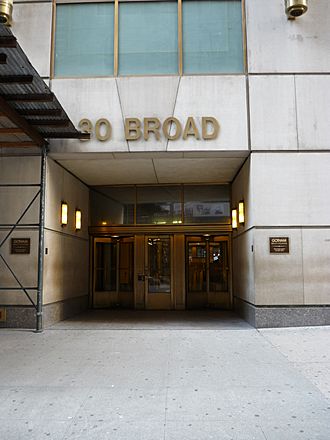Continental Bank Building facts for kids
Quick facts for kids Continental Bank Building |
|
|---|---|

Main entrance
|
|
| General information | |
| Type | Banking, Brokering |
| Architectural style | art deco |
| Address | 30 Broad Street |
| Town or city | New York, New York |
| Country | United States |
| Coordinates | 40°42′21.99″N 74°0′41.56″W / 40.7061083°N 74.0115444°W |
| Construction started | 1931 |
| Opened | August 27, 1932 |
| Cost | $20 million |
| Height | 564 feet (172 m) |
| Technical details | |
| Floor count | 48 |
| Floor area | 300,000 square feet (28,000 m2) |
| Design and construction | |
| Architect | Morris, O’Connor; Cross and Cross |
The Continental Bank Building is a tall, 48-story skyscraper located at 30 Broad Street in the Financial District of Manhattan, New York City. It was finished in 1932 and built in the Art Deco style. This impressive building stands right next to the famous New York Stock Exchange Building.
Contents
History of the Building
Why Was It Built?
In 1929, plans were made for a new 50-story building at 30 Broad Street. It would replace the old 15-story Johnston Building. The new building would be home to the Continental Bank and Trust Company and other businesses. The land where the building stands is quite old. Long ago, before 1659, the land was owned by the Dutch Reformed Church. They had built an early type of shelter for people in need there.
How Was It Designed and Built?
Building this skyscraper was a huge project. It was expected to cost about $20 million, which was a lot of money back then! The architects, Cross and Cross, were chosen to plan the building. Later, architects Morris and O’Connor completed the final drawings in 1931.
One special feature of the building was a sub-basement area. This space was designed for businesses inside the building to quickly exchange important papers using a system of pneumatic tubes. Think of it like a super-fast internal mail system!
Before the new building could go up, the old 15-story Johnston Building had to be taken down. This demolition happened between May and July 1931. The old building was very strong, with thick stone walls made of granite. Some of these stone pieces weighed as much as 10 tons!
When Did It Open?
The Continental Bank Building officially opened for businesses on April 27, 1932. A well-known real estate company, Cushman & Wakefield, opened an office there that same year. In 1943, the City Investing Company bought the building.
Building Design
The Continental Bank Building stands 564 feet (172 m) tall with 48 stories. Its design is described as "simple" but very strong. The architects wanted the building to look professional and important, without too much fancy decoration.
The first three floors of the building's outside are covered in light-colored limestone. The rest of the building uses light-colored bricks, with darker bricks in the areas between the windows, called spandrels.
The building's shape changes as it goes up. It's wider at the bottom and then steps back at the 20th and 23rd floors. The main tower then rises straight up from the 24th floor to the 48th floor. The very top of the building is flat and simple.
Inside, the building has a large lobby that connects Broad Street to New Street. There are two sets of elevators to help people get around. One set goes from the lobby up to the 20th floor, and the other goes from the lobby to floors 21 through 47. To reach the very top 48th floor, you take stairs from the 47th floor. The building has a total of 300,000 square feet (28,000 m2) of space that can be rented out.
The building's strong columns rest on new footings that go deep into the ground, about 46 feet (14 m) below Broad Street. The entire building is very heavy, weighing an estimated 55,000 tons!

