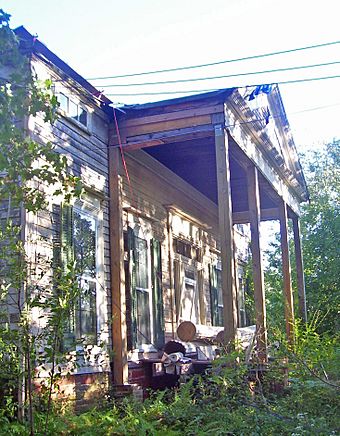Cornelius Carman House facts for kids
Quick facts for kids |
|
|
Cornelius Carman House
|
|

West elevation, 2008
|
|
| Location | Chelsea, NY |
|---|---|
| Area | 10 acres (4 ha) |
| Built | 1835 |
| Architectural style | Federal |
| MPS | Chelsea MRA |
| NRHP reference No. | 87001372 |
| Added to NRHP | 1987 |
The Cornelius Carman House is a historic wooden house in Chelsea, New York. It was built in 1835 for Cornelius Carman. He owned a shipyard nearby and invented a special part for boats called a centerboard.
The house sits on a hill overlooking the Hudson River. Its design shows a mix of old building styles, like the Federal style and Greek Revival architecture. It also has influences from Dutch and English building traditions. In 1987, the house was added to the National Register of Historic Places. Today, it is empty and being repaired.
Contents
About the House
The Cornelius Carman House is on a 10-acre (4 hectare) wooded area in Chelsea. It is located above River Road South. This road is also higher than the Hudson River and the train tracks of the Metro-North Railroad's Hudson Line. Trees hide the house from the road.
You can reach the house by an unpaved driveway. There is also a garage on the property. This garage was built more recently and is not part of the historic listing.
House Design
The main part of the house is one-and-a-half stories tall. It has a rectangular shape and a gable roof. The outside walls are covered with clapboard siding. The house sits on a raised stone foundation.
The roof has a simple frieze and a detailed cornice. There are brick chimneys on both the north and south sides of the house.
Wings and Entrance
The house has additions, or "wings," on all four sides.
- The front (west) side has a portico with three sections. This portico originally had four Doric columns. These columns are now replaced with wooden beams while repairs are made.
- The back of the house has a one-story addition with a shed roof.
- On the north and south sides, there are two one-story wings with flat roofs. These were added later. The south wing was a library, and the north one was likely an office. The north wing also has a small porch.
- A separate third wing, one and a half stories tall, was also added. It has a gabled roof and a brick basement. A hallway connected this wing to the main house. This hallway was later turned into a garage.
The main entrance has decorative pilasters. It leads into a central hallway that runs to the back of the house. The inside of the house has been cleared out for repairs. However, it used to have a mahogany balustrade on the main stairs and a black marble mantelpiece.
History of Cornelius Carman
Cornelius Carman bought the land for his house in 1833. He bought it from the Ashbury family, who were local farmers. They had divided their land to sell it as the local economy grew.
Before 1820, we don't know much about Carman. But after that year, he ran a shipyard. This shipyard was located where the Chelsea Yacht Club is today. He might have rented the Ashburys' land before he bought it.
Shipbuilding and Inventions
At first, Carman built wooden sloops. These were the most common boats on the Hudson River back then. In a book called The Sloops of the Hudson, written in 1908, Carman is given credit for inventing a movable centerboard.
A centerboard is a fin-like part under a boat. Carman's invention allowed sloops to move more steadily in deeper parts of the river. It also meant they could still land easily in shallow ports. The centerboard Carman put on his boat, the Freedom, is thought to be the first one ever. This invention quickly became a standard feature on many boats.
Carman also adapted to new technologies. When steam-powered boats became popular in the 1820s, he started building them too. One of his steam boats, the Plow-Boy, was the first steam ferry used on the Newburgh-Fishkill Landing route in 1828.
House Style and Changes
The house Carman built in 1835 shows he understood the local building styles. It has the basic shape of a Georgian house and the layout of a Federal house. These styles were common among English Americans. However, it also kept the one-and-a-half-story size often seen in Dutch houses in the area.
There are also some influences from New England building styles. For example, the Greek Revival details were typical for houses built by successful people like merchants. The decorations were simpler than those found in New England. The shed-roofed addition at the back is also similar to New England homes, but not common in most Hudson Valley houses.
The property originally went all the way down to the riverfront. This is where Carman had his wharves (docks). In the mid-1800s, the Hudson River Railroad was built. This railroad eventually took over most river shipping. The tracks cut Carman's land in two, but he could still get across them to his docks.
The Cornelius Carman House was used as a private home until sometime after 1983. After that, it became empty and overgrown, as it is today.

