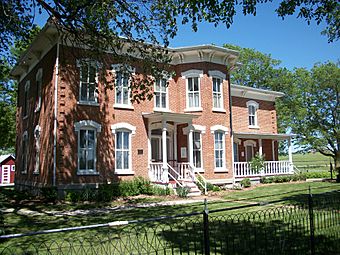Corydon Brown House facts for kids
Quick facts for kids |
|
|
Corydon Brown House
|
|
 |
|
| Location | Humboldt County Historical Museum (off IA 3), Dakota City, Iowa |
|---|---|
| Area | 0.6 acres (0.24 ha) |
| Built | 1878 |
| Architectural style | Italianate |
| NRHP reference No. | 7800122378001223 |
| Added to NRHP | November 14, 1978 |
The Corydon Brown House is a historic home located in Dakota City, Iowa, United States. It was officially added to the National Register of Historic Places on November 14, 1978. This house once belonged to Corydon Brown, who was a miller, a person who operates a mill. For many years, the house was a lively place where people gathered.
Contents
The Story of the Corydon Brown House
Building a Home in the Prairie
Corydon Brown came from a wealthy family in Syracuse, New York. In the 1860s, he decided to move to Dakota City, Iowa. His wife was not keen on leaving their comfortable city life for the tough prairie. So, Corydon traveled alone. He took a train to Dubuque, Iowa, then a stagecoach to Fort Dodge, Iowa. From there, he followed an old Native American horse trail north to Dakota City.
When Corydon arrived, he found people living in simple log cabins and caves near the Des Moines River. He bought over 600 acres of prairie land. Then, he started building his home using clay from the area for bricks and local limestone. His wife had said she would only move to Iowa if she could live in a house as nice as their old one. After eleven years, she finally joined him on the prairie.
New Owners and a New Purpose
Corydon and his wife lived in the house for eleven years. Then, they moved to Des Moines, Iowa, to be closer to one of their five children. Usually, the oldest son would take over the property. However, their eldest son did not want to live on a farm. So, the house was passed to the second-eldest son.
Later, the property was sold to another family. Over time, the house was changed into apartments. Eventually, a new buyer purchased the farmland and the apartments. But this person did not use the main house. Sadly, the once grand home became a place where neighbors would dump unwanted items.
A New Beginning for the House
The land where the house stood was eventually given to the Humboldt County Historical Association. They worked hard to fix up the house and the surrounding area. Many other old buildings were moved to the site. Today, this special place is known as the Humboldt County Mill Farm Historical Museum. It helps people learn about the history of the area.
What Makes the House Special?
Its Unique Design
The Corydon Brown House is a great example of a local style of Italianate architecture. This means it uses some features of Italianate design but in a simpler, more local way. The house is a two-story brick building, measuring about 30 feet by 60 feet. The bricks used to build it were actually made right there on the property!
The house has a special decorative trim under the roof called a bracketed cornice. You can see this on the front and sides of the house. It also has brick quoining, which are decorative bricks on the corners of the building. Two porches with flat roofs and thin wooden posts add to its charm.
See also
 | Bayard Rustin |
 | Jeannette Carter |
 | Jeremiah A. Brown |



