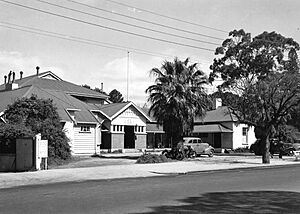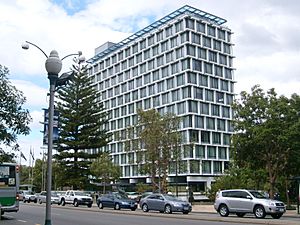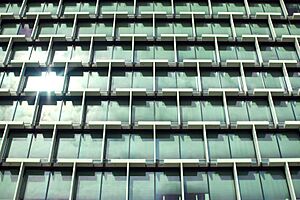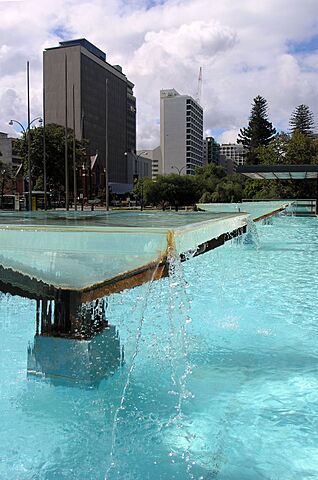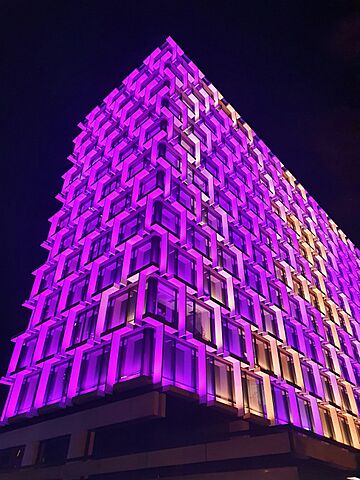Council House, Perth facts for kids
Quick facts for kids Council House |
|
|---|---|
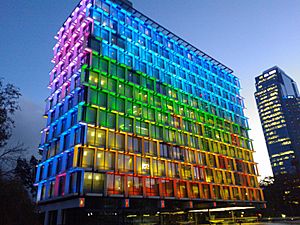
Council House
|
|
| General information | |
| Type | Office building |
| Location | 27–29 St Georges Terrace, Perth, Western Australia |
| Coordinates | Lua error in Module:Coordinates at line 614: attempt to index field 'wikibase' (a nil value). |
| Construction started | October 1961 |
| Completed | 1963 |
| Cost | £1.5 million |
| Owner | City of Perth |
| Height | |
| Roof | 49.8 m (163 ft) |
| Technical details | |
| Floor count | 13 |
| Design and construction | |
| Architect | Jeffrey Howlett & Don Bailey |
| Main contractor | J. Hawkins and Son |
| Type | State Registered Place |
| Designated | 8 December 2006 |
| Reference no. | 2097 |
Council House is a 13-storey office building in Perth, Western Australia. It stands on St Georges Terrace, right next to Stirling Gardens and Government House. This 49.8-metre (163 ft) tall building was designed by Howlett and Bailey Architects. Queen Elizabeth II officially opened it in 1963. This happened after Perth hosted the 1962 British Empire and Commonwealth Games. For most of its history, Council House has been the main office for the City of Perth.
The building has a modernist style. People have had strong opinions about its look and history. Some, like the Royal Australian Institute of Architects, think it's a great example of modern design. Others have called it ugly. These different views caused arguments in the 1990s. The State Government wanted to knock it down. They refused to add it to the heritage list. But the City of Perth decided to fix it up and keep it. After its renovation, the building was finally added to the State's Heritage Register.
Contents
What Was There Before?
The land where Council House now stands has a long history. It was once home to the Colony's first government offices. These were known as the Old Government Offices. An engineer named Henry Reveley designed the building in 1836.
The first building was finished in 1839. It was set back about 10 metres (33 ft) from St Georges Terrace. The government used it until 1870. Later, in the 1890s, it became a post office. After that, the Department of Agriculture used it. The building was used as public offices until 1961. Over time, it became quite old and run-down. People even called it a "rat-infested hell-hole."
The Perth City Council needed a new home. They had been in the Perth Town Hall and then in offices on Murray Street. In 1954, they chose the site of the old Public Offices for their new building. Next to the Public Offices was another building called the Soldiers' Institute. The ABC used this building for its radio studio, 6WF, from 1937.
Designing and Building Council House
Perth was chosen to host the 1962 British Empire and Commonwealth Games. This big news made the Perth City Council want a special new building. In 1959, they started a worldwide competition to design it. The goal was to create a "creative building" that showed how modern Perth was. It also had to be ready for the Games.
Many architects entered the competition, with 61 designs submitted. Jeffrey Howlett and Don Bailey from Melbourne won. Their design was praised as "a remarkably simple solution to a complex problem."
The ABC moved its radio studio in 1960. This cleared the way for construction to begin. Both the old Public Offices and Soldiers' Institute buildings were knocked down.
Work on the foundations started in October 1961. The builders worked very fast. They managed to finish some floors by November 1962. This allowed important guests to be hosted during the Commonwealth Games. The rest of the building was finished in March 1963. On March 25, 1963, Queen Elizabeth II officially opened Council House. She unveiled a 2.4-metre (7.9 ft) tall plaque made from granite.
Building Council House cost about £A1.5 million. This would be like A$21.7 million today. It was the first building in Perth to have full window walls. To keep it cool, it used special internal blinds and outside sun-breakers. Once it opened, all Perth City Council activities moved into the new building.
Fixing Up and Protecting Council House
Council House was the main office for the Perth City Council until 1994. Then, everyone moved out. This was because asbestos, a material used for insulation, needed to be removed. The Council moved to a different building temporarily.
In 1994, some government officials wanted to knock down Council House. They thought it would cost too much to fix. Their plan was to extend Stirling Gardens across the site. This was part of a bigger plan to improve Perth. The State Government even offered the Council money to move into another old building.
But many people disagreed. They argued that the building should be saved. Architects like Bill Warnock and Ken Adam, along with the Royal Australian Institute of Architects, fought to protect it. Others still thought it was "out of date" and "unattractive." The Minister for Heritage at the time, Graham Kierath, refused to add it to the heritage list. This decision surprised many architects.
Despite the calls for demolition, the City of Perth decided to look into fixing the building. A study showed that it could be renovated for a reasonable cost. In December 1996, the Council agreed to go ahead with the plans. This included removing the asbestos and building an underground car park. The renovation was expected to cost around $26 million.
The new car park meant removing a very old New Zealand Kauri Pine tree. Some people were upset about this. There were also worries that updating the inside of the building might make it lose its historical value.
The company John Holland Group won the contract to renovate the building. The work cost $25.3 million. The building was almost completely stripped down. The small tiles on its special T-shaped fins were carefully removed, fixed, and put back. The ground floor, which used to be partly open, was fully enclosed. New gold Venetian blinds, a feature from the past, were also put back.
The City of Perth moved back into Council House in February 1999. The renovation was seen as a big success. The building looked "handsomely restored."
In 2006, a new government was in power. The renovated Council House was finally added to the interim heritage list. On December 8, 2006, it became a permanent entry on the Heritage Register. Many people felt that even though it was a modern building, it was important for future generations.
Council House Design and Features
Council House is built with a concrete-covered steel frame. The lifts and service rooms are on the east side. A fire escape is on the west side. The ninth floor holds the unique circular Council Chamber. This room has wood panels and looks much like it did when first built. The building has a lot of glass on the outside. This led to some criticism about how much air conditioning it needed. The glass exterior has white T-shaped sunbreakers. These are covered with tiny mosaic tiles and are arranged in an alternating pattern. With its newly enclosed top floor, the building now has 13 levels above ground.
-
The building lit up for the Queen's Platinum Jubilee in 2022
Council House was the favorite design of its architect, Jeffrey Howlett. It is considered a very important example of modern architecture in Perth. Experts say it shows "modernist aspirations" and has a "brutalist warmth." It reflects Perth's confidence and desire to be a modern city in the 1960s. Architect Adrian Iredale described it as "elegant and heavy" with "poetry through the repetitive system of sun shading."
The building has always caused different reactions. Some people called it an "eyesore." Others saw it as a "classic example of 1960s architecture" and an important part of Perth's history. Architect Dick Donaldson said it "mirrors the Perth of its time" and the "great optimism in WA" during the sixties.
LED Lighting
In 2010, over 22,000 LED lights were added to the outside of Council House. These lights are on the roof, the 'T' window structures, and other parts of the building. They can be controlled by a computer and changed to different colors. The lights were officially turned on on April 7, 2010, and cost $1.08 million.
Architecture Awards
In 2015, the Australian Institute of Architects recognized the importance of Council House. It first won the state-level Richard Roach Jewell Award for Enduring Architecture. Later that year, it received the National Award for Enduring Architecture. These awards show that the building is considered a lasting and important piece of architecture.
See also
 In Spanish: Council House (Perth) para niños
In Spanish: Council House (Perth) para niños
 | Kyle Baker |
 | Joseph Yoakum |
 | Laura Wheeler Waring |
 | Henry Ossawa Tanner |


