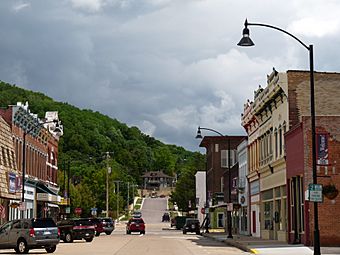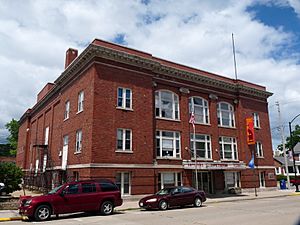Court Street Commercial Historic District facts for kids
Quick facts for kids |
|
|
Court Street Commercial Historic District
|
|

A portion of the district.
|
|
| Location | Roughly bounded by Mill, Church, Haseltine, and Main Sts., Richland Center, Wisconsin |
|---|---|
| Area | 11.2 acres (4.5 ha) |
| Architectural style | Late 19th And 20th Century Revivals, Late Victorian, Commercial Style |
| NRHP reference No. | 89001955 |
| Added to NRHP | November 13, 1989 |
The Court Street Commercial Historic District is a special part of old downtown Richland Center, Wisconsin. It's like a time capsule, showing how the town looked long ago. This area was added to the National Register of Historic Places in 1989. It covers about 11.2 acres and includes 51 important old buildings. Most of these buildings are shops and businesses built between 1870 and 1938. They often have a Late Victorian style. Most are two stories tall and made of brick, with a few one-story or three-story buildings mixed in.
Contents
- How Richland Center Grew
- Historic Buildings on Court Street
- Park Hotel (1873)
- H.T. Bailey Store and Opera House (1883)
- A.A. Bulard Jewelry Store (1883)
- D.G. James Building (1889)
- Richland County Courthouse (1889)
- Union Block (1892)
- Pier Building and Opera House (1892)
- Richland County Sheriff's Office and Jail (1904)
- W.H. Pier Building (1911-12)
- Richland Center City Auditorium (1911-12)
- Masonic Temple (1920)
- First National Bank (1920)
- U.S. Post Office (1935)
- Images for kids
How Richland Center Grew
Early Days and First Businesses
In 1850, a man named Ira Hazeltine from Vermont bought a large piece of land. He planned the town of Richland Center there. A year or two later, his town was chosen to be the county seat. By 1854, Hazeltine built a dam on the Pine River. This dam powered a sawmill and a gristmill, which helped the town grow. Soon, a small business area appeared with a hotel, a post office, three stores, and a blacksmith.
Connecting to the World
For a while, the town grew slowly because it was hard to get goods in and out. The main railroad line bypassed Richland Center. So, in the early 1870s, the town decided to build its own railroad track. This 16-mile track connected Richland Center to Lone Rock in 1876. With this link to the outside world, the town started growing much faster. The downtown area expanded east into what is now the historic district.
Farming and New Services
The farms around Richland Center began to focus on dairy products instead of wheat. The town became a hub, providing supplies and services for these farms. Butter production moved from farms to factories in town during the 1880s. Banks opened in 1870, 1881, and 1891. Businesses in town traded in cheese, groceries, and many other goods. Richland Center officially became a city in 1887. It soon offered important services like lighting, fire protection, and public water.
Historic Buildings on Court Street
Many of the buildings you see on Court Street today were built in the late 1800s and early 1900s. While the ground-floor shops have often been updated, the upper parts of the buildings still look much like they did originally. They show off beautiful brickwork and fancy decorations. Here are some examples of these historic buildings:
Park Hotel (1873)
The Park Hotel at 213 S. Central Ave was first built of wood in 1873. Later, in 1900, it was covered with brick. It was expanded in 1926 and 1930. This three-story building has a square tower on one end and an eight-sided tower on the other. Its round arches hint at the Romanesque Revival style. The unique roof on one tower is from the Second Empire style. Today, it is used as apartments.
H.T. Bailey Store and Opera House (1883)
The H.T. Bailey Store and Opera House at 194 E. Court St. is a large two-story building. It has an Italianate style with white stone trim. The top has a decorative cornice and a triangular pediment. David Jones designed it, and it was built with local brick. Mr. Bailey sold dry goods on the first floor. The upper floor was a public meeting hall. This hall hosted dances, concerts, plays, speeches, and church events. Famous people like Susan B. Anthony even spoke there in 1886.
A.A. Bulard Jewelry Store (1883)
The A.A. Bulard Jewelry Store at 155b E Court St. is a two-story brick building. It has an Italianate look with a decorative metal cornice. It started as a jewelry store. Later, in 1906, Pratt Brothers bought it for their furniture store.
D.G. James Building (1889)
The D.G. James Building at 172 E. Court St. is another two-story building with an Italianate influence. It has decorative brackets and modillions under a metal cornice. It first housed James' harness shop and a bank. Later, the Richland Observer newspaper office was located here.
Richland County Courthouse (1889)
The Richland County Courthouse at 179a West Seminary St. is a grand building. It was designed by J.D. Allen of Madison. Its style is Richardsonian Romanesque, known for its uneven design, round arches, and rough stone on the lower half. The red brick used to build it came from a local brickyard.
Union Block (1892)
The Union Block at 100-124 N. Main St. is a two-story brick building. It was built as an investment by W.H. Pier and Laura McCarthy. By 1899, it housed a dry goods and clothing store. The Grand Army of the Republic met in this building for many years. Other businesses, like a meat market and a shoe store, also operated here.
Pier Building and Opera House (1892)
The Pier Building and Opera House is a unique two-story brick building. It features brick pilasters, a cornice, and decorative moldings above the windows. From 1892 to 1928, it was home to the Coffland Brothers Mercantile Company.
Richland County Sheriff's Office and Jail (1904)
The Richland County Sheriff's Office and Jail at 179b West Seminary Street was designed in the Romanesque Revival style by Andrew Lew Porter. It's made of red brick with a hipped roof and two round corner towers with pointed roofs.
W.H. Pier Building (1911-12)
The W.H. Pier Building at 195 W. Court St. is a two-story building made of dark brown brick. While the street level has changed a lot, the second story still shows influences of Classical Revival and Beaux Arts styles. It first housed the post office and was later remodeled into a bank in 1921.
Richland Center City Auditorium (1911-12)
The Richland Center City Auditorium at 812 N. Central Ave is a three-story city building. Percy Bentley designed it. Before it was built, cities in Wisconsin couldn't own buildings that made money. But local women's groups worked hard to change this law. Richland Center was the first city in Wisconsin to use this new rule! The building has city offices, a women's club room, meeting rooms, and a large 900-seat auditorium. In its first year, the auditorium hosted 51 events and made $2000 for the city.
Masonic Temple (1920)
The Masonic Temple at 189 N. Central Ave. is a well-preserved three-story meeting hall. Edward Tough designed it in the Beaux Arts style.
First National Bank (1920)
The First National Bank at 108 E. Court St. is a Neoclassical-styled building. It features huge Ionic columns and pilasters, which are flat columns on the wall. A Moorman and Company designed it.
U.S. Post Office (1935)
The U.S. Post Office at 213 N. Central Ave. is a red brick building in the Georgian Revival style. Inside, you can find a special mural called "The Post Unites America." This mural was painted in 1937 by artist Richard Brooks as part of the Works Progress Administration program.
Images for kids






