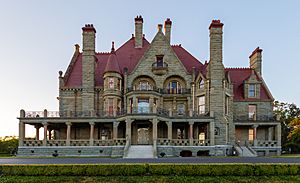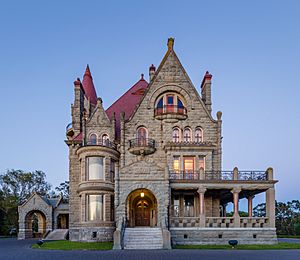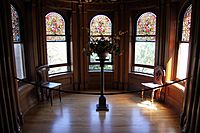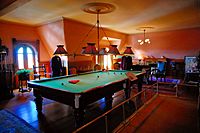Craigdarroch Castle facts for kids

Viewed from the south
|
|
| Lua error in Module:Location_map at line 420: attempt to index field 'wikibase' (a nil value). | |
| Established | 1890 (construction), 1979 (museum) |
|---|---|
| Location | 1050 Joan Crescent Victoria, British Columbia V8S 3L5 |
| Type | Historic house museum (Victorian era/Victorian architecture) |
| Visitors | 150,000 per year |
| Public transit access | Victoria Regional Transit System #11 and #14 bus |
| Official name: Craigdarroch National Historic Site of Canada | |
| Designated: | 1992 |
Craigdarroch Castle is a grand old mansion in Victoria, British Columbia, Canada. It looks like a castle from Scotland! This amazing building was built a long time ago, during the Victorian era. It's so special that it's now a National Historic Site of Canada. People visit it to learn about history.
Contents
The Castle's Story: From Home to Museum
Craigdarroch Castle was built in the late 1800s. It was meant to be the home for a very rich man named Robert Dunsmuir and his wife, Joan. Robert was a "coal baron," meaning he made a lot of money from coal mining.
Who Finished Building the Castle?
Sadly, Robert Dunsmuir passed away in 1889. This was 17 months before his amazing castle was even finished! His sons, Alexander and James, took over the job of completing the house. James Dunsmuir also had another "castle" built in Victoria, called Hatley Castle.
What Happened to the Castle Next?
After Robert's wife, Joan, passed away, the Craigdarroch estate was sold. A land dealer named Griffith Hughes bought it for $38,000. He decided to divide the land into smaller building lots. To help sell these lots, he held a raffle. One lucky person who bought a lot would win the castle itself!
The winner was Solomon Cameron. He borrowed money using the castle as a guarantee for other business ideas. When his plans didn't work out, he lost everything. In 1919, the Bank of Montreal took ownership of the castle.
The Castle's Many Lives
Over the years, Craigdarroch Castle was used for many different things. It was a military hospital for a while. Then, it became a college, where students went to learn. It also served as offices and even a music school.
Finally, in 1979, the building became a historical museum. Today, the Craigdarroch Castle Historical Museum Society owns and runs it. It's a private group that doesn't make a profit. The museum is open to everyone and is a popular place for tourists. About 150,000 people visit it every year!
In 1992, the building was officially named a National Historic Site of Canada.
Different Owners and Uses Over Time
Since it was finished in 1890, the castle has had six main uses:
- The Dunsmuir family lived there (1890–1908).
- It was a military hospital (1919–1921).
- It became Victoria College (1921–1946).
- The Victoria School Board used it as an office (1946–1968).
- It housed the Victoria Conservatory of Music (1969–1979).
- It has been the Craigdarroch Castle museum (1979–Present).
Castle Design: A Look Inside and Out
Craigdarroch Castle is a grand Châteauesque mansion. It's known as a "bonanza castle." This term describes large homes built by very rich people during a time when industries were growing fast in North America. The castle was built between 1887 and 1890. We don't know the exact cost, but it was likely between $185,000 and $500,000. This included the land and gardens.
How Big is the Castle?
The building is huge, about 25,000 square feet! It has 37 rooms and 17 fireplaces. There's also a tall tower that you can reach by climbing 87 steps.
When it was first built, Craigdarroch Castle sat on a large 28-acre property. The name "Craigdarroch" comes from a Gaelic word. It means "rocky, oak place." This name refers to the Garry Oak trees that grew in the area. Today, the property is smaller, about 1.75 acres.
Who Designed This Amazing Place?
The castle was designed by architects Warren Heywood Williams and Arthur Lorenzo Smith. They were from Portland, Oregon. Sadly, the original building plans are lost. We only have one old photo of the inside from when the Dunsmuir family lived there.
The inside of the castle has lots of beautiful wood. The wood panels and special wooden floors were made by a company in Chicago. Many parts of the castle were made in Chicago and then shipped to Victoria. This included stairs, doors, window frames, and over 2,000 wood panels. Even the window shutters came from Milwaukee.
Different Woods and Special Details
Many types of wood were used to decorate the castle's interior. The main hall and staircase are made of white oak. The library features Spanish mahogany. The back hall uses western red cedar. Cherry wood was used in the breakfast room and for window frames. The drawing room floor is made of Hawaiian koa wood. The back stairs are made of American ash.
The fancy wooden floors, called parquet flooring, use a mix of different woods. These include ebony, rosewood, walnut, maple, holly, and teak.
Craigdarroch Castle also has many original stained glass windows. These beautiful windows were likely made by a company in San Francisco. The castle also has a special tile floor in the entrance. These tiles were imported from England and have lovely patterns typical of the Victorian era. All these details make the castle very important historically and architecturally.
Art and Design in the Drawing Room
The Drawing Room at Craigdarroch Castle was a formal space. Guests would be welcomed here. It might also have been used for smaller family get-togethers. A "drawing room" was a place where people would go to relax after dinner. Women often went there first, and the men would join them later. Sometimes, these rooms were also called parlors.
The Swan Window
There's a beautiful stained-glass window in the Drawing Room. It shows a "woman with a swan." This window is a copy of the original. The original was based on an English painting from 1862 called Odalisque by Sir Frederic Leighton. The first window was damaged in 1927.
Hidden Ceiling Art
The ceiling of the Drawing Room used to have hand-painted designs. But in 1935, when the castle became Victoria College, the artwork was covered with white paint.
Between 1995 and 2007, people worked to restore the ceiling. They carefully removed five layers of paint! This revealed the original stenciled and hand-painted patterns. The restored artwork was then protected with a special varnish. This ceiling is thought to be the only one in the castle with such detailed decorative painting.
You can still see a small part of the original stencil design. It's in the southeast corner of the room, just below the picture rail. This small piece helped experts create a pattern to reproduce the design across the whole ceiling. The original trim color was probably a creamy shade, with gold leaf details on the leaf designs.
Special Wood Floor
The floor of the Drawing Room is made of Hawaiian koa wood. This type of wood is also used to make musical instruments, like guitars and ukuleles.
Over the years, this room has had many different uses. It was a recreation area for patients when the castle was a hospital. It became a classroom when it was Victoria College. And it was an office when the School Board used the building.
More to Explore
Books About Craigdarroch Castle
- Craigdarroch Castle in 21 Treasures, by Moira Dann (2021). This is a 144-page paperback book. ISBN: 9781771513487
See also
 In Spanish: Castillo Craigdarroch para niños
In Spanish: Castillo Craigdarroch para niños
 | Misty Copeland |
 | Raven Wilkinson |
 | Debra Austin |
 | Aesha Ash |





