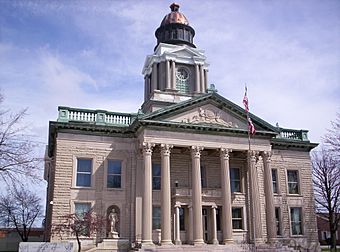Crawford County Courthouse (Ohio) facts for kids
Quick facts for kids |
|
|
Bucyrus Commercial Historic District
|
|
|
U.S. Historic district
Contributing property |
|

Courthouse of Crawford County, Ohio
|
|
| Location | 112 E. Mansfield St., Bucyrus, Ohio |
|---|---|
| Built | 1830 |
| Architect | Harlan Jones |
| Part of | Bucyrus Commercial Historic District (ID85000401) |
| Added to NRHP | February 28, 1985 |
The Courthouse of Crawford County, Ohio, is a very important building in Bucyrus, Ohio, which is the main town of Crawford County. This courthouse was built in 1854. It was designed by an architect named Harlan Jones. The building is so special that it was added to the National Register of Historic Places on February 28, 1985. It is part of the Bucyrus Commercial Historic District.
Contents
History of the Courthouse
Choosing a County Seat
Crawford County was created in 1820. But for ten years, people argued about where the main town, called the "county seat," should be. Some people in the north wanted the town of Crawford. Others in the south wanted Bucyrus.
The first county building, a jail, was built in 1827. Finally, in 1830, officials decided that Bucyrus would be the temporary county seat. After a lot of discussion, it was decided that Bucyrus would stay the permanent county seat.
The First Courthouse Building
The first courthouse was designed by Colonel James Kilbourne. It was finished in 1832 and accepted by the county in 1833. This building was made of brick and had two stories. It looked a bit like the Ohio Statehouse, with a flat roof and a small dome on top, called a cupola. The whole building was painted white to make it look grand. Sadly, during its construction, a scaffolding fell. Two workers died in this accident. In 1837, a bell was bought for $100 and placed in the cupola.
While the first courthouse was being finished, the old jail from 1827 burned down. The county did not have enough money to build a new one right away. A new jail was finally built in 1839, close to the courthouse. The bricks used for the new jail were soft. This made it easy for prisoners to escape! So, the whole area around the jail had to be surrounded by a tall wooden fence.
Building a New Courthouse
As the county grew, more space was needed. So, in the 1850s, a new courthouse was planned. The county chose a design called Greek Revival by O.S. Kinney from Cleveland. This new building was made of red brick and had two stories. It also had a cupola on top, made of strong white oak wood. This cupola held a very heavy, 1,500-pound cast-iron bell. In 1892, clocks were added to both sides of the tower. A new bell was bought and put in the old tower in 1895.
The front of this building had a main door. You reached it by climbing a flight of stairs. Four wooden columns, called Doric columns, framed the door.
Expanding the Courthouse
Later, the county needed even more room. They decided to expand the brick building that was already there. The plan was to build around the existing structure and make it stronger. Harlan Jones from Mansfield was the architect hired for this big project.
Extra rooms were added as "wings" to the sides. From 1906 to 1908, a new stone outside was placed over the original brick front. The wooden columns were replaced with stone ones. A new front section was added, which included a new courtroom. The roof was made stronger, and a large dome was added. This dome was placed over the courtroom to let in more light. It was made by Bryant Art Glass of Columbus.
Exterior of the Courthouse
The courthouse has three floors. It is built with rough-looking sandstone blocks, a style called rusticated. The bottom floor is partly underground and has small square windows. The windows on the second and third floors are large and rectangular. The second-floor windows have decorative stone tops.
The main entrance is in a part that sticks out, called a portico. You reach it by climbing a flight of steps. Six tall columns, called Corinthian columns, hold up the decorative top part and the triangular roof above them. The main doors have a window above them and windows on the sides. Smaller columns, called Ionic columns, support a fake balcony above the doors.
The roof has a decorative railing around it, called a balustrade. In the center, a round section rises up, leading to the clock tower. The tower has four clock faces with fancy iron decorations. Four Ionic columns support a roof with a triangular shape. Above this, a circular section with large rectangular windows rises to a dome. On top of the dome is a small, decorative structure called a lantern.
 | Isaac Myers |
 | D. Hamilton Jackson |
 | A. Philip Randolph |



