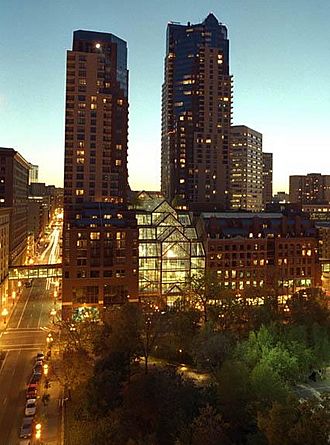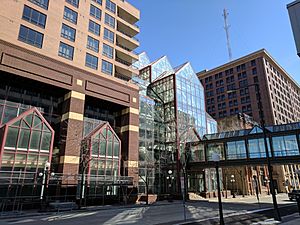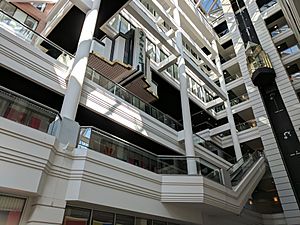Cray Plaza facts for kids
Quick facts for kids Cray Plaza |
|
|---|---|

Exterior of Cray Plaza, as seen from Mears Park
|
|
| Alternative names | Galtier Plaza |
| General information | |
| Status | Complete |
| Location | 380 Jackson Street, Saint Paul, Minnesota |
| Coordinates | 44°56′55.08″N 93°5′21.55″W / 44.9486333°N 93.0893194°W |
| Completed | 1986 |
| Height | |
| Roof | 443 ft (135 m) |
| Technical details | |
| Floor count | 46 |
Cray Plaza, also known as Galtier Plaza, is a large building complex in Saint Paul, Minnesota. It opened in 1986 and has places for people to live, work, eat, and have fun. It takes up an entire city block in the Lowertown neighborhood.
This huge building has many different parts. It includes 365 apartments and 121 fancy condos where people live. There are also 16 townhomes. For businesses, it has 192,000 square feet (17,800 m2) of shops and restaurants. Plus, there's 100,000 square feet (9,300 m2) of office space. Below ground, there's a big parking garage with five levels for 829 cars.
Contents
How Cray Plaza Was Built
The story of Cray Plaza began in the Lowertown neighborhood of Saint Paul. A group called the Lowertown Redevelopment Corporation wanted to develop a specific city block. This block was very important for making Lowertown a lively place again.
Weiming Lu, who led the Lowertown Redevelopment Corporation, had a great idea. He wanted to create a building that had many different uses. He also found a key tenant, the downtown YMCA.
Several plans to build on the block didn't work out. But then, developers Robert Boisclair and Omni Venture, Ltd. stepped in. They had experience building big projects in Minneapolis. They decided to take on this challenge.
The architects chosen for the project were Miller, Hanson, Westerbeck & Bell. They had already studied the block and designed other buildings for Boisclair. The complex was named Galtier Plaza after Father Lucien Galtier. He was a Catholic priest important to the founding of St. Paul.
Building Design and Features
Designing Cray Plaza was a team effort. The developers, the city, and the Lowertown Corporation all worked together. They had to decide where everything would go and how it would look. The design also needed to show how different parts of the building were owned by different groups.
The building has a six-story base along the street. This height was chosen to match the older buildings nearby. Filling the entire block helped meet economic goals. The original plan for housing was one tall tower. Instead, it was split into two towers.
- The Jackson Tower is the taller one, reaching almost 452 feet (138 m). This height is just under the limit set by the Federal Aviation Administration.
- The Sibley Tower is a bit shorter and set back from Mears Park.
The building also features a large atrium. This is a big, open space with a gabled roof. There's also a skyway that connects Cray Plaza to another building downtown. This skyway helps people walk between buildings without going outside. Cray Plaza officially opened its doors in 1986.
Challenges and Changes Over Time
Building Cray Plaza was a huge project, costing at least $140 million. Different parts of the project had separate funding. For example, the rental apartments were funded by bonds. The YMCA also had its own funding.
The project faced several challenges. There were construction problems and unexpected costs. It was also hard to attract enough tenants at first. This caused delays and financial difficulties for some of the investors.
Eventually, new owners took over different parts of the complex. In 1989, a Canadian investor bought the retail, office, and condo sections. Later, Henry Zaidan worked to attract new businesses. He moved the food court to the ground floor.
Over the years, the building changed hands again. In 1999, an investor group called Wasmer, Schroeder & Company bought Galtier Plaza. They spent money on big renovations. They turned much of the empty retail space into offices. In 2003, the residential towers were sold to Bigos Investments. The commercial and parking areas were sold to a California group in 2006.
Today, the commercial part of Cray Plaza has several restaurants and a convenience store. It also has a conference center and a credit union. Most of the retail and office spaces are now filled.
Cray Plaza Today
Cray Plaza has had an interesting journey. It started as a shopping mall and then became an entertainment center. Now, it's home to many different things.
Today, a private school is a major tenant. You'll also find various technology companies there. The old movie theaters have been turned into a facility for events and presentations. There's still a restaurant and a food court for visitors.
In 2009, a big announcement was made. The building's naming rights were purchased by Cray Inc., a famous technology company. Because Cray Inc. became a main tenant, Galtier Plaza was renamed Cray Plaza.
The complex has won several awards for its design and excellence. These include a first-place design award from Development Design Group. It also won an award from National Mall Monitor Center's of Excellence. Plus, it received a Signs of the Times award for its electric sign graphics.
 | Charles R. Drew |
 | Benjamin Banneker |
 | Jane C. Wright |
 | Roger Arliner Young |



