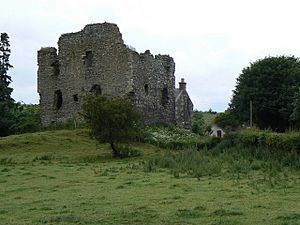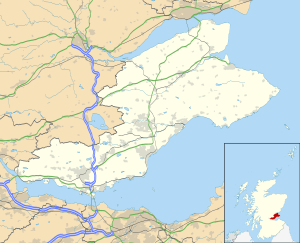Creich Castle facts for kids
Quick facts for kids Creich Castle |
|
|---|---|
| Creich, Fife, Scotland | |

Ruins of Creich Castle
|
|
| Coordinates | 56°22′42″N 3°05′23″W / 56.378295°N 3.089722°W |
| Type | Castle |
| Site history | |
| Built | 11th century |
| Built by | Earl of Fife |
Creich Castle is a fascinating ruined tower house located near Creich, in Fife, Scotland. A tower house is a strong, tall building that was used as a home and for defense, often by important families. This castle and its surrounding buildings are protected as a special historical site.
People first mentioned a castle here way back in the 13th century (the 1200s). However, we're not sure if that old castle is the same as the ruins we see today. Records from 1553 also talk about a tower. But the way the current ruins look suggests they were either built after that date or changed a lot over time.
Contents
The Story of Creich Castle
The earliest records show that the land where Creich Castle stands belonged to the MacDuff family. They were powerful leaders known as the Earls of Fife. It's likely they built the very first castle at Creich.
Later, the Liddel family owned the property. But they lost it because they were accused of going against the king. In 1503, the Beaton family bought the castle. This family was very important in Scottish history.
Famous Beaton Family Members
Several famous members of the Beaton family were connected to Creich Castle. These include David Betoun of Creich, who was a well-known figure. Also, David Beaton, who became a very important church leader called an Archbishop of St Andrews. Another famous person was Mary Bethune, who was one of the "Four Marys" – companions to Mary, Queen of Scots. The ruins you see today mostly date from the 16th century (the 1500s).
What Creich Castle Looks Like Today
Creich Castle is about 1.7 kilometers (just over a mile) south of the River Tay. It sits in a low area, surrounded by higher ground. The land right around the castle used to be a marsh (a wet, boggy area). Some of this marsh still exists, and it would have made the castle harder for enemies to attack.
The Tower House Design
The main part of the tower house is shaped like an "L." It measures about 11.9 meters (39 feet 2 inches) by 8.4 meters (27 feet 8 inches). The main section of the castle is three stories tall. However, the smaller wing, which is about 6 by 6 meters (20 by 20 feet), is four stories high.
The walls are made of rough stone called whin rubble. They have smoother, cut stones called ashlar around the windows and doors. Above the stair tower, there's a heavily corbelled cornice. This is a decorative stone ledge that supported a walkway on the roof, called a parapet walk.
Today, the upper floors of the castle are difficult to reach and are in poor condition. Even though a document from 1553 mentions a "tower, fortalice and manor" (a strong house and estate), the way the castle is built suggests it was constructed a bit later than that time.
Other Castle Features
It's thought that the tower house was once surrounded by a courtyard. You can still see the remains of a small round tower about 18 meters (20 yards) to the west. These types of towers were often found at castle entrances or as part of a defensive wall called a barmkin.
Nearby, there's also the Creich Castle Doocot, or dovecote. This building, which dates back to 1723, is a very important historical structure. It's rectangular and has two rooms inside. A dovecote was used to keep pigeons or doves, which were a source of food.
 | Madam C. J. Walker |
 | Janet Emerson Bashen |
 | Annie Turnbo Malone |
 | Maggie L. Walker |


