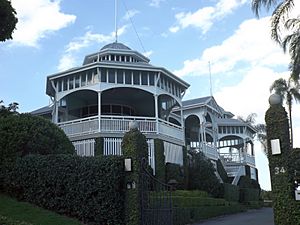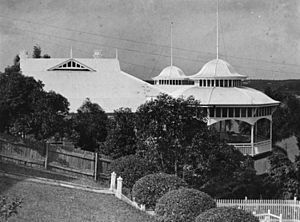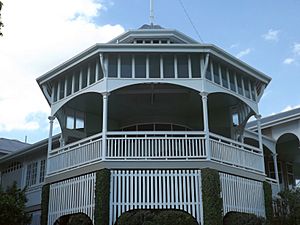Cremorne, Hamilton facts for kids
Quick facts for kids Cremorne, Hamilton |
|
|---|---|

Building in 2015
|
|
| Location | 34 Mullens Street, Hamilton, City of Brisbane, Queensland, Australia |
| Design period | 1900 - 1914 (early 20th century) |
| Built | 1905 - 1906 |
| Built for | James Denis O'Connor |
| Architect | Eaton & Bates |
| Official name: Cremorne | |
| Type | state heritage (landscape, built) |
| Designated | 21 October 1992 |
| Reference no. | 600218 |
| Significant period | 1900s-1910s (fabric, historical) 1930s? (stone cutting - fabric & historical) |
| Significant components | garden/grounds, terracing, lead light/s, driveway, trellis, gate - entrance, residential accommodation - main house, embankment - road, views to, service wing, steps/stairway, trees/plantings, views from |
| Lua error in Module:Location_map at line 420: attempt to index field 'wikibase' (a nil value). | |
Cremorne is a beautiful old house in Hamilton, Brisbane, Australia. It was built between 1905 and 1906. This grand home was designed by the famous architects Eaton & Bates. Today, Cremorne is listed on the Queensland Heritage Register. This means it is an important historical building that needs to be protected.
Contents
History of Cremorne House
Cremorne is a large timber house built for James Denis O'Connor. He was a well-known hotel owner in Brisbane at the time. The house was finished around 1905 or 1906. It was designed by the architectural firm Eaton & Bates. They were very popular architects in Queensland during that period.
James Denis O'Connor was born in Ireland around 1860. He moved to Australia in 1878. He first lived in Adelaide before coming to Queensland in 1889. His brother, Denis O'Connor, was also a famous hotel owner in Brisbane. James O'Connor owned several hotels himself, including the Stanley Hotel.
In 1895, James O'Connor married Catherine Julia Graham. Her family had owned land in South Brisbane since 1842. Her father, John Graham, was also a well-known property owner. James O'Connor later took over his father-in-law's hotel, renaming it O'Connor's Hotel. He eventually retired from the hotel business around 1913.
In 1904, James O'Connor bought a large piece of land in Hamilton. This land was on a hillside and had great views. He decided to build a very special house there, which he named Cremorne. Even though they only had one daughter, the O'Connors built a big house. It had large rooms and wide verandahs. These features were perfect for entertaining guests. The design also took advantage of the amazing views of the Brisbane River and the city.
The Architects: Eaton & Bates
The architects, George T Eaton and Albert E Bates, were trained in Sydney. They started their partnership in Rockhampton around 1894. Their firm became very successful across Queensland. They had offices in many towns, including Mount Morgan, Longreach, and Townsville.
After 1902, their main office moved to Brisbane. Eaton & Bates designed many different types of buildings. These included hotels, shops, homes, hospitals, and churches. One of their most famous projects was the Queen's Hotel in Townsville. Cremorne is one of their largest and most impressive house designs. Their style often included large verandahs and pavilions. These features were both decorative and practical for Queensland's warm climate.
The O'Connor family lived in Cremorne for almost 90 years. James O'Connor passed away in 1919. His wife, Catherine, then owned the house until her death in 1952. Their daughter, Lynette Mulcahy, inherited it next. Later, her daughter became the owner. In 1998, the land was divided, and the house was sold with a smaller block of land. Both the house and the empty block in front are part of the heritage listing.
What Does Cremorne Look Like?
Cremorne is a big, impressive timber house. It sits high up on a steep hill in Brisbane. From the house, you can see wide views of the Brisbane River and the city. The property has large grounds that slope down the hill. There are terraced lawns and a long set of concrete steps.
A driveway leads from Mullens Street to the house. It passes through brick entrance pillars and a timber trellis. The driveway is lined with tall, beautiful Queen Palms. These trees make the entrance very grand.
The house has a complex roof with many different sections. It is covered with corrugated iron. Verandahs, which are like covered porches, go around all four sides of the house. Some of these verandahs have been enclosed over time. The open verandahs have simple timber railings and decorative timber trim.
Because of the hill, the front of the house is very high off the ground. The back of the house is lower, with a small, flat backyard. The house stands on timber stumps, but brick piers have replaced some of the outer stumps. A brick staircase leads up to the front verandah and the main entrance.
Special Features of the House
The front of Cremorne has a deep, open verandah. At the corners, there are large round sections called rotundas or pavilions. These areas are perfect for enjoying the views and river breezes. The verandahs have simple timber posts and railings. The rotundas have special dome-shaped roofs with pink and green glass panels.
At the corners of the house, large bay windows stick out onto the verandah. These windows have beautiful Art Nouveau stained-glass designs. You can also see similar stained-glass details around the front entrance door.
Inside, the house still has its original layout. The private rooms, like bedrooms, are on one side. The public rooms, like the drawing room and dining room, are on the other. There is also a service wing at the back for the kitchen and servants' rooms.
The interior has lovely old timber details, like arched doorways. The drawing room and dining room both have fireplaces. These rooms also have decorative pressed metal ceilings. Most of the floors are made of narrow hardwood.
Why is Cremorne Important?
Cremorne was added to the Queensland Heritage Register in 1992. This means it is recognized for its special historical and architectural value.
- Part of Queensland's History: Cremorne shows how Hamilton grew into one of Brisbane's most important suburbs in the early 1900s.
- Great Example of Architecture: The house is an excellent example of a Queensland home from the Federation period (early 1900s). Its design, with wide verandahs and unique rotundas, is perfect for the Queensland climate.
- Beautiful Landmark: Located on a prominent spot by the river, Cremorne and its grounds are beautiful and easy to spot from a distance.
- Connected to Important Architects: The house is the only known example of a home designed by Eaton & Bates in Brisbane. These architects were very important to Queensland's building history.
 | Aurelia Browder |
 | Nannie Helen Burroughs |
 | Michelle Alexander |



