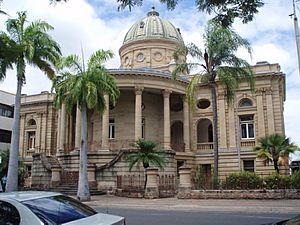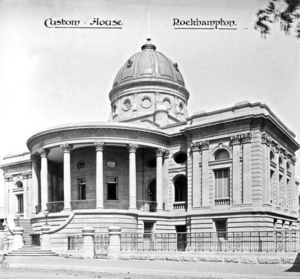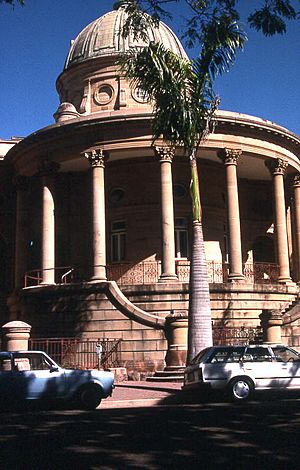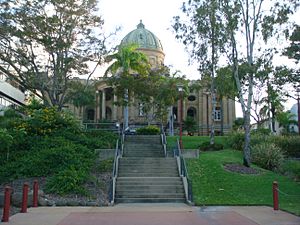Customs House, Rockhampton facts for kids
Quick facts for kids Customs House, Rockhampton |
|
|---|---|

Customs House, Quay Street, 2009
|
|
| Location | 208 Quay Street, Rockhampton, Rockhampton Region, Queensland, Australia |
| Built | 1899 - 1900 |
| Official name: Customs House Rockhampton | |
| Type | state heritage (built) |
| Designated | 7 February 2005 |
| Reference no. | 600817 |
| Significant period | 1860s-1900s (fabric) 1860s-1940s (historical) |
| Significant components | stables, dome, customs house, store - bond |
| Builders | Caskie and Thompson |
| Lua error in Module:Location_map at line 420: attempt to index field 'wikibase' (a nil value). | |
The Rockhampton Customs House is a very old and important building in Rockhampton, Queensland, Australia. It was built between 1899 and 1900 by a company called Caskie and Thompson. This building was once used to collect taxes on goods coming into the country. It is now a special heritage site. It was added to the Queensland Heritage Register on February 7, 2005.
Contents
History of the Customs House
The Rockhampton Customs House was built in 1899. It was actually the third Customs House in Rockhampton. It was designed by talented architects from the Public Works Department. These departments were in charge of government building projects. The main architect was likely Thomas Pye, with help from George Payne.
Early Days of Rockhampton Port
In 1853, the Archer brothers explored the Rockhampton area. They were the first Europeans to map the Fitzroy River. They built a small wharf to ship wool from their property. A rocky area upstream stopped large sailing ships. This made the spot where the Customs House stands the perfect place for a port.
A gold rush in 1858 brought many people to the area. Over eight thousand gold seekers arrived. This made the port very busy with ships loading and unloading goods.
Rockhampton Becomes a Port
In 1858, Rockhampton was officially made a port. This happened before Queensland became its own state in 1859. Customs duties are taxes collected on goods brought into a country. Bonded goods are items stored until these taxes are paid.
At first, a wooden building was used for customs work. A special area was set aside for the Customs House. Another wooden building was built to store goods. This area became a key place for trade. It faced both Quay Street and Quay Lane.
Challenges and New Buildings
By 1862, the port was much busier. The first wooden building was too small. Sadly, on August 14, 1862, the wooden customs buildings burned down. This included the storage area and living quarters.
A new building was quickly planned. It was built in 1863. This new Customs House was made of stone. It had a slate roof and a storage basement. However, its foundations were built on clay. The ground shifted, causing problems with the building.
In the 1870s, the Customs House area grew. More land was bought. A new brick storage building was added. This building was known as the "Fitzroy Bond." It also faced both Quay Street and Quay Lane.
Fixing the Problems
By the 1880s, the Customs House had serious structural issues. The ground beneath it was still moving. Repairs were tried many times but didn't fix the problem. Local leaders asked for a new building in 1890.
Rockhampton was very important to the idea of Central Queensland becoming a new state. People wanted new public buildings in Rockhampton to be as grand as those in Brisbane. Brisbane had just built a large new Customs House in 1889. Rockhampton and Townsville wanted similar impressive buildings.
Building the Current Customs House
Queensland faced tough economic times in the 1890s. The government architect, Alfred Barton Brady, said fixing the old building would cost a lot. The money was not available. Customs staff had to move to temporary offices.
Even after more repairs, the building was still in bad shape by 1897. So, plans for a completely new Customs House were approved. It was estimated to cost £12,000. Other new Customs Houses were also being built along the Queensland coast. This included buildings in Townsville and Maryborough.
The old Customs House was torn down in May 1898. In August 1898, Caskie and Thompson won the contract to build the new one. Their bid was £16,534.10. The design was overseen by A. B. Brady. Thomas Pye is credited with the main design. George Payne added many unique details.
Strong Foundations and Materials
To make sure the new building was stable, Brady used a special method. Large wooden piles were driven deep into the ground. These piles were then connected with steel rails and concrete. This created a very strong base for the building. Because of this, the basement was actually above ground. It was used as the Queen's Warehouse.
The building was made from local stone from Stanwell. The front and sides used this stone. The rest was brickwork. The stone was taken from a specific quarry in Stanwell. The dome on top was covered with a special metal called Muntz metal. This is a mix of copper and zinc.
The stonemason was J. W. Esdale. The foreman was J. Innis. The fancy carvings on the columns were done by workers from a London company. The building was finished in 1900. It's interesting that the Royal Coat of Arms was not included. This might have been due to a shortage of stonemasons.
Final Touches and Purpose
After the main building was done, more work was done around the Customs House. Stables were rebuilt, and new toilets were added. A stone wall, fences, gates, and driveways were also built. This cost an extra £1615.00.
The new Customs House had a large central "Long Room" for business. It also had the Queen's Warehouse for storage. There were ten offices and a strong room for valuable items. The total cost was about £17,390. The extra buildings and landscaping cost about £1,616.
Changes Over Time
The importance of the Rockhampton Customs House slowly decreased. This was partly because larger ships couldn't easily reach the town wharves. They had to unload in Keppel Bay onto smaller boats. After Australia became a federation in 1901, customs collection became a Commonwealth responsibility.
The need for large storage areas also went down. The Fitzroy Bond building was sold in 1906. During World War II, warships still came up the river. But by the 1960s, larger ports were built elsewhere. The Rockhampton river port closed to shipping in 1966.
With less customs work, the building was used for other things. The old bond store became a laboratory. The stables were turned into animal pens for the Department of Health. Other government departments also used the building.
In the 1960s, the Department of Labour and National Service was the main tenant. Offices were divided, and new facilities were added. The large Long Room was also divided with temporary walls. Air conditioning was added in 1971.
By 1986, all federal government staff moved out. In May 1987, the Rockhampton City Council bought the building. They hoped to use it as a museum or tourist spot.
The Customs House Today
In 1989, Skillshare Capricornia became a tenant. They used parts of the building for their activities. The Long Room was restored to its original look. It is now used for events like book launches and art shows.
In 2001, the Customs House received funding to become a cultural attraction. This was part of a project to celebrate 100 years of Australia's federation. The ground floor was renovated. It now houses the "Customs House Discovery Centre." This center teaches visitors about Rockhampton's history. It has displays, multimedia, and even a reconstructed wharf. The first floor is still used for meetings and functions. In 2003, a lift was installed.
What the Customs House Looks Like
The Rockhampton Customs House is a beautiful and strong building. It is made of sandstone and brick. It stands out on Quay Street, looking over the Fitzroy River. Most buildings on this street are right on the footpath. But the Customs House is set back. It has a large, curved entrance area called a portico. This makes it look even grander.
On the property, there's the main Customs House. Behind it is a two-story building that was once a bond store. In one corner, there's a smaller building that used to be stables. The stables and the main Customs House were built around the same time.
Main Building Features
The Customs House has two floors and a rectangular shape. A large, curved porch sticks out from the front, facing Quay Street. The building uses many classic architectural styles. The main floor, with the Long Room, is on the first floor. The ground floor has other spaces. The ground floor looks very strong and solid.
The front of the building is dominated by the curved porch. Two stone stairs curve up to the first floor. The porch has a row of fancy Corinthian columns. These columns support a curved top section. This top section has a sloped roof. On either side of the porch are arched sections. These have decorative railings. Above the arches are oval-shaped windows.
The ends of the building have strong stone faces. They have tall arched windows on the first floor. These windows have decorative railings. Next to these windows are pairs of tall, flat columns called pilasters. These pilasters seem to support a decorative band that goes all around the building. Above this band is a low wall that hides the roof.
The Dome and Its Details
A large dome sits on top of the roof, right over the main room. It is covered with a copper and zinc alloy. The metal sheets are laid out like rays from the center. The dome sits on a strong stone base. This base has twelve round windows. Some of these windows are just for show. Thin, flat columns divide the windows. These columns widen at the bottom, like supports. They seem to hold up a decorative band around the top of the dome's base.
The sides of the building continue the classic style. They have arched windows separated by pairs of Corinthian pilasters. The decorative bands and strong ground floor look continue around the sides. The back of the building is simpler, made of brick. It also has a curved section with rectangular windows.
Inside the Customs House
You enter the Long Room from the porch through two doors. Above the doors, it says "H.M. CUSTOMS." The porch floor is concrete. The first floor of the building also has concrete floors. A decorative iron railing connects the columns on the porch.
Inside, the first floor has a large central space called the Long Room. This room is under the dome. On either side of the Long Room are two long rooms. These rooms have plastered ceilings and walls. They have fancy decorative moldings and tall wooden baseboards. Many original features are still there. This includes the woodwork, ceiling decorations, and ventilation covers.
The Long Room is a grand space. It has a square shape at the bottom. The dome sits on a circular base. The corners of the square room curve inward to meet the circular base of the dome. This creates a smooth transition. The inside of the dome is decorated with moldings and panels. Several arched doorways lead into this room from the side hallways. A part of an old wooden desk is still in the room.
The ground floor has a central room below the Long Room. Hallways run on either side, leading to offices. The ground floor ceilings are made of timber boards. The walls are plastered. The woodwork is of excellent quality. Some rooms still have their original fireplaces.
The central room downstairs was once the Queen's Warehouse. It's a large, curved space. This space now houses the "Customs House Discovery Centre." This center has displays, cases, and even a recreated wharf structure. It helps visitors learn about the city's history.
Other Buildings on Site
The former stable building is in the north-west corner of the property. It faces Quay Lane. It's a small brick building with similar strong-looking details as the Customs House. It has a corrugated iron roof with two decorative vents.
The former two-story brick Bond Store is also on the property. It has a corrugated iron roof with slightly overhanging edges. The ground floor is brick, and the upper floor is face brick. It has many windows with heavy timber frames. These windows have corrugated iron awnings.
You can enter the bond store from a door near the Customs House. Inside, a timber staircase leads to the first floor. The rooms on the lower level have many original features. The upper floor has been changed more recently.
Why the Customs House is Special
The Rockhampton Customs House was added to the Queensland Heritage Register on February 7, 2005. It is special for several reasons:
Shows Queensland's History
The Customs House was built in 1899. It shows how Rockhampton grew as a major city in Central Queensland. It also highlights Rockhampton's important role as a main port. When it was built, it was a symbol of the city's success and progress.
A Great Example of Its Kind
This building is a good example of the large customs houses built in Queensland around 1900. These buildings were designed by the Public Works Department. It shows the typical features of such important government buildings.
Beautiful Design
The Customs House is very beautiful. It stands out on Quay Street, facing the Fitzroy River. It is a well-designed stone building with great architectural beauty.
Smart Engineering
The way the foundations were built by A. B. Brady was very clever. It was an innovative solution to the problem of unstable ground. This problem caused many other Rockhampton buildings to have issues.
Linked to Important People
The building was designed by Thomas Pye and George Payne. It is connected to their work and the Public Works Department. This department created many excellent public buildings around the turn of the century.
 | Chris Smalls |
 | Fred Hampton |
 | Ralph Abernathy |




