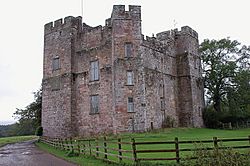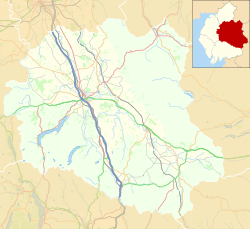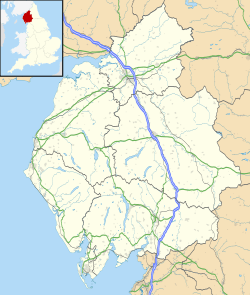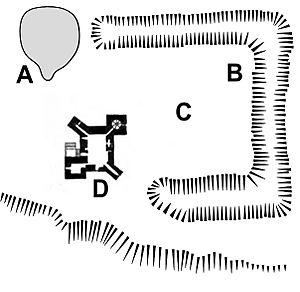Dacre Castle facts for kids
Quick facts for kids Dacre Castle |
|
|---|---|
| Dacre, England | |

The tower house of Dacre Castle
|
|
| Coordinates | 54°37′54″N 2°50′11″W / 54.6316°N 2.8365°W |
| Type | Tower house and moated enclosure |
| Site information | |
| Owner | Privately occupied |
| Open to the public |
No |
| Site history | |
| Materials | Sandstone |
Dacre Castle is a cool old tower house with a moat around it. It's found in the small village of Dacre, about 4 miles (6.4 km) southwest of Penrith in Cumbria, England. This castle was built in the mid-1300s, likely by a woman named Margaret Multon.
It was built when there was a risk of attacks from Scotland. The Dacre family owned the castle for many years, until the 1600s. The tower house is 66 feet (20 meters) tall and made of local sandstone. It has crenellations (like battlements) on top and four turrets sticking out. Inside, there's a fancy lavabo (a basin for washing hands) in the main hall.
Dacre Castle has been fixed up a few times, in the 1670s and again in the 1960s, after it fell into disrepair. Today, it's a private home.
Contents
The Story of Dacre Castle
Dacre Castle was probably built by Margaret Multon. She was the wife of Ralph Dacre. They built it in the middle of the 14th century (the 1300s).
The Dacre family became very important in Cumbria during the 1100s and early 1200s. Ralph's father, William Dacre, got permission to build a fortified place nearby in 1307. Ralph married Margaret in 1317 and became very rich. He also got permission to build Naworth Castle in 1335.
Margaret built Dacre Castle sometime between 1339 and 1354. She wanted a strong, fortified home. Many tower houses were built in this area back then. This was because people needed protection from Scottish raids and invasions. It's possible there was an older building on the site, maybe even with a moat, but we don't know for sure.
Who Owned Dacre Castle?
After Margaret died, the Dacre family continued to own the castle. This lasted until Randal Dacre died in 1634. Then, for a short time, the castle belonged to the Crown (the King or Queen).
By 1675, the castle was falling apart. Thomas Lennard, who was the Lord Dacre at the time, had it restored. They added a new entrance and put in square windows, which were popular in the 1600s. After Thomas died in 1715, the castle was sold to Edward Hassell.
The castle started to get run down again in the 1700s. It became overgrown and looked old. By the 1800s, the Hassell family was using it as a farmhouse.
Bringing the Castle Back to Life
In 1961, a couple named Anthony and Bunty Kinsman rented the castle for 22 years. They paid £1,000 for it. The castle needed a lot of big repairs to make it a good place to live. The Kinsmans worked on it for the next two years.
The repairs cost £8,596. The government helped with some money. In return, the castle had to be open to the public for fifteen years. The new oak doors in the castle got iron hinges that used to be at nearby Lowther Castle. In 1967, Princess Sharada Shah from Nepal visited the castle.
Today, in the 21st century, the Hassell-McCosh family owns the castle. They rent it out as a private home. It's a very important historical building in the UK. It is protected as a grade I listed building.
What Dacre Castle Looks Like
Dacre Castle is in a valley, looking out over a stream and fields. It has a tower house surrounded by a moat on three sides. This creates a courtyard to the east, which is about 73 meters (240 feet) by 55 meters (180 feet) across.
The moat is between 9 meters (30 feet) and 15 meters (49 feet) wide. It can be up to 4.5 meters (15 feet) deep. There's a protective bank on the south and west sides. Originally, a wall would have surrounded the outside of the courtyard. The courtyard used to have other buildings, like stables or offices. However, the tower house was built to work on its own. Its design is similar to Harewood and Langley Castles.
The tower house is in the north-east corner of the enclosed area. It looks like a square, central block. It has two large turrets on one side and two smaller turrets on the other. These smaller turrets look like angled buttresses (supports). The castle is made of big blocks of local sandstone. The roof has crenellations.
The main block is 36 feet (11 meters) by 20 feet (6.1 meters) inside. It stands 66 feet (20 meters) tall. The walls are very thick, about 8.5 feet (2.6 meters). You used to enter the building through the south-west turret on the ground floor. But since the 1600s, the entrance has been directly into the central block. You get there by an outside staircase.
Inside the Tower House
The ground floor of the central block has two arched rooms. The first floor has a large hall with a fancy lavabo. There are smaller rooms in the turrets. The second floor is also one big room, 17 feet (5.2 meters) high. It has rooms in each of the turrets next to it. This room is traditionally called the "Room of the Three Kings." This name comes from an old legend.
In the 1300s, these big rooms would have been divided into smaller ones. When the castle was fixed up in the 1960s, workers found a possible priest hole behind the fireplace in the Room of the Three Kings. It was 7 feet (2.1 meters) by 4 feet (1.2 meters). This secret room was sealed up again because it would have cost too much to restore it.
 | Laphonza Butler |
 | Daisy Bates |
 | Elizabeth Piper Ensley |




