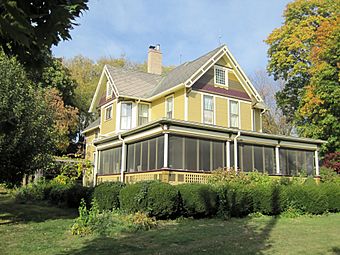David W. and Jane Curtis House facts for kids
Quick facts for kids |
|
|
David W. and Jane Curtis House
|
|
 |
|
| Location | 213 E. Sherman Ave. Fort Atkinson, Wisconsin |
|---|---|
| Built | 1885 |
| Architect | Henry C. Koch |
| Architectural style | Queen Anne |
| NRHP reference No. | 09000309 |
| Added to NRHP | May 12, 2009 |
The David W. and Jane Curtis House is a beautiful old home built in 1885 in Fort Atkinson, Wisconsin. It's a great example of the Queen Anne design. The house also has a matching building next to it, called a carriage house.
This special house was added to the National Register of Historic Places in 2009. This means it's an important historical building that should be protected.
Contents
Who Was David W. Curtis?
David Whitney Curtis was a very interesting person. He moved to Wisconsin from Vermont in 1845. He helped his father on the farm and learned how to be a mason, which is someone who builds with stone or brick.
A Soldier and an Inventor
In 1860, David married Jane Howard. A few years later, in 1862, he joined the Union army. He fought in the Civil War to help his country.
After the war, David started a business with a partner. They sold lumber and farm products. But David was also an inventor! In 1868, he invented a special churn that made butter. His company started making these churns in Fort Atkinson.
Growing a Business
David's company grew bigger and bigger. They began to make and sell many different supplies for dairy farms and creameries. These were places where milk was processed into butter, cheese, and other products.
David was also important in his community. He helped the governor of Wisconsin, Governor Smith, in 1878. He also played a big role in groups like the Wisconsin Dairymen's Association. These groups helped farmers learn new and better ways to produce dairy.
The Curtis House: A Queen Anne Gem
Around 1885, David and Jane asked a famous architect named Henry C. Koch to design their new home. Koch was from Milwaukee. They wanted a house that was modern and comfortable for its time.
What Makes it Queen Anne Style?
The house is built in the Queen Anne way. This style was very popular back then. It was seen as more exciting and cozy than older styles.
The house has a strong limestone foundation. Its walls are made of wood and covered with cedar siding. You can see special decorations on the house, like "fish-scale" shingles. These look like fish scales and are often found on the pointy parts of the roof, called gables. There are also sunburst patterns, which look like a sun with rays.
Some of the windows have many small panes of leaded glass. The porch on the front of the house was added around 1900. It replaced an older, fancier porch with a simpler design.
Inside the House
Inside, the first floor has a "side-hall plan." This means the main hallway is on one side of the house. The living room has a beautiful marble fireplace. Some rooms have "pocket doors," which slide into the walls to save space. Upstairs, you'll find the bedrooms and a bathroom.
The Carriage House
Next to the main house is a two-story carriage house. It was also built in 1885. This building was used to keep horses and carriages. It's a simpler building, but it has decorations that match the main house. You can see the same multi-pane windows and fish-scale shingles on its gables.
Both the main house and the carriage house are still very much like they were in 1885. They haven't changed much over the years.
A Successful Legacy
David Curtis's special butter churn was very famous. It won the highest award at the World's Fair in Chicago in 1893! This was a huge event where people showed off new inventions and ideas.
By 1898, David's company was very successful. He lived in the house until he passed away in 1919.
After David's death, his wife Jane and their son Harry took over the house and the business. The company was then called Creamery Package Manufacturing Company. Harry continued to run the company well.
The house stayed in the Curtis family for many years. After Harry and his wife Mary passed away, their daughter Lucile lived there. Then, her daughter Mary D. Gates owned it. In 1971, the house was sold to Jerry and Pat Landowski, and it left the Curtis family.
Images for kids
 | Bayard Rustin |
 | Jeannette Carter |
 | Jeremiah A. Brown |




