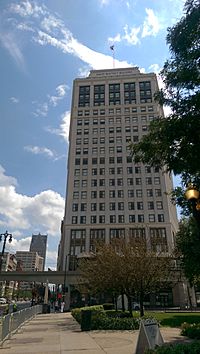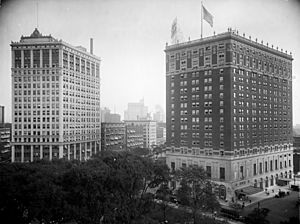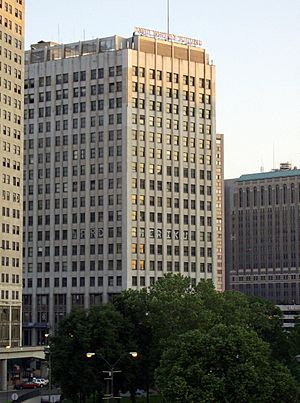David Whitney Building facts for kids
Quick facts for kids David Whitney Building |
|
|---|---|
 |
|
| General information | |
| Type | residential/hotel |
| Architectural style | Neo-Renaissance |
| Location | 1 Park Avenue Detroit, Michigan |
| Coordinates | 42°20′8.5″N 83°3′1.5″W / 42.335694°N 83.050417°W |
| Completed | 1915 |
| Renovated | 1959, 2014 |
| Height | |
| Antenna spire | 292 ft (89 m) |
| Roof | 272 ft (83 m) |
| Top floor | 262 ft (80 m) |
| Technical details | |
| Floor count | 19 |
| Design and construction | |
| Architecture firm | Graham, Burnham & Co. |
| Renovating team | |
| Renovating firm | Roxbury Group, Trans Inn Management |
|
David Whitney Building
|
|
|
U.S. Historic district
Contributing property |
|
| Part of | Grand Circus Park Historic District (ID83000894) |
| Designated CP | February 28, 1983 |
The David Whitney Building is a historic skyscraper located in Downtown Detroit, Michigan. It stands at 1 Park Avenue, right on the edge of the Grand Circus Park Historic District. This tall, 19-story building is on a unique wedge-shaped piece of land where Park Avenue, Woodward Avenue, and Washington Boulevard meet. Construction on this impressive structure began in 1914.
Contents
History of the David Whitney Building
The building is named after David Whitney Jr.. He was a very rich man from Detroit who made millions of dollars. He earned his money as a "lumber baron," which means he owned many forests and sold a lot of wood, especially white pine. Some stories even say his father employed the legendary lumberjack, Paul Bunyan.
Who Designed the Building?
The David Whitney Building was designed by a company called Graham, Burnham & Co. This company took over from an earlier firm known as D.H. Burnham Company. You might hear that the building was designed in the "Daniel Burnham style." This is because Daniel Burnham was a very famous architect. However, he actually passed away in 1912, two years before this building project even started. So, while his company designed it, Daniel Burnham himself was not directly involved.
What Does It Look Like?
The outside of the building was first designed with clean, simple lines in a style called Neo-Renaissance. This means it looked like classic, grand buildings from the Renaissance period. It was covered with terra cotta and glazed brick. Terra cotta is a type of baked clay that can be shaped and colored.
In 1959, some changes were made to the outside. Decorative parts at the top, called cornices, were removed to give it a more "modern" look. However, during a later renovation, these original decorative elements were brought back.
What's Inside the Building?
The first four floors of the David Whitney Building have a large retail atrium. An atrium is a big, open space with a glass roof, often found in the center of a building. This building was one of Detroit's first big "mixed-use" projects. This means it had different types of spaces inside, like offices, shops, and later, homes.
Many medical offices were located here for a long time. The Metro Times, a local newspaper, also had its offices in this building. There are 19 floors in total, with offices and shops. There's also a two-story section at the back for mechanical equipment. You can even find the Detroit People Mover's Grand Circus Park station on the first and second floors of this building. The People Mover is an elevated train system that goes around downtown Detroit.
Location and Views
The David Whitney Building is located right across Woodward Avenue from the David Broderick Tower. You can easily see it from the Detroit People Mover and from Comerica Park, where the Detroit Tigers baseball team plays. Together with the Broderick Tower, the David Whitney Building acts like a "gateway" to downtown Detroit when you look at it from the north.
Renovating the David Whitney Building
In January 2011, a group called Whitney Partners LLC got a loan to buy and fix up the building. Their plan was to turn it into a mixed-use building again and bring back its original beautiful exterior. They also wanted to restore the large, four-story lobby inside.
The purchase was completed in March 2011. The new owners then looked for more money and tax credits to help pay for their plans. They wanted to add a special hotel, apartments, and more shops.
New Life for the Building
In December 2011, the plans moved forward when the partnership announced they would work with Aloft Hotels. Aloft Hotels would run a 136-room hotel inside the building. This hotel would take up floors three through nine. The floors from ten and above would have 105 fancy apartment units.
The big renovation project cost $92 million. It started in March 2013 and was finished in December 2014. This project brought the historic David Whitney Building back to life, making it a vibrant place for people to live, stay, and shop in downtown Detroit.
See also
 In Spanish: David Whitney Building para niños
In Spanish: David Whitney Building para niños
 | Jackie Robinson |
 | Jack Johnson |
 | Althea Gibson |
 | Arthur Ashe |
 | Muhammad Ali |



