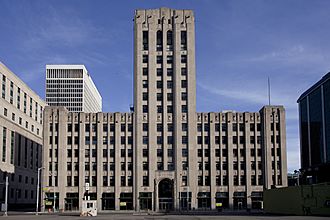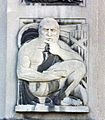Detroit Free Press Building facts for kids
Quick facts for kids Detroit Free Press Building |
|
|---|---|
 |
|
| General information | |
| Status | Complete |
| Type | Commercial offices |
| Architectural style | Art Deco / Art Moderne |
| Location | 321 W. Lafayette Street Detroit, Michigan |
| Coordinates | 42°19′48″N 83°03′03″W / 42.33°N 83.0508°W |
| Construction started | 1924 |
| Completed | 1925 |
| Height | |
| Roof | 57.91 m (190.0 ft) |
| Technical details | |
| Floor count | 14 2 below ground |
| Lifts/elevators | 8 |
| Design and construction | |
| Architect | Albert Kahn |
|
Detroit Free Press Building
|
|
|
U.S. Historic district
Contributing property |
|
| Part of | Detroit Financial District (ID09001067) |
| Significant dates | |
| Designated CP | December 14, 2009 |
The Detroit Free Press Building is a historic office building in downtown Detroit, Michigan. It was designed by the famous architect Albert Kahn. Construction started in 1924 and finished in 1925.
This tall building has 14 floors above ground and two basement levels. It covers a large area of about 302,400 square feet. The building is made with a strong steel frame and covered with limestone. It features a special design style called Art Deco. This style includes stepped shapes in the middle tower and on the sides.
When it was first built, the building held the offices for the Detroit Free Press newspaper. It also had printing facilities and spaces that could be rented out. Look closely and you'll see cool bas-relief figures on the building. These sculptures, made by Ulysses A. Ricci, represent ideas like business and talking to each other.
The building is located at 321 West Lafayette Street. The newspaper offices moved out in 1998, so the building has been empty since then. When the newspaper was there, big neon signs of the Detroit Free Press logo glowed on the roof. These signs faced both north and south. The newspaper's printing machines were on the lower floors until 1979. After that, a new printing place opened about a mile away.
The Detroit Free Press offices are now in another building designed by Albert Kahn. This building was originally for The Detroit News. In 2014, both newspapers announced they would move to a new place that better fits their needs today.
Contents
What is the Detroit Free Press Building?
The Detroit Free Press Building is a tall, historic office building in downtown Detroit. It was built almost 100 years ago. It was once the main home for a major newspaper.
Who designed the Detroit Free Press Building?
The building was designed by a very well-known architect named Albert Kahn. He designed many important buildings in Detroit.
What was the Detroit Free Press Building used for?
This building was the main office for the Detroit Free Press newspaper. It had offices for writers and business people. It also had big machines for printing newspapers. Some parts of the building were rented out to other businesses.
Future Plans for the Building
Since the newspaper moved out, many ideas have come up for what to do with the building. So far, none of these plans have been completed.
- In 2003, people thought about using the building for the Detroit Police Headquarters. This was part of a bigger plan to improve the city.
- In 2009, the owners said the building might become a sound stage for making movies. This project was for a company called Motor City Film Works.
- In 2010, a plan was approved to turn the building into apartments. It would also have offices and shops on the ground floor.
- In 2012, the building was put up for auction. The owners couldn't agree on what to do with it.
- In 2013, the building was sold again for about $4.15 million. The new owners hoped to start renovations in late 2014. Their plan was to create shops on the street level and 150 apartments on the upper floors.
Gallery
See also
 In Spanish: Detroit Free Press Building para niños
In Spanish: Detroit Free Press Building para niños
 | Tommie Smith |
 | Simone Manuel |
 | Shani Davis |
 | Simone Biles |
 | Alice Coachman |




