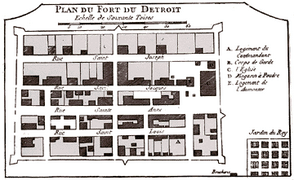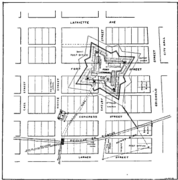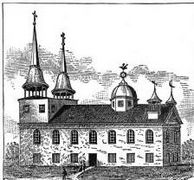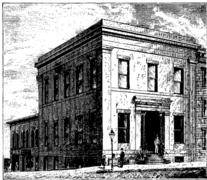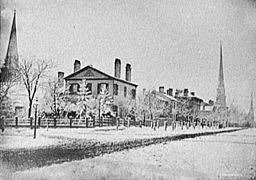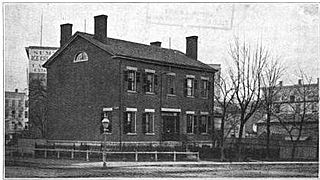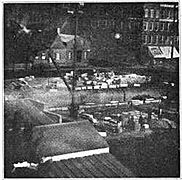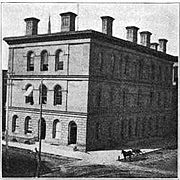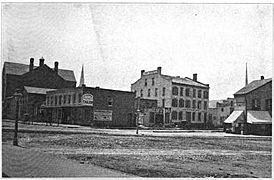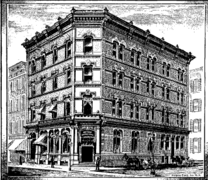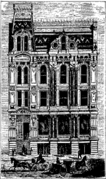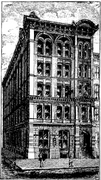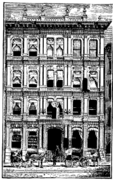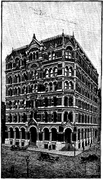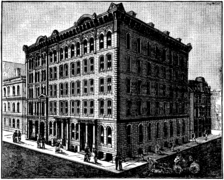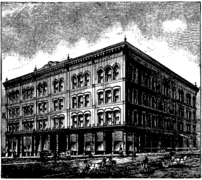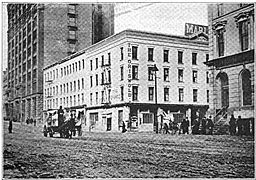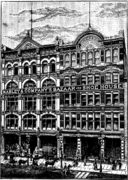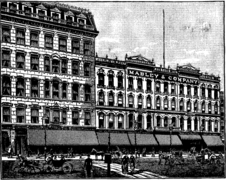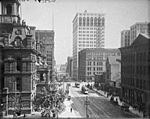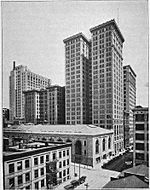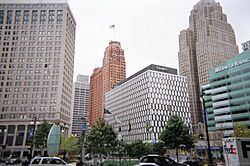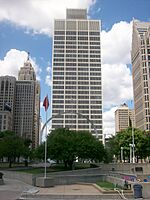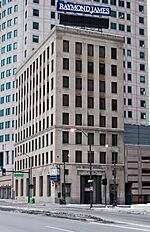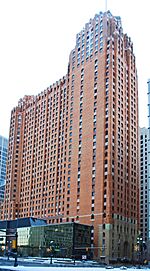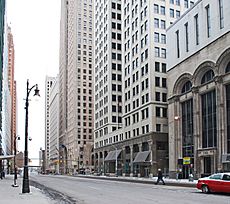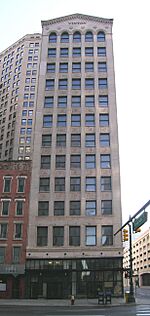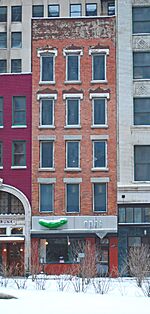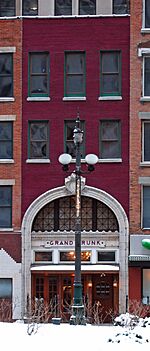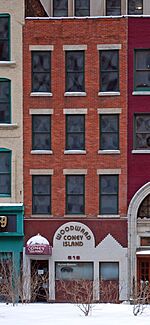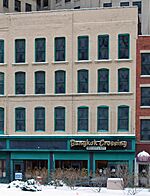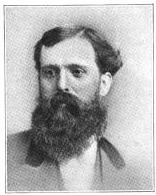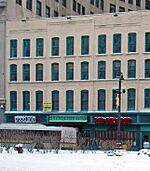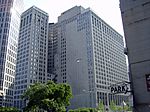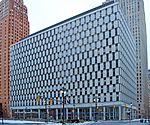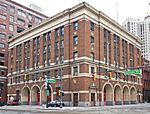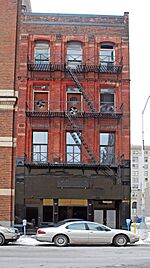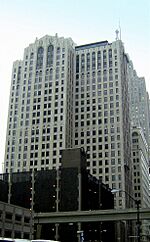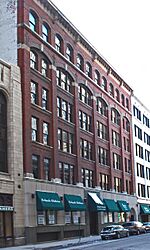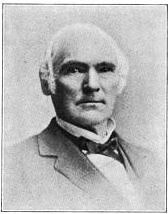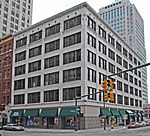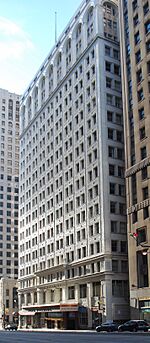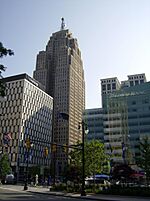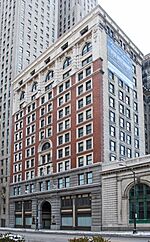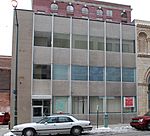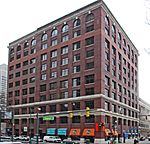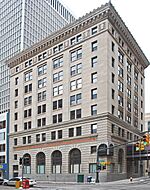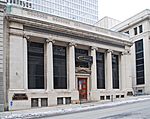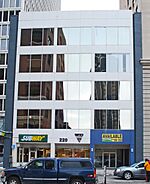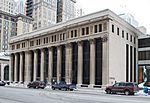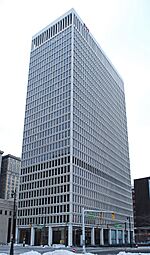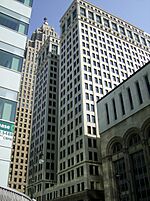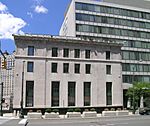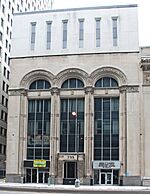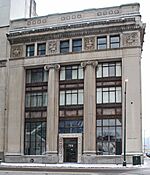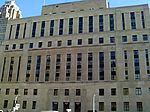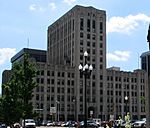Detroit Financial District facts for kids
Quick facts for kids |
|
|
Detroit Financial District
|
|
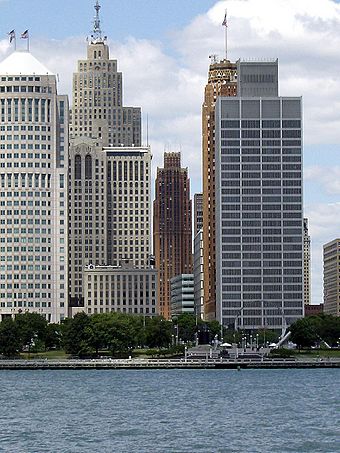
Financial District along the International Riverfront viewed from Windsor, Ontario.
|
|
| Location | Bounded by Woodward & Jefferson and Lafayette & Washington Blvd. Detroit, Michigan, U.S. |
|---|---|
| Area | 27 acres (11 ha) |
| NRHP reference No. | 09001067 |
| Added to NRHP | December 14, 2009 |
The Detroit Financial District is a special part of downtown Detroit, Michigan. It's known for its many tall buildings and banks. This area was officially added to the U.S. National Register of Historic Places on December 14, 2009.
This district has 33 important buildings, two sites, and one other object that show its history. There are also three newer buildings that are not considered historic. Experts say Detroit's Financial District has some of the best commercial buildings in the city.
From the 1850s to the 1970s, this area was the main place for money and offices in Detroit. It still has many banks and offices today. Banks first started appearing along Jefferson Avenue in the 1830s. Later, large office buildings, often with banks on the ground floor, lined Griswold Street.
Detroit grew a lot between 1900 and 1930 because of the car industry. This led to many new buildings in the Financial District. More development happened in the 1950s and early 1960s. Today, it remains a very important area for finance and business in Detroit.
The 47-story Penobscot Building is a key part of the district. It's a modern office tower and a center for the city's wireless Internet and fiber-optic communication networks. Other big office buildings, like the Chrysler House and the Guardian Building, have been updated. The Guardian Building is even a National Historic Landmark. You can get around the Financial District using the Detroit People Mover and QLine trains.
Contents
- A Look Back: The Financial District's Story
- Important Buildings in the Financial District
- One Woodward Avenue: A Modern Design
- Standard Savings & Loan Building: A Historic Spot
- Detroit Federal Savings and Loan Association Building: A Newer Addition
- Guardian Building: A Colorful Landmark
- Vinton Building: An Early Skyscraper
- Martin Limbach Hardware Building: A Historic Storefront
- Traub Brothers Jewelry Building: A Train Station Past
- 616 Woodward: An Old Brick Building
- Mabley and Company Buildings: Department Store History
- Mabley and Company Building (630 Woodward): More Department Store History
- First National Building: A Bank's Grand Home
- The Qube: The "Cheese Grater" Building
- Detroit Foundation Hotel: Old Fire Headquarters
- 234 W. Larned: Home of "Cold Duck" Wine
- Buhl Building: A Unique Cross Shape
- Murphy Building: For Small Factories
- Telegraph Building: Western Union's Hub
- Ford Building: Built by Glass Makers
- Greater Penobscot Building: Detroit's Tallest for Decades
- New Penobscot Building: An Extension
- Penobscot Building (131 W. Fort): The First One
- State Savings Bank Building: A Marble Masterpiece
- Bankers Trust Company Building: Designed by a Master
- Merrill Lynch Building: A Modern Annex
- Marquette Building: A Murphy Project
- US Mortgage Bond Building: A Mix of Styles
- Detroit Fire and Marine Insurance Company Building: Classic Columns
- 220 W. Congress: A Modern Update
- Detroit Trust Company Building: A Neoclassical Gem
- Detroit Bank and Trust Tower: A Grid-Like Look
- Chrysler House: A U-Shaped Skyscraper
- Federal Reserve Bank of Chicago Detroit Branch Building: Old Meets New
- Security Trust Company Building: Detailed Carvings
- First State Bank Building: Elegant Details
- Theodore Levin United States Courthouse: A Block-Sized Building
- Detroit Free Press Building: News History
- Images for kids
- See also
A Look Back: The Financial District's Story
How Did the District Start? (Before 1830)
The very first building in Detroit was Ste. Anne's Catholic Church. It was built in 1701 by Antoine de la Mothe Cadillac in what is now the Financial District. A wooden fence, called Fort Detroit, was built around the church. Parts of the fort and church were destroyed and rebuilt many times.
By 1760, the fort covered a large area, from Griswold Street to west of Shelby Street. In the 1770s, the fort grew even bigger. In 1778, the British built a new fort called Fort Lernoult (later Fort Shelby). This new fort was in the northern part of today's Financial District.
In 1805, a huge fire destroyed almost all of Detroit. After the fire, the city was redesigned with main roads like Jefferson and Woodward. Fort Shelby was used by the British until 1813, then by American forces. It was torn down in 1827, and new streets were laid out.
- Early images of the Financial District
-
Fort Detroit in 1763. Notice the church in the northeast.
-
Fort Shelby shown on a map of the Financial District.
Early Growth: Banks and Businesses (1830 to 1860)
In the 1830s, Detroit's first banks started to appear along West Jefferson Avenue. This was on the southern edge of the Financial District. The rest of the area was mostly homes. The Bank of Michigan was one of the first, building its main office in 1831. More banks followed, like Farmer's and Mechanic's Bank and National Insurance Bank.
Other businesses, like the Detroit Free Press newspaper, also set up shop here. By the 1850s, banks and businesses moved north along Griswold Street. In 1858, a Federal Building was built at Griswold and Larned. This encouraged more large office buildings to be built nearby.
- Buildings in the Financial District from the 19th century
Becoming a Business Hub (1860 to 1900)
Many new office buildings near the 1858 Federal Building had banks on their first floor. By 1884, Griswold Street was called "the Wall Street of Detroit." By 1899, almost all of Detroit's banks were in this area. Most of them were on Griswold Street.
Businesses and banks spread north and west from Griswold. Fort Street also became a business area by the 1870s. The western part of Fort Street stayed residential until the 1890s, when a new Federal Building was built there.
- Buildings in the Financial District, around 1890
Modern Skyscrapers Arrive (After 1900)
The Financial District changed a lot in the early 1900s. Detroit's first skyscraper, the Hammond Building, was built in 1889. Today, Chase Tower stands on that spot. In 1905, the 13-story original Penobscot Building was built. Then came the 18-story Ford Building in 1907 and the 23-story Dime Building in 1913.
In the 1920s, even taller skyscrapers appeared. These included the 40-story Guardian Building and the 48-story Greater Penobscot Building. Both were built between 1927 and 1929. When it was finished in 1928, the Penobscot was the world's eighth-tallest building. It was the tallest building in Detroit from 1928 to 1977. The Penobscot Building is still a central part of the Detroit Financial District.
The Great Depression stopped new building construction. Big projects didn't start again until the late 1940s. These included an addition to the Federal Reserve Bank of Chicago Detroit Branch Building. Later, the National Bank of Detroit Building was built in 1959. In the early 1960s, the Michigan Consolidated Gas Company Building and the Detroit Bank and Trust Tower were added.
Important Buildings in the Financial District
The Financial District has 36 buildings. Thirty-three of these are considered important to its history. Famous architects designed these buildings, including D. H. Burnham & Company and Albert Kahn Associates. The district is surrounded by other tall buildings in Downtown Detroit, like One Detroit Center and the Renaissance Center.
Four buildings in this district were already famous on their own. These include the Guardian Building, which is an Art Deco style building and a U.S. National Historic Landmark. Others are the State Savings Bank Building, the Federal Reserve Bank of Chicago Detroit Branch Building, and the Vinton Building.
Other important buildings include the 1927 Greater Penobscot Building, which is the tallest in the district at 47 stories. There's also the 1959 International Style National Bank of Detroit Building, the 1920 First National Building, the 1925 Buhl Building, the 1909 Ford Building, the 1912 Chrysler House, and the 1925 Detroit Free Press Building.
Many of these buildings were first used by banks or financial companies. The rest were mostly office spaces. Let's look at some of them, starting from the southeast corner of the district.
One Woodward Avenue: A Modern Design
42°19′44″N 83°2′44″W / 42.32889°N 83.04556°W
The One Woodward Avenue Building is a 32-story skyscraper. It has a steel frame and a flat roof. It was built between 1960 and 1962. Minoru Yamasaki designed it, and it was a model for his later work on the World Trade Center in New York.
The building sits on a raised platform with steps leading up to it. It has a reflecting pool and a tall, glass lobby. White concrete panels hold its unique hexagonal windows. The large glass panels were the tallest ever installed at the time. A bronze ballerina statue by Giacomo Manzù stands in front of the building.
Standard Savings & Loan Building: A Historic Spot
42°19′42.2″N 83°2′45.5″W / 42.328389°N 83.045972°W
The Standard Savings & Loan Building is an 8+1⁄2-story office building. It has a steel frame and is covered in limestone. It was built in 1930 and has sculptures by Corrado Parducci. This building stands on the spot where the very first building in Detroit, Ste. Anne's Catholic Church, was built in 1701.
The building has many windows on its Jefferson and Griswold sides. The Griswold entrance has black granite columns and a fancy metal gate. Standard Savings & Loan survived the Great Depression. It later became Standard Federal Bank and was eventually bought by another company.
Detroit Federal Savings and Loan Association Building: A Newer Addition
42°19′47″N 83°2′45″W / 42.32972°N 83.04583°W
This four-story bank building was designed in 1971. It's made of glass and steel. Because it's less than 50 years old, it's not considered a "contributing property" to the historic district.
Guardian Building: A Colorful Landmark
42°19′46″N 83°2′46″W / 42.32944°N 83.04611°W
The Guardian Building is a 40-story office building. It was built between 1927 and 1929 by architect Wirt C. Rowland. It was built for the Union Trust Company, which was a large bank in Detroit.
Rowland designed a unique building that mixes Art Deco, Mayan, and Native American styles. The bottom of the building is red granite, and the next two floors are yellow stone. The rest of the building is made of special dark orange brick. Colorful terra cotta and Pewabic tile decorate the outside.
The entrance is under an arch covered with Pewabic tile. Sculptures by Corrado Parducci are on either side of the door. Inside, the lobby has beautiful stained glass windows. The vault is covered with bright Rookwood tile. A large map of Michigan is painted on one wall of the lobby.
The bank faced problems during the Great Depression and eventually closed. The building was used by the US Army during World War II. Later, companies like DTE Energy and General Electric had offices there. In 1989, the Guardian Building became a National Historic Landmark. It has been restored to its original Art Deco look. In 2007, the Wayne County government bought the building.
Vinton Building: An Early Skyscraper
42°19′49.6″N 83°2′44″W / 42.330444°N 83.04556°W
The Vinton Building is a 12-story office building with a flat roof. It has a steel frame and is covered in light gray brick with terra cotta details. It was built in 1917 and designed by Albert Kahn. The building's style is called Commercial Style, with some Arts and Crafts influences. The Vinton Company used the top floors, and a bank was on the ground floor.
Martin Limbach Hardware Building: A Historic Storefront
42°19′49.9″N 83°2′44.1″W / 42.330528°N 83.045583°W
The Martin Limbach Hardware Building is a five-story brick building. It was built in 1877 for the Martin Limbach Hardware Store. The front of the building has stone decorations around the windows. The first floor has been updated and now houses a deli.
Traub Brothers Jewelry Building: A Train Station Past
42°19′50.1″N 83°2′44.25″W / 42.330583°N 83.0456250°W
The Traub Brothers Jewelry Building is a four-story brick building from 1879. It was likely a store on the first floor and homes above. In the early 1900s, Grand Trunk Railroad bought it. In 1911, they changed it into a ticketing office. They removed the second floor and added a high, arched ceiling like a train station. The building still has its original window shapes on the top two floors. Today, it's home to Foran's Grand Trunk Pub.
616 Woodward: An Old Brick Building
42°19′50.2″N 83°2′44.3″W / 42.330611°N 83.045639°W
The building at 616 Woodward Avenue is a three-story brick building with a sloped roof. It was built in 1880. The first-floor storefront has been changed, but the upper floors still have their original stone window frames.
Mabley and Company Buildings: Department Store History
42°19′50.5″N 83°2′44.4″W / 42.330694°N 83.045667°W
The Mabley and Company Building at 620 Woodward is actually two four-story buildings joined together. They were built between 1876 and 1880 for Mabley & Company, a department store owned by C. R. Mabley. Mabley's store was one of the biggest in Michigan. He bought several lots and built many buildings along Woodward for his store.
Much of the original decoration on these buildings is now gone. The first-floor storefronts have been updated.
Mabley and Company Building (630 Woodward): More Department Store History
42°19′50.8″N 83°2′44.8″W / 42.330778°N 83.045778°W
The Mabley and Company Building at 630 Woodward is three four-story buildings combined. Like the buildings at 620 Woodward, these were part of the Mabley & Company department store. These buildings were known for selling clothing, hats, and other items. Similar to the 620 Woodward buildings, their first floors have been updated, and outside decorations have been removed.
First National Building: A Bank's Grand Home
42°19′51.7″N 83°2′45.2″W / 42.331028°N 83.045889°W
The First National Building is a 24-story skyscraper with a steel frame. It's covered in limestone. Albert Kahn designed it, and it was built between 1920 and 1922. The First National Bank moved into this building in 1922.
The building has a unique shape to fit its lot. The sides facing Woodward and Cadillac Square are covered in gray granite at the bottom and limestone above. These sides have huge five-story Corinthian pillars. The first floor has shops, and the upper floors are offices.
The Qube: The "Cheese Grater" Building
42°19′50″N 83°2′48″W / 42.33056°N 83.04667°W
The Qube (originally the National Bank of Detroit Building) is a 14-story building with a flat roof. It was built in 1959 and updated in 2011. Albert Kahn Associates designed it for the National Bank of Detroit. This spot is famous because Detroit's first skyscraper, the Hammond Building, once stood here.
The Qube has a pattern of white marble and square windows with brown aluminum frames. The top floors sit on a base with royal blue panels. Some local people call it the "cheese grater" because of its outside look.
The National Bank of Detroit merged with other banks over the years. It became part of JPMorgan Chase in 2004. The building was known as Chase Tower from 2006 to 2011.
Detroit Foundation Hotel: Old Fire Headquarters
42°19′42″N 83°2′54″W / 42.32833°N 83.04833°W
The Detroit Fire Department Headquarters is a five-story building in the Neoclassical style. It was built in 1929. The building is made of dark red brick with terra cotta decorations. The front has arched openings for fire engines. The Fire Department moved out in the 2010s. In 2017, the building became a fancy hotel.
234 W. Larned: Home of "Cold Duck" Wine
42°19′42″N 83°2′53.2″W / 42.32833°N 83.048111°W
The building at 234 West Larned is a four-story commercial building. It was built in 1882 and has terra cotta and stone decorations. The upper floors have reddish brick and three sections of windows. From the 1930s to the 1980s, the ground floor housed the Pontchartrain Wine Cellars. It's said that the sparkling wine Cold Duck was created here!
Buhl Building: A Unique Cross Shape
42°19′46″N 83°2′49″W / 42.32944°N 83.04694°W
The Buhl Building is a 26-story office building with a steel frame and a flat roof. Wirt C. Rowland designed it in 1925 for the Buhl family. The Buhls made their money in manufacturing and property.
The demand for office space in Detroit was very high in the 1920s. Rowland designed a building where the lower four floors were rectangular. But the upper floors were shaped like a cross. This cross shape let in more natural light and air. It also created more corner offices, which were popular. The outside is covered in cream-colored terra cotta. Sculptures by Corrado Parducci add Romanesque and Gothic details.
Murphy Building: For Small Factories
42°19′45.5″N 83°2′51″W / 42.329306°N 83.04750°W
The Murphy Building was built in 1903 for businessman Simon J. Murphy. He wanted it to house small factories. Simon J. Murphy was a lumberman who became rich in timber, oil, and mining. His companies built other buildings in the Financial District, including the first Penobscot Building.
The Murphy Building is six stories tall and made of brick and terra cotta. It has two entrances on the front. It used to have shoe and cigar factories. Later, printing companies used it. The Murphy Building and the Telegraph Building next door are now connected and called the "Murphy-Telegraph Building."
Telegraph Building: Western Union's Hub
42°19′45″N 83°2′52″W / 42.32917°N 83.04778°W
The Telegraph Building is a six-story office building with a flat roof. It's covered in white terra cotta and was built in 1913. The ground-floor shops have been updated. The building originally housed the Detroit center for Western Union. Like the Murphy Building, it's now part of the "Murphy-Telegraph Building."
Ford Building: Built by Glass Makers
42°19′48″N 83°2′50″W / 42.33000°N 83.04722°W
The Ford Building is an 18-story office building with a steel frame. It was built between 1907 and 1908 by D. H. Burnham & Company. It was built for Edward Ford and his son John B. Ford, who were glass manufacturers. They built this building in Detroit as an investment.
The bottom two floors have columns. The outside is covered with terra cotta. The windows on the top floor are arched.
Greater Penobscot Building: Detroit's Tallest for Decades
42°19′49″N 83°2′52″W / 42.33028°N 83.04778°W
The Greater Penobscot Building is a 47-story skyscraper. It has a steel frame covered in granite and terra cotta. Wirt C. Rowland designed it, and it was built between 1927 and 1929. It cost $8 million to build. William H. Murphy, whose father Simon J. Murphy built the first Penobscot Building, was behind this project. William H. Murphy also supported early car makers like Henry Ford.
The bottom six floors are square. The upper floors are H-shaped, with parts that step back as they go up. A 100-foot steel mast is on top. Lights at night make its shape stand out. The base is gray granite, and the walls above are limestone. Art Deco details are all over the building.
The Greater Penobscot is the last and biggest of the three Penobscot Buildings. At 557 feet, it was briefly the fourth-tallest building in the world. For 50 years, until the Renaissance Center was built in 1977, it was the tallest building in Detroit. Today, it's a modern office building. It's also a hub for the city's wireless Internet and fiber-optic communication networks.
New Penobscot Building: An Extension
42°19′47″N 83°2′52″W / 42.32972°N 83.04778°W
The New Penobscot Building is a 24-story building with a flat roof. It was designed in 1916 by Donaldson and Meier. It was built as a second part of the original Penobscot Building next door. The New Penobscot has a Renaissance-inspired look. The bottom five floors are gray granite, and the top part is lighter terra cotta. The entrance has shops on either side.
Penobscot Building (131 W. Fort): The First One
42°19′48.5″N 83°2′53.2″W / 42.330139°N 83.048111°W
The Penobscot Building on Fort Street is a 13-story office tower. It's made of brick, terra cotta, and limestone, with a flat roof. It was built between 1905 and 1906 and designed by Donaldson and Meier. This was the first of three connected Penobscot Buildings. The bottom three floors are limestone, the middle seven are brick, and the top three are terra cotta. The building has five sections of windows. The Detroit Savings Bank and the Detroit Trust Company were the first businesses on the ground floor.
State Savings Bank Building: A Marble Masterpiece
42°19′48″N 83°2′54″W / 42.33000°N 83.04833°W
The State Savings Bank is a 2+1⁄2-story bank building. It has a steel frame and is covered in marble. The front part was built in 1900, and the back part was added in 1914. The State Savings Bank was founded in 1883. It merged with another bank in 1907 and used this building as its main office.
The front has three sections, with a main entrance under an Ionic porch. An aluminum clock is above the entrance. The inside has beautiful Roman arches and gold details on the ceiling. The State Savings Bank closed in 1933.
Bankers Trust Company Building: Designed by a Master
42°19′44″N 83°2′53″W / 42.32889°N 83.04806°W
The Bankers Trust Company Building is a two-story steel-frame building. Wirt C. Rowland designed it in 1925. Bankers Trust Company was founded in 1917.
Merrill Lynch Building: A Modern Annex
42°19′43.7″N 83°2′52.7″W / 42.328806°N 83.047972°W
The Merrill Lynch Building is a three-story commercial building. It has a steel frame and large glass windows. It was built in 1960 in the International Style. It was an addition to the nearby Banker's Trust Company Building, which housed a Merrill Lynch office.
Marquette Building: A Murphy Project
42°19′43.5″N 83°2′55″W / 42.328750°N 83.04861°W
The Marquette Building was built in 1906 for businessman Simon J. Murphy. It was updated a lot in 1916. It's a 10-story office building with a steel frame and a flat roof. It's made of red brick. The name "Marquette Building" is in metal letters above the main doors.
US Mortgage Bond Building: A Mix of Styles
42°19′45.5″N 83°2′54″W / 42.329306°N 83.04833°W
The US Mortgage Bond Building is a nine-story office building. It's covered in gray limestone and brick. It was built between 1924 and 1925 for the United States Mortgage Bond Company. Its design mixes Italian, Neoclassical, and Renaissance styles. A walkway once connected this building to the State Savings Bank across the street.
Detroit Fire and Marine Insurance Company Building: Classic Columns
42°19′46″N 83°2′54.5″W / 42.32944°N 83.048472°W
This two-story bank building is made of limestone and brick. It was built in 1912 for the Detroit Fire and Marine Insurance Company. The front of the building has four Ionic columns. The main entrance is between the two middle columns.
220 W. Congress: A Modern Update
42°19′45″N 83°2′55″W / 42.32917°N 83.04861°W
The building at 220 W Congress is a five-story office building made of steel. It was completely updated in 1970. It got a new front made of blue and cream steel with dark glass. From 2017 to 2020, it had another big renovation. Now, a business called Venture X Detroit - Financial District uses three of its floors for offices and workspaces.
Detroit Trust Company Building: A Neoclassical Gem
42°19′47″N 83°2′56″W / 42.32972°N 83.04889°W
The Detroit Trust Company Building is a 2+1⁄2-story bank building with a steel frame. Albert Kahn originally built it in 1915. The Detroit Trust Company was founded in 1900. In 1925, Kahn designed a large addition, making the building much wider on Fort Street.
The building is in the Neoclassical style. It has eight Corinthian pillars on its front. Kahn's design was inspired by the nearby State Savings Bank. The building was updated in 1964. The Detroit Trust Company merged with Detroit Bank in the 1950s. It later became Comerica Bank, and this building is still a Comerica office.
Detroit Bank and Trust Tower: A Grid-Like Look
42°19′46″N 83°2′57″W / 42.32944°N 83.04917°W
The Detroit Bank and Trust Tower is a 28-story steel-frame building. It was designed in 1963 for Detroit Bank and Trust (now Comerica Bank). The building has a grid-like look because of its pre-cast concrete forms filled with glass. This building is not considered historic because it is less than 50 years old.
Chrysler House: A U-Shaped Skyscraper
42°19′51″N 83°2′53″W / 42.33083°N 83.04806°W
The Chrysler House is a famous Neoclassical skyscraper. It was built in 1912 by D. H. Burnham & Company. The building is 23 stories tall with a flat roof. It has a U-shaped design, with the open end facing Griswold Street. It was originally called the Dime Savings Bank.
A notable feature is the light well on the front. The bottom two floors are covered in brown granite. The upper floors are covered in the original terra cotta. The building was fully updated in 2002. The Dime Savings Bank originally had a three-story banking room inside.
Federal Reserve Bank of Chicago Detroit Branch Building: Old Meets New
42°19′50″N 83°2′55″W / 42.33056°N 83.04861°W
This building has two parts. The original part is a 3+1⁄2-story Neoclassical marble bank building from 1923. The second part is an eight-story International style addition built between 1949 and 1951. Minoru Yamasaki designed the modern addition. The inside of the original building was changed when the new part was built.
Security Trust Company Building: Detailed Carvings
42°19′52″N 83°2′53.5″W / 42.33111°N 83.048194°W
The Security Trust Company is a seven-story bank building. It has a steel frame and is covered in limestone. Albert Kahn designed it, and it was built in 1925. The front of the building has columns with detailed carvings of people and animals. In 1964, the original pointed roof was removed, and a two-story flat-roofed addition was put on top.
First State Bank Building: Elegant Details
42°19′52.5″N 83°2′54″W / 42.331250°N 83.04833°W
The First State Bank Building is a four-story bank building with a flat roof. It has a steel frame and is covered in limestone. Albert Kahn designed it, and it was built between 1924 and 1925. The First State Bank started in 1871.
The main entrance has carved marble with designs of urns, animals, and plants. The building has decorative fronts facing both Griswold and Lafayette Streets. Each front has three-story Ionic columns. A low wall runs along the roofline.
Theodore Levin United States Courthouse: A Block-Sized Building
42°19′49″N 83°2′58.5″W / 42.33028°N 83.049583°W
The Theodore Levin United States Courthouse is a 10-story federal courthouse. It has a steel frame and is covered in limestone. It was built between 1932 and 1934. It takes up an entire city block! The building sits on a black granite base. Carvings of eagles and other symbols are above the entrance. The top three floors are set back slightly. The inside of the building has beautiful details and plaster designs.
Detroit Free Press Building: News History
42°19′48″N 83°3′3″W / 42.33000°N 83.05083°W
The Detroit Free Press Building is a 14-story building with a flat roof. It has a steel frame and is covered in limestone. Albert Kahn designed it, and it was built in 1925. The building has a central part with six-story wings on each side. On the outside, there are medallions showing famous news reporters from history. There's a restaurant and other shops on the Lafayette Boulevard side.
Images for kids
See also
 In Spanish: Distrito Financiero (Detroit) para niños
In Spanish: Distrito Financiero (Detroit) para niños
 | Mary Eliza Mahoney |
 | Susie King Taylor |
 | Ida Gray |
 | Eliza Ann Grier |


