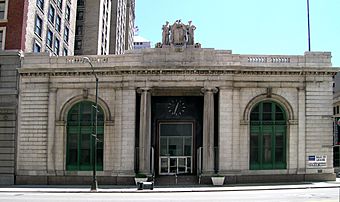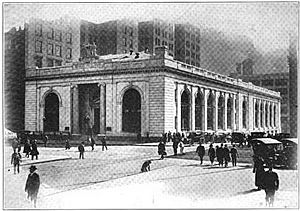Savoyard Centre facts for kids
|
State Savings Bank
|
|
|
U.S. Historic district
Contributing property |
|
 |
|
| Location | 151 West Fort Street Detroit, Michigan |
|---|---|
| Built | 1900; 1914 (addition) |
| Architect | McKim, Mead, and White (Stanford White); Donaldson and Meier |
| Architectural style | Classical Revival |
| Part of | Detroit Financial District (ID09001067) |
| NRHP reference No. | 82002910 |
Quick facts for kids Significant dates |
|
| Added to NRHP | March 19, 1982 |
The Savoyard Centre (built in 1900) is also known as the State Savings Bank. It's an important office building located at 151 West Fort Street in Downtown Detroit, Michigan. This building has a rich history! It was recognized as a Michigan State Historic Site in 1981 and added to the National Register of Historic Places in 1982. A special marker from 1964 also tells us that this spot was once home to Fort Lernoult. British troops left this fort on July 11, 1796. This happened because of the Treaty of Paris, which ended the American Revolutionary War.
Contents
Building History and Design
The State Savings Bank started in 1883. In 1898, it bought the land where the building now stands. At that time, it was the biggest bank in Detroit. The bank hired a famous architect named Stanford White to design the building. He created it in the Neo-Classical style. This means it looks like ancient Greek and Roman buildings.
The building's inside and outside walls are made of white marble. The main entrance is set back a bit. It has two huge Ionic columns. These columns are 28 feet (about 8.5 meters) tall and weigh 56,000 pounds (about 25,400 kg) each! Above the entrance, there's a special carving. It shows the Michigan Coat of Arms. On each side, there are figures that represent Industry and Commerce.
Expanding the Bank Building
In 1907, the State Savings Bank joined with the People's Savings Bank. They formed the People's State Bank. This new, bigger bank needed more space. The first building faced Fort Street and was 138 feet (about 42 meters) deep.
So, in 1914, the bank hired architects Donaldson and Meier. They designed an addition to the building. This made the building twice as big! It now stretched all the way to Congress Street. The new part looks almost exactly like the original building.
Inside the Bank
The main banking room inside is two stories tall. It has arched walkways all around. These walkways are separated by columns called Ionic pilasters. The second floor is in the upper parts of these arches. Frosted glass lets light shine through these spaces.
The ceiling has a special pattern called a coffered ceiling. It's made of molded plaster. The part built in 1898 is a little more fancy. The main bank vault was at the back of the original building. When the 1914 addition was built, the vault ended up in the middle of the banking floor.
Over the Congress Street entrance, there is a beautiful painting. It's a mural by an American artist named Thomas Wilmer Dewing. This painting shows the City of Detroit. On its sides are figures representing Commerce (business) and Agriculture (farming). The painting was finished in 1900. It was moved to its current spot after the building was made bigger in 1914.
Later Years and New Owners
The bank merged again in 1927. It became the Peoples Wayne County Bank. But then, during the Great Depression, many banks faced problems. This bank eventually closed. After that, the building became the main office for Manufacturer's National Bank, owned by Edsel Ford.
In the 1960s, a bridge was built over Shelby Street. This bridge connected two buildings used by Manufacturer's Bank. The building was used as a bank until the 1980s. Then, it became a store that sold office supplies.
In 2013, there was a plan to tear down the building. The owners wanted to turn the land into a parking lot. But on December 13, 2014, a company called Bedrock Real Estate Services bought the building. This company is owned by local businessman Dan Gilbert. The company didn't say how much they paid or what their plans were. However, some people thought it might become a museum for cars.
The Name Savoyard Centre
The building's current name, Savoyard Centre, comes from a nearby creek. This creek was called Savoyard Creek. Early settlers from a place called Savoy named it. The creek started near Lafayette Park. It flowed next to Congress Street and emptied into the Detroit River.
Over time, the creek became very dirty. People living nearby complained. So, in 1836, the city covered the creek and made it part of the sewer system.
See also
 In Spanish: Savoyard Centre para niños
In Spanish: Savoyard Centre para niños
 | Sharif Bey |
 | Hale Woodruff |
 | Richmond Barthé |
 | Purvis Young |


