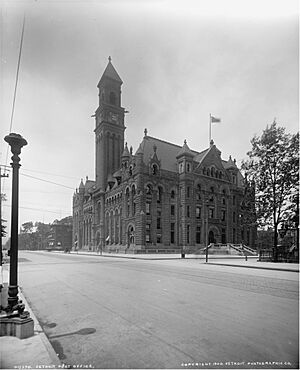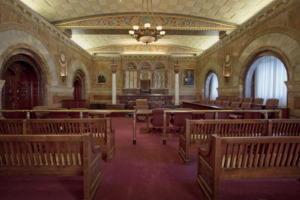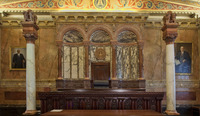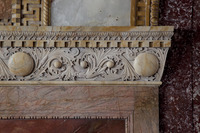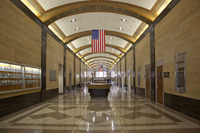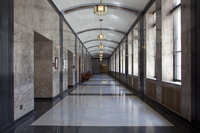Theodore Levin United States Courthouse facts for kids
Quick facts for kids Theodore Levin United States Courthouse |
|
|---|---|
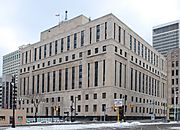 |
|
| General information | |
| Type | courthouse |
| Location | 231 West Lafayette Boulevard Detroit, Michigan |
| Construction started | 1932 |
| Completed | 1934 |
| Technical details | |
| Floor count | 10 |
| Design and construction | |
| Architect | Branson V. Gamber and Robert O. Derrick |
|
Theodore Levin United States Courthouse
|
|
|
U.S. Historic district
Contributing property |
|
| Part of | Detroit Financial District (ID09001067) |
| NRHP reference No. | 100002381 |
| Significant dates | |
| Added to NRHP | April 27, 2018 |
| Designated CP | December 14, 2009 |
The Theodore Levin United States Courthouse is a tall building in downtown Detroit, Michigan. It's also called the Detroit Federal Building. It serves as a courthouse and an office building. The building takes up a whole city block. It is surrounded by Shelby Street, Washington Boulevard, West Fort Street, and West Lafayette Boulevard.
The building is named after Theodore Levin. He was a famous lawyer and a federal judge.
Construction of the courthouse began in 1932 and finished in 1934. It has 10 floors. The top floor is about 50 meters (150 feet) from the ground. The roof is about 56.1 meters (184 feet) tall. The building was designed in the Art Deco and Art Moderne styles. It uses granite and limestone for its structure. The front of the building is made of limestone, sitting on top of shiny black stone.
Inside, there is an open area above the second floor. You can see cool sculptures of eagles and symbols above the entrance. These designs show that the building is for the government and justice.
On the seventh floor, there is a special courtroom. It's called the Chief Judge's Courtroom and is decorated in a Romanesque style. This room is one of the building's most famous parts. The courtroom was actually moved from an older building! Judge Arthur J. Tuttle asked for it to be taken apart, stored, and then put back together in the new courthouse.
Contents
History of the Courthouse Site
Before this courthouse was built in 1932, the land had a long history. It was once the site of Fort Lernoult, an old fort. Later, an earlier U.S. Post Office, Courthouse, and Custom House stood there. This old building was built in 1897.
The very first federal building in Detroit was completed in 1861. It was a three-story building in the Renaissance Revival style. This building was torn down in 1964. Now, a parking garage is in its place.
In the 1880s, people wanted a new, bigger federal building. They bought the current block for $400,000 in 1887. Digging for the new Post Office and Courthouse started in 1890. The building opened in late 1897 and cost over $1 million to build. It was designed by architect James H. Windrim. It had a tall clock tower with a pyramid roof.
Plans for the current building started when Herbert Hoover was president. Robert O. Derrick designed the Detroit Federal Building/U.S. Courthouse. The building looks like a mix of Neo-Classical and Modern styles. The 1897 building was torn down in late 1931. Construction for the new building began in October 1932. It opened on April 23, 1934. The building cost over $5.5 million to construct. Some parts of the old 1897 Courthouse are still in Room 733 of the U.S. District Courtroom.
The outside of the building has many cool sculptures. These were made by Corrado Parducci, a famous Detroit sculptor. His designs show different government groups and their work from the 1930s.
In 1994, the U.S. Congress officially named the building the "Theodore Levin United States Courthouse." A ceremony was held in 1995 to celebrate this. The building was added to the National Register of Historic Places in 2018. This list recognizes important historic places.
Building Design and Features
The courthouse is built with a strong steel frame. This frame sits on concrete supports. Concrete was also used for the floors and to protect the steel from fire. The stone on the outside is attached to the steel frame.
All four sides of the building look similar. The main entrances are on the north and south sides. Vehicle entrances are on the east and west. Each side is divided into three parts: a base, a middle, and a top. The base has polished black granite and smooth limestone. The first two floors are also made of smooth limestone.
The middle part of the building, from the third to seventh floors, is also covered in smooth limestone. The windows on these floors are grouped vertically. The top part, floors eight through ten, also has smooth limestone and vertical windows. The building has small step-backs at the third and eighth floors.
There is a decorative band with sculptures between the sixth and seventh floors. This band goes all around the building. It has carved panels that show government agencies from the 1930s. There are also round medallions with symbols of the federal government.
The windows are made of bronze frames and clear glass. They are different sizes. The first floor windows are large. The second and seventh floor windows are also big. Floors three through six and eight through ten have pairs of windows grouped together.
The main entrances are on the north and south sides. Each entrance has three doorways with four decorated pillars. These pillars have eagles on top. You reach these entrances by climbing granite stairs. On the east and west sides, there are granite vehicle entrances. These lead to the basement parking area.
Inside, a large public hallway goes from north to south on the first floor. There are also two-story courtrooms on the seventh and eighth floors. One of the most special rooms is the Chief Judge's Courtroom, Room 732–734, on the seventh floor. This room was saved from the old federal building that used to be on this site.
Newspapers called it the "million dollar courtroom." It has more than 30 types of marble. The judge's bench is made from dark mahogany wood. It has two tall Italian marble columns next to it. Each column has four lions holding up a globe. Behind the bench, there is a carved design of 10 female figures. They represent the idea of pure justice. More than 100 unique lion heads decorate the room near the ceiling. Only the floor and ceiling were updated when the room was moved. This Romanesque style courtroom looks very different from the other courtrooms. Chief Justice of the United States John G. Roberts has said it is one of the most beautiful courtrooms he has ever seen.
The building was originally planned to have two more floors. But these floors were not built. This might have been because of money problems during the Great Depression, which was happening when the building was constructed.
Other Names for the Building
The Theodore Levin United States Courthouse is also known by other names:
- Detroit Federal Building
- Detroit Custom House
- Detroit Post Office
Gallery
See also
 In Spanish: Palacio de Justicia de los Estados Unidos Theodore Levin para niños
In Spanish: Palacio de Justicia de los Estados Unidos Theodore Levin para niños
 | Bayard Rustin |
 | Jeannette Carter |
 | Jeremiah A. Brown |


