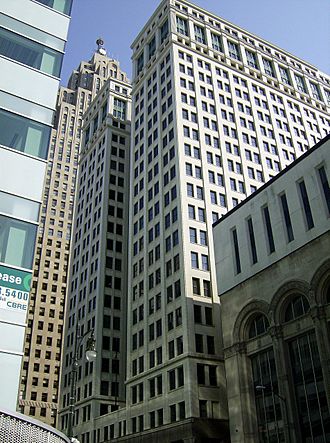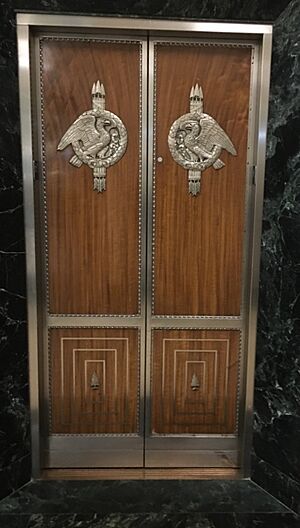Chrysler House facts for kids
Quick facts for kids Chrysler House |
|
|---|---|
 |
|
| Alternative names | Griswold Place Dime Savings Bank Building Commonwealth Building |
| General information | |
| Type | Commercial offices |
| Location | 719 Griswold Street Detroit, Michigan |
| Coordinates | 42°19′52″N 83°02′54″W / 42.331063°N 83.04832°W |
| Completed | 1912 |
| Renovated | 2002 |
| Height | |
| Roof | 99 m (325 ft) |
| Technical details | |
| Floor count | 23 |
| Design and construction | |
| Architect | Daniel Burnham |
| Renovating team | |
| Architect | Barton Malow |
|
Chrysler House
|
|
|
U.S. Historic district
Contributing property |
|
| Lua error in Module:Location_map at line 420: attempt to index field 'wikibase' (a nil value). | |
| Architectural style | Neo-Classical |
| Part of | Detroit Financial District (ID09001067) |
| Designated CP | December 14, 2009 |
The Chrysler House is a tall, 23-story skyscraper in Downtown Detroit, Michigan. It stands 99 m (325 ft) (about 325 feet) high. You can find it at 719 Griswold Street, right next to the famous Penobscot Building. This building is used for offices and has shops on the ground floor. It is an important part of Detroit's Financial District.
Contents
History of Chrysler House
Building a Landmark
The Chrysler House was built between 1910 and 1912. When it first opened, it was called the Dime Savings Bank Building. This was because the Dime Savings Bank was its main tenant. Over the years, the building changed its name a few times. It was known as the Commonwealth Building and briefly as Griswold Place.
Famous Connections
From 1913 to 1928, a very important group had their office here. The Lincoln Highway Association used office 2115 on the 21st floor. This group helped create the Lincoln Highway, one of America's first cross-country roads.
Later, the building was home to the headquarters of the Bank of the Commonwealth. This lasted until 1983, when the bank joined with Comerica.
Modern Changes
In 2002, the building got a big makeover. About $40 million was spent to update it. In 2011, a businessman named Dan Gilbert bought the building. He also bought other nearby buildings like The Qube and the First National Building.
On April 30, 2012, the building got its current name. Dan Gilbert and Chrysler Group LLC chairman Sergio Marchionne announced that Chrysler would move some offices here. About 70 Chrysler employees now work on the top two floors. Because of this, the building was renamed Chrysler House.
Architecture and Design
A Classic Look
The Chrysler House was designed by a famous architect named Daniel Burnham. He created it in the Neoclassical style. This style often uses grand, classic designs inspired by ancient Greek and Roman buildings.
The building has a strong steel frame. Its outside is covered with white glazed brick and terra cotta decorations.
Unique Features
One special part of the building is its central light court. This open space starts on the third floor. It makes the upper office floors shaped like a "U". This design helps bring more natural light into the offices. Daniel Burnham used a similar idea in an earlier building he designed in Pennsylvania.
Over time, some parts of the building's outside have changed. The bottom two floors were updated with gray granite. Some original decorations, like a triangular shape above the main entrance, were removed.
Gallery
-
Penobscot Building left, with the Chrysler House
See also
 In Spanish: Chrysler House para niños
In Spanish: Chrysler House para niños
 | Dorothy Vaughan |
 | Charles Henry Turner |
 | Hildrus Poindexter |
 | Henry Cecil McBay |







