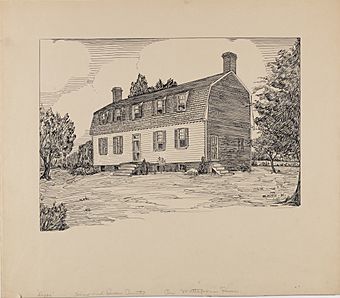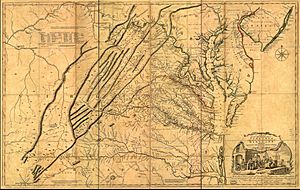Dixon (Shacklefords, Virginia) facts for kids
|
Dixon
|
|
 |
|
| Location | 402 Limehouse Rd., Shacklefords, Virginia |
|---|---|
| Area | 20 acres (8.1 ha) |
| Built | c. 1793 |
| Architectural style | Colonial |
| NRHP reference No. | 04001539 |
Quick facts for kids Significant dates |
|
| Added to NRHP | January 20, 2005 |
Dixon, also known as Dixon's Plantation, is a historic house in King and Queen County, Virginia. It is a privately owned home located near the Mattaponi River. This river is a branch of the York River. The area was once known for its large farms and growing tobacco.
The house was built around 1793. Scientists used a method called tree-ring dating to find its age. Dixon is a two-story house with a special "gambrel" roof. It has a brick foundation and brick walls on the ends. These walls feature chimneys built inside them.
The first owners were William Meredith and then Richard Dixon. Not much is known about Richard Dixon. The house and property are named after him. He is believed to have built the main house that stands today.
In 2005, Dixon was added to the National Register of Historic Places (NRHP). At that time, it was one of only eight houses in King and Queen County with a gambrel roof from the 1700s or early 1800s.
What Does Dixon Look Like?
The Dixon house has many original features inside. Its NRHP nomination report describes the original wood panels. The main staircase is also very special. It has fancy railings and carved balusters, which are the small posts that support the handrail.
The front and back of the house look exactly the same. Each side has double doors in the middle. Two "nine-over-nine" sash windows are on either side of the doors. These windows have nine small glass panes in the top and nine in the bottom. There are also four horizontal windows in the basement. The second floor has five dormer windows that stick out from the roof.
In the 1950s, two smaller buildings were added to the sides of the main house. They were connected by short hallways called "hyphens." Later, even larger additions were made, making the house much wider. However, these larger additions were later removed.
In 1934, an artist named Elsie J. Mistie drew a picture of Dixon. This drawing was part of the Works Progress Administration Federal Art Project. It showed Dixon before the 1950s additions were built.
The Property Around Dixon
Old records show that the original property had many other buildings. These included a kitchen, a smokehouse, a barn, a wharf, a dairy, and a cemetery. Research also suggests there was an older house and kitchen nearby. These buildings were there before the current main house was built.
Originally, the property was almost 440 acres. Today, it is about 20 acres. When Dixon was added to the NRHP, it had four newer outbuildings. The number of buildings has changed since then. This is because of the house's recent restoration work.
Restoring Dixon: 2000-2010
Starting in 2000, the owner of Dixon began a big restoration project. They removed the 1950s additions that were on the sides of the house. In their place, new, more modern additions were built. These included a master bedroom wing, a screened porch, and a guest wing.
A new workshop and garage building was also constructed nearby. It was designed to look like an 18th-century building. This helped it fit in with the historic style of Dixon.
During the restoration of the main house, some changes were made. The old slate roof was replaced with wood shingles. These shingles had a "fish scale" pattern, which was correct for the time period. New nails were made by hand when needed. Any new siding for the house was copied from original wood found in the attic.
The inside of the house was also furnished with period-correct items. These include a painting of George Washington by Thomas Sully. There is also a chair from the mid-1700s and an 18th-century map of Virginia. This map was made by Fry and Jefferson.




