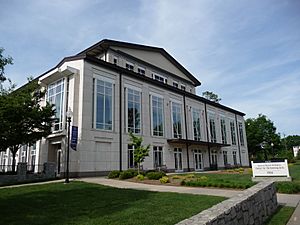Donna and Marvin Schwartz Center for Performing Arts facts for kids
The Donna and Marvin Schwartz Center for Performing Arts is a large building at Emory University in Atlanta, Georgia. It's about 8,361 square meters (90,000 square feet) in size. This center is a special place where students learn about and perform different types of performing arts, like dance, music, and theater. It was finished in early 2003.
The most important part of the center is the Cherry Logan Emerson Concert Hall. This hall has 825 seats and is home to a unique Daniel Jaeckel Opus 45 pipe organ. This amazing organ has 54 stops and 3,605 pipes, all housed in a beautiful cherry-wood case. Experts in sound, called acousticians, helped design the concert hall to make sure the music sounds perfect. The whole building cost $36.9 million to build and was designed by lead architect Michael Dennis and his team.
Contents
What the Schwartz Center Looks Like
The Schwartz Center is located in an important spot on Emory University's campus, where North Decatur Road and Clifton Road meet. The way the building looks and the materials used for its outside walls were chosen to match other buildings at the university. For example, the nearby Goizueta Business School influenced the design. The main outside material is a type of plaster called stucco, with special Portuguese limestone called cietra bella used at the entrances.
When the architects designed the concert hall, they looked at famous music halls around the world. They studied places like Symphony Hall in Boston and the Musikverein in Vienna, Austria.
Inside the Concert Hall
The main hall, the Cherry Logan Emerson Concert Hall, is designed like a "shoebox." This means it's tall and narrow, which helps the sound travel well. It rises above the rest of the building and has windows high up, called clerestory windows, that let in natural light. This concert hall is in the southernmost part of the building. Its two-story lobby faces North Decatur Road, welcoming people from outside the campus.
Spaces for Theater and Dance
The Center also has two main areas for teaching and performing theater and dance.
- Dance Studio: This studio has 109 seats and a special Harlequin floor. This type of floor is unique in Atlanta and is the only space in the city used only for dance.
- Theater Lab: This is a flexible workspace that can be set up in many different ways for performances. It can hold about 70 people. There's also a theater observatory where students can watch and discuss what's happening in the theater lab below.
Rehearsal and Learning Areas
The Tharp Rehearsal Hall is used for big group rehearsals. It's designed to feel like a real concert hall stage, helping students get ready for actual performances.
In the lower level of the Center, there are "smart" classrooms. These classrooms are equipped with special technology for multimedia presentations and other learning activities.
 | Misty Copeland |
 | Raven Wilkinson |
 | Debra Austin |
 | Aesha Ash |


