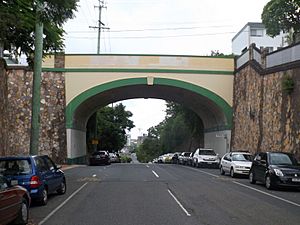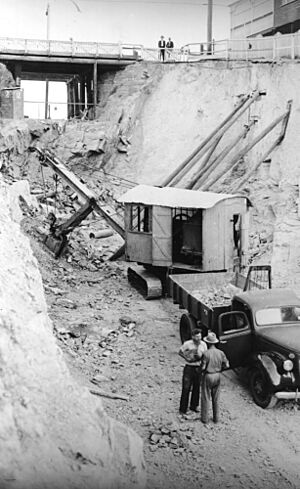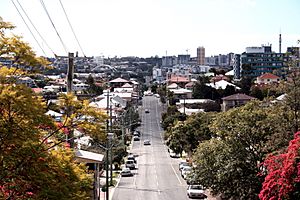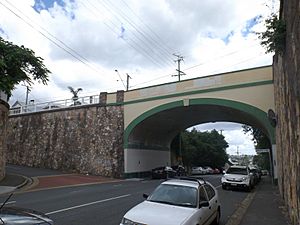Dornoch Terrace Bridge facts for kids
Quick facts for kids Dornoch Terrace Bridge |
|
|---|---|

View from the south along Boundary Street, 2015
|
|
| Location | Dornoch Terrace, West End, Queensland, Australia |
| Official name: Dornoch Terrace Bridge | |
| Type | state heritage (built) |
| Designated | 1 October 2007 |
| Reference no. | 602460 |
| Significant period | 1940s |
| Lua error in Module:Location_map at line 420: attempt to index field 'wikibase' (a nil value). | |
The Dornoch Terrace Bridge is a special road bridge in West End, Queensland, Australia. It was built in 1941 and is listed on the Queensland Heritage Register. This means it's an important historical place. The bridge helps cars and people travel along Dornoch Terrace. It also goes over Boundary Street, with stairs and a small road connecting the two streets.
Contents
History of Dornoch Terrace Bridge
The Dornoch Terrace Bridge was built by the Brisbane City Council in 1941. It was part of a big plan to connect West End to the new University of Queensland campus. This new university was being built in St Lucia. The bridge and its strong walls are the only parts of this large plan that you can still see today.
Early Days of Highgate Hill
Highgate Hill was first settled by Europeans in 1856. One of the first settlers was Mr. Trimble. Later, the Wilson family named the area "Highgate Hill". Before Europeans arrived, there was a path along what is now Dornoch Terrace. In the mid-1800s, Dornoch Terrace was known as "The Broad Road". It ran along the top of Highgate Hill.
Growing Population and Industry
By 1889, more and more people moved to the Dornoch Terrace area. A water reservoir was built to help the growing population. Soon after, much of the land was divided into smaller blocks for homes.
The area grew because of many factories in West End, especially near the river. At first, the main industry was timber. Later, factories were built for things like gas, concrete pipes, soft drinks, and ice cream.
Public Transport and Important Homes
Public transport came to Highgate Hill in 1878 with a bus service. Electric trams started in Brisbane in the early 1900s. By 1908, trams could reach Highgate Hill. These trams traveled up Hardgrave Road. However, the Dornoch Terrace Bridge was never used for trams. Tram services stopped in 1969.
Several large, fancy houses were built along Dornoch Terrace. These included "Torbreck" and Kinauld. These homes showed that the Highgate Hill area was becoming richer and more popular.
The "Black Bridge"
Before the current bridge, there were other bridges over Boundary Street. A map from 1895 shows an "over bridge" existed. In 1888, a company was approved to build a bridge there. This older bridge was known as the "Black Bridge" by local people. It got its name because wet tar from timber wagons would drip onto the road and splash onto the bridge railings. The current bridge replaced this "Black Bridge" in 1941.
The University Plan and the New Bridge
The University of Queensland started in 1909. In 1926, Dr. James O'Neil Mayne and Miss Mary Emelia Mayne gave money to buy land for a new university campus in St Lucia.
Because of the Great Depression, building the new university was put on hold. But in 1935, the Queensland Premier, William Forgan Smith, announced that the government would start building. Part of this plan was to build a bridge over the Brisbane River from West End to St. Lucia.
To build this river bridge, roads leading to it needed to be improved. This included digging out land along Boundary Street. Plans for the new Dornoch Terrace Bridge were made between 1939 and 1941. The Second World War stopped the university project and the river bridge. Even though the river bridge was never built, the Dornoch Terrace Bridge was completed in 1941.
The Dornoch Terrace Bridge was built without many problems. It was designed to be a bit lower than the old "Black Bridge." This allowed for the side roads that go down to Boundary Street. The soil removed during construction was used to build an embankment in Victoria Park.
Today, many cars and people use the Dornoch Terrace Bridge. It makes it easy for people to walk to shops in West End. It also helps people get to restaurants in Hill End and to homes in Highgate Hill.
What the Dornoch Terrace Bridge Looks Like
The Dornoch Terrace Bridge is a very noticeable landmark in Highgate Hill. You can see it clearly from both directions along Boundary Street. Looking north, you see old cottages and the Kurilpa Library clock tower. Looking south, you can see the Brisbane River.
The bridge has an arch that goes over Boundary Street. Dornoch Terrace passes over the top of this arch. The ground around the bridge was dug out. Strong concrete walls, covered in beautiful stonework, support these dug-out areas. There are also concrete stairs and ramps for people to walk on. A small road allows cars to move between Dornoch Terrace and Boundary Street.
The bridge is at the highest point of Boundary Street. Its arch is a strong feature when you look along West End's main road. From the West End shops, your eye is drawn past the Kurilpa Library clocktower towards the bridge. From the south, the arch is also a very clear part of the street.
Bridge Design Details
The road of Dornoch Terrace is held up by a painted concrete arch. This arch rests on strong concrete supports on each side of Boundary Street. These supports stand out from the stone walls around them. They have a base and a top part painted in a different color. The underside of the arch shows marks from how the concrete was poured. Other parts of the bridge are smooth and painted.
The arch has a decorative frame around it, also painted in a different color. It has a special "keystone" at the very top of the arch. Above the arch, the bridge has a solid concrete railing. This railing has a smooth band at the pavement level and a simple concrete top. The railings end with stone pillars made of Brisbane Tuff. These pillars are a type of stone found in Brisbane.
Retaining Walls and Bridge Approaches
To help people and cars move between the two streets, a small road and many stairs and ramps were built. These were made to fit into the bridge's design. Fine walls made of Brisbane Tuff stone spread out from the bridge, supporting the houses nearby.
The stone used for these walls is generally rough Brisbane Tuff. The stones are carefully shaped and placed. This means there are no small filler pieces, and the different colors of the stone are spread out randomly. The mortar between the stones sticks out a bit and is shaped into smooth curves.
Western Approach - Dornoch Terrace
The main feature here is a narrow two-way road on the southern side. This is the only road that connects Dornoch Terrace and Boundary Street for cars.
Very tall walls rise from each side of this small road. The wall going up to Dornoch Terrace has a concrete top and a simple fence. The wall on the southern side has openings for stairs that lead to the houses above. A small part of this wall curves around into Boundary Street.
Southern Approach - Boundary Street - Eastern Side
The wall stepping down from the southern side of the bridge supports stairs and gentle ramps. The stonework is shaped to fit the stairs and ramps and has a concrete top. This top supports a railing made of solid concrete panels between stone pillars. These pillars are like the ones on the bridge itself.
The wall between the stairs and the next property to the east is made of bricks and Brisbane Tuff stone.
Northern Approach - Boundary Street - Eastern Side
This sloped area goes from the bridge down to 222 Boundary Street. It has exposed rock, plants, and sections of fine stonework. Some of this stonework seems to have fallen away from the concrete wall behind it.
Northern Approach - Boundary Street - Western Side
This sloped area supports a walkway for people from the bridge to Bristol Street. The stairs at the bottom of this walkway go under what looks like an old shop awning. The path, supported by a stone wall, then ramps up. Here, the wall slopes down to form a low wall in front of a rocky area with plants. Then it slopes up again to meet the bridge. A simple painted wooden handrail follows the top of the wall.
Why Dornoch Terrace Bridge is Important
The Dornoch Terrace Bridge was added to the Queensland Heritage Register on October 1, 2007. This means it is recognized for its special importance.
It shows how Queensland's history has changed. The bridge was part of a large road project by the Brisbane City Council. It shows the plan from the 1930s to connect West End and the University of Queensland. It also shows a time when people started to realize how important education and good universities were.
It shows what a special type of place looks like. The Dornoch Terrace Bridge has strong stone walls and paths for people and cars. It is special because its design is unusual for bridges in Queensland. It has also been an important part of the community for a long time.
It is beautiful to look at. The bridge is a major landmark in the area. The size, texture, and color of its walls look very impressive on Boundary Street, Dornoch Terrace, and nearby streets. The bridge offers nice views from Dornoch Terrace and is itself a beautiful part of the scenery.
Images for kids
 | Aurelia Browder |
 | Nannie Helen Burroughs |
 | Michelle Alexander |








