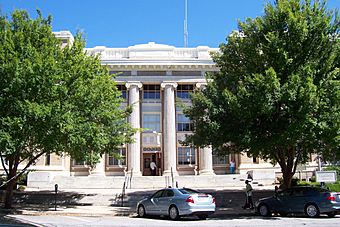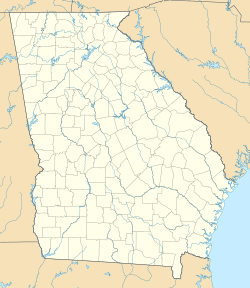Downtown Athens Historic District facts for kids
Quick facts for kids |
|
|
Downtown Athens Historic District
|
|

Clarke County Courthouse
|
|
| Location | Roughly bounded by Hancock Ave., Foundry, Mitchell (original); Roughly bounded by Hancock Ave., Foundry, Mitchell, Broad, and Lumpkin sts. (1984 increase); Roughly bounded by Dougherty St., Thomas St., Hickory St., Broad St. South St. and Pulaski St. (2006 revision) Athens, Georgia |
|---|---|
| Area | 40 acres (16 ha), 1 acre (0.40 ha), and 24 acres (9.7 ha) |
| Built | 1833, 1841, other |
| Architect | A. Ten Eyck Brown and multiple others |
| Architectural style | Early Commercial, Renaissance, Greek Revival (original); Federal, Greek Revival (2006 revision) |
| NRHP reference No. | 78000974, 84000965, and 06000737 |
| Added to NRHP | August 10, 1978 (original) May 31, 1984 (1984 increase) August 18, 2006 (2006 revision) |
The Downtown Athens Historic District is a special area in the Downtown Athens neighborhood of Athens, Georgia. It's like a protected zone where old buildings and places are kept safe. This district was added to the National Register of Historic Places in 1978. This means it's recognized as important to American history.
Over the years, the district's size has changed. Its borders were updated in 1984 and again in 2006. These changes helped include even more historic buildings.
Contents
Exploring the Original Historic District
When the Downtown Athens Historic District was first created, it covered about 40 acres. This area included 82 buildings that were considered "contributing." A contributing building is one that adds to the historical importance of the district. These buildings show different styles of architecture, like Early Commercial architecture, Renaissance architecture, and Greek Revival architecture. Some of these buildings date all the way back to 1833!
Famous Buildings in the Original Area
Many cool and old buildings were part of the first district. They were used for things like train travel, homes, and shops. Here are some of the most well-known ones:
- Clarke County Courthouse (Athens, Georgia) (built around 1914): This building on E. Washington Street is made of yellow brick. It was designed by a famous architect named A. Ten Eyck Brown.
- Franklin House (built around 1845): Located at 464-474 E. Broad Street, this building shows the Greek Revival style. It's so important that it's also listed on the National Register by itself.
- Whitmire Furniture Company (1896): You can find this old furniture store at 382 E. Broad Street.
- Athens Refrigeration and Appliance Company (1889): This building is at 312 E. Broad Street.
- Old National Bank Building (around 1866): This bank at 295 E. Broad Street has a unique "Gothic-inspired" look.
- Athens Savings Bank (around 1885): Now the Charles Parrott Insurance Agency, this building at 283 E. Broad Street features the Richardsonian Romanesque style.
- Stone obelisks: These tall, narrow monuments stand in the middle of Broad Street. One honors Elijah Clarke and the Revolutionary War. The other remembers the Civil War and soldiers from Clarke County who died.
- Kenwin Building (around 1890): This building is at 125 E. Clayton Street.
- Haygood Building (around 1885): Located at 151 E. Clayton Street.
- Michael Brothers (now Davison's) (1921): This large building at 320-350 E. Clayton Street was designed by Neel Reid.
- The Georgian Hotel (around 1908): This five-story building at 247 E. Washington Street is in the Classical Revival style. It was also designed by A. Ten Eyck Brown.
- Athens Fire Station No. 1 (1912): This fire station was still in use in 1977.
- Athens City Hall: A two-story yellow brick building with a clock tower, designed in the Renaissance Revival style.
- United States Post Office and Courthouse (1941): This building has a Stripped Classical style.
- First Presbyterian Church (1856): This church is built in the Greek Revival style.
- You can also find a unique double-barreled cannon on College Avenue!
Expanding the District: 1984 and 2006
The Downtown Athens Historic District grew over time. More buildings were added to make sure they were protected.
The 1984 Boundary Increase
In 1984, the district got a little bigger. It added buildings on the west side of Lumpkin Street. This small addition, about 1 acre, included seven more "contributing buildings." These were mostly two-story commercial buildings. One of them was the Georgia Theater, an Art Deco movie theater from the 1920s. Other buildings held shops, offices, a printing shop, and a laundry.
The 2006 Revision
The biggest change happened in 2006. The district's boundaries were adjusted again. Some areas were added, and a few small parts were removed. The new area was much larger, about 24 acres. It included 25 more contributing buildings and one other important structure.
This revision brought in buildings with Federal and Greek Revival styles. Some of these were also designed by A. Ten Eyck Brown. The buildings in this expanded area served many purposes. They were homes, businesses, government buildings like the city hall, churches, theaters, and even health care facilities. The U.S. Postal Service also controlled some of the properties in this updated district.
 | Kyle Baker |
 | Joseph Yoakum |
 | Laura Wheeler Waring |
 | Henry Ossawa Tanner |



