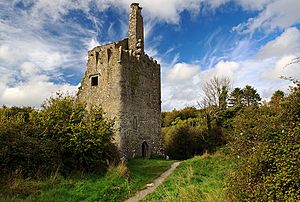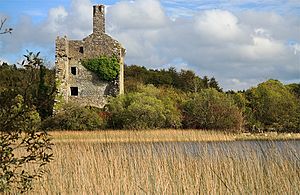Dromore Castle (County Clare) facts for kids
Quick facts for kids Dromore Castle |
|
|---|---|
| Native name Irish: Caisleán Dhrom Mór |
|
 |
|
| Type | tower house |
| Location | Dromore, Ruan, County Clare, Ireland |
| Built | early 16th century |
| Owner | State |
| Official name: Dromore Castle | |
| Reference no. | 583 |
| Lua error in Module:Location_map at line 420: attempt to index field 'wikibase' (a nil value). | |
Dromore Castle is an old tower house in County Clare, Ireland. It's a special National Monument that you can find between the towns of Crusheen and Corofin.
Today, the castle is looked after by the National Parks and Wildlife Service. It's part of the beautiful Dromore Wood Nature Reserve.
Where is Dromore Castle?
Dromore Castle sits on a piece of land that sticks out into the northern part of Dromore Lake. This is about 1.8 kilometers (1.1 miles) east of a village called Ruan.
The castle is inside the lovely Dromore Wood Nature Preserve. You can find it between the towns of Crusheen and Corofin. It's west of the M18 motorway and north of Ennis.
The Story of Dromore Castle
Dromore Castle was probably built in the early 1500s. In the 1600s, a man named Teige O'Brien from the famous O'Brien family fixed it up and made it bigger.
Teige's father, Connor, who was the Third Earl of Thomond, was given the castle and its land in 1579. Teige's son, Dermot, was an important person during the Confederate Wars. He even took part in a big fight at Ballyalla Castle near Ennis.
The last O'Brien family member to live at Dromore Castle was Conor. He left the castle in 1689. After that, the castle slowly fell apart and became a ruin in the 1700s.
What Dromore Castle Looks Like
The castle has four floors. The ground floor has a strong arched ceiling called a vault.
When you go inside, there's a wide round staircase on the right. On the left, there's a small room where guards might have stayed. The first floor has a stone fireplace in one of its rooms.
There's a cool circular hole cut into the stairs between the first and second floors. This was likely a "shot hole" for defense. The roof has a walkway around the edges called a chemin de ronde. It also has a tall, rectangular chimney with two diamond-shaped flues. You can also see stone supports called corbels that once held up a small corner tower called a bartizan.
Above the main door, there's an old message carved into the stone. It says: "This castle was built by Teige, second sone to Connor, third Earle of Thomond and by Slany Brien wife to the said Teige Anno [date illegible]". This tells us who built it and who lived there!
 | Georgia Louise Harris Brown |
 | Julian Abele |
 | Norma Merrick Sklarek |
 | William Sidney Pittman |


