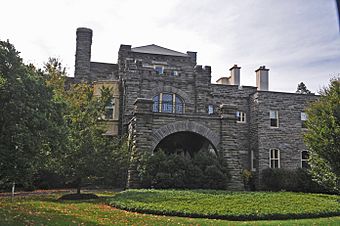Druim Moir Historic District facts for kids
Quick facts for kids |
|
|
Druim Moir Historic District
|
|
|
U.S. Historic district
Contributing property |
|

Druim Moir castle
|
|
| Location | Bounded by Fairmount Park, Cherokee St., Hartwell Lane and Valley Green Rd., Philadelphia, Pennsylvania |
|---|---|
| Area | 47.5 acres (19.2 ha) |
| Built | 1886 |
| Architect | G. W. & W. D. Hewitt; Robert Rodes McGoodwin |
| Architectural style | Shingle Style, Romanesque, Picturesque Eclectic |
| NRHP reference No. | 79002318 |
| Added to NRHP | December 11, 1979 |
Druim Moir, also known as the Houston Estate Historic District, is a special historic area in the Chestnut Hill neighborhood of Philadelphia, Pennsylvania. Imagine a place where old buildings and beautiful landscapes are protected because they are important to history!
The name "Druim Moir" comes from Scottish Gaelic and means "Great Ridge." This historic district was added to the National Register of Historic Places in 1979. This means it's officially recognized as a place with important historical value. It's also part of the larger Chestnut Hill National Historic District.
Contents
Exploring Druim Moir's History
The most important building in this historic area is the Druim Moir Castle. It was built between 1885 and 1886. You can find its main gate at the corner of Willow Grove Avenue and Cherokee Street.
The Grand Castle
The castle was designed by famous architects G. W. & W. D. Hewitt. It cost over $115,000 to build, which was a huge amount of money back then! This thirty-room home was the biggest in its neighborhood.
The builders used local stone called Wissahickon schist for the walls. They used Eastern granite for the fancy trim and slate for the roof. Inside, the castle had many different kinds of wood. The hall and stairway were made of oak. The parlor used butternut walnut, and the reception room had mahogany. The dining room and library featured quartered oak. The office was sycamore, and the servants' area used cypress. The second floor had oak, cherry, and sycamore. Even the third-floor servants' quarters used white pine!
Henry H. Houston's Vision
The castle was built for Henry H. Houston. He was a very wealthy man in the 1880s. He earned his money as the freight manager for the Pennsylvania Railroad. He also made money from gold mining, shipping, and petroleum products.
Henry H. Houston was the biggest landowner in Philadelphia during his time. He didn't just build his own castle. He also developed the neighborhood around Druim Moir. This area is called Wissahickon Heights and has over 80 homes.
Other Important Buildings
Another important home in the district is Brinkwood. It's a Shingle-style house. Henry H. Houston gave Brinkwood to his son, Samuel F. Houston, as a wedding present in 1887.
The gardens around the castle were changed in 1920-1921. Robert Rodes McGoodwin redesigned them for Samuel F. Houston. Later, in 1952, the house itself was changed. Its top story and towers were removed.
Besides the main castle and Brinkwood, the historic district includes five other important properties. There are also eight other properties that are part of the district but are not considered "contributing" to its historical significance.
Images for kids
 | Janet Taylor Pickett |
 | Synthia Saint James |
 | Howardena Pindell |
 | Faith Ringgold |






