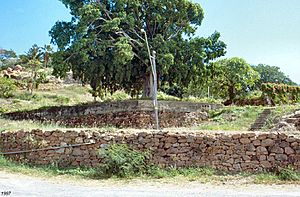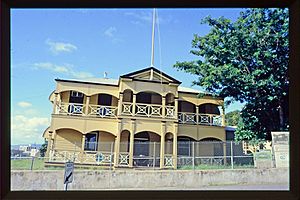Drystone Wall, Melton Hill facts for kids
Quick facts for kids Drystone Wall, Melton Hill |
|
|---|---|

Drystone Wall, Melton Hill, Townsville, 1997
|
|
| Location | 2-4 Cleveland Terrace, Townsville CBD, City of Townsville, Queensland, Australia |
| Design period | 1870s - 1890s (late 19th century) |
| Built | 1877 |
| Official name: Drystone Wall, Melton Hill, Townsville, Queensland Transport, Townsville Library and School of Arts/Licence Testing Centre, Townsville Supreme Court | |
| Type | state heritage (archaeological) |
| Designated | 7 February 2005 |
| Reference no. | 600885 |
| Significant period | 1870s (historical) |
| Significant components | wall/s - retaining |
| Lua error in Module:Location_map at line 420: attempt to index field 'wikibase' (a nil value). | |
The Drystone Wall on Melton Hill in Townsville, Queensland, is a special heritage-listed wall. It is made of stones fitted together without any mortar or cement. This wall was built in 1877.
It is an important part of Townsville's history. The wall is the only remaining part of the old Townsville Supreme Court site. This building was first known as the Townsville Library and School of Arts. The Drystone Wall was added to the Queensland Heritage Register on February 7, 2005.
Contents
A Look Back: History of the Wall
The Drystone Wall on Melton Hill is the only thing left from the original Townsville Supreme Court site. This building first opened in September 1877. It was designed by a Townsville architect named Charles Alexander Ward.
From School of Arts to Supreme Court
The building was first used as the Townsville Library and School of Arts. This was a place for learning and community events. In 1889, the Northern Supreme Court needed to move from Bowen to Townsville. Plans were made to change the School of Arts building into the new Supreme Court. A building company called Rooney Brothers did these changes.
Early Days on Melton Hill
The land for the School of Arts on Melton Hill was set aside in 1872. It was near other important buildings like the first court and customs houses. It was also close to homes, including that of John Melton Black, who helped start Townsville. Some people believe the drystone wall was part of John Melton Black's property. If this is true, it could be the oldest building structure still standing in Townsville.
Choosing a Location
In 1877, the School of Arts Committee wanted government money to build a new place. There was a big debate about where to build it. Some thought Melton Hill was too far from the town's busy center. After much discussion, the committee voted to build the new School of Arts on Melton Hill.
Building the School of Arts
On February 3, 1877, the committee asked for designs for the new building. It needed a large hall, a reading room, a library, and a museum space. They offered a prize for the best design. Charles Alexander Ward's design was chosen. Ward was a local builder and architect. He also designed other buildings in Townsville.
Ward's company built the School of Arts. It was finished by September 1877. The building had two floors at the front and a large hall behind. It had a corrugated iron roof and was made of timber from Maryborough. The first event there was a concert on September 18, 1877.
A Hub for Townsville Life
The new School of Arts quickly became the center of social and cultural life in Townsville. It had the biggest hall in town. Many concerts, plays, and even early operas were held there. It was also used as the first skating rink and hosted early Townsville Shows. People came for lectures on many topics. Balls, fancy dress parties, and banquets were also common. It even offered the first evening classes in Townsville, teaching subjects like French, German, and drawing.
Over time, some changes were made to the building. Ceilings were added, and an extension was built.
The Supreme Court Moves In
Because North Queensland was growing fast, the government decided to move the Supreme Court to Townsville. In September 1887, this idea was discussed in parliament. By 1889, the Supreme Court Bill was introduced. This law allowed the court to move to Townsville.
The government decided to change the School of Arts building for the Supreme Court. The School of Arts Committee used money from selling the Melton Hill building to open a new theater and library in 1891.
Rooney Brothers were chosen to change the building. They extended the main building and removed the stage. They also added furniture for the courtroom. The changes cost more than expected, but they made the building suitable for its new role. Justice Charles Edward Chubb, the new Northern Judge, also suggested some changes, like adding Venetian shutters.
Challenges and Changes Over Time
For the next 100 years, the building had small changes. It was also damaged by cyclones many times.
- In 1896, Cyclone Sigma damaged the roof and walls.
- In 1903, Cyclone Leonta damaged the roof and destroyed the jury room.
- More roof damage happened in 1940.
- In 1971, Cyclone Althea caused major damage to the whole building.
In 1970, the Supreme Court moved to a new location. The Vehicle Licensing Division of the Department of Transport then used the front part of the building. The building became empty in the mid-1980s. In 1994, the roof was fixed, and the building was painted.
Sadly, on April 14, 1998, the former Townsville Supreme Court building was destroyed by fire. Most of the timber building was removed after the fire for safety reasons. The old drystone wall from the late 1800s is now the only physical part left on the site.
What the Wall Looks Like
The Drystone Wall is on the north-eastern side of Melton Hill, which is part of Castle Hill. It faces north towards the Strand and Cleveland Bay. The site has different levels, like terraces, built into the rocky hillside.
The wall's condition varies. Some parts are strong, while others have partly fallen down or are missing stones. The wall is about 800 millimeters (about 31 inches) wide. It is not perfectly straight or parallel with the property line.
The wall is about 1.5 meters (about 5 feet) high now. However, it is believed to have been taller, possibly up to 1.8 meters (about 6 feet). Many fallen rocks are visible on the ground nearby. The rocks used to build the wall are of different sizes. Some are quite large, while smaller pieces are scattered among them.
A cast iron pipe runs up the hill near the wall. After heavy rain, the wall is often covered with climbing plants. This makes it harder to see and study the wall.
Why It's Important: Heritage Listing
The Drystone Wall on Melton Hill was added to the Queensland Heritage Register on February 7, 2005. This means it is a very important historical site.
A Glimpse into Queensland's Past
The Drystone Wall shows how Queensland's history has changed. It is the only part left of the former Townsville Supreme Court building. This building was once one of the biggest timber School of Arts buildings in Queensland. It was very important for Townsville's social life in the late 1870s and 1880s. The hall was the main entertainment spot in Townsville. For 86 years, it was the only timber Supreme Court building in Queensland. It was also special because it was a converted building, not one built specifically as a courthouse.
Learning from the Wall
The Drystone Wall on Melton Hill can teach us more about Queensland's history. Especially, the stone wall has the potential to give us information about the early government and residential areas of Townsville. The wall is thought to have been built in the late 1800s. Its width, about 800 millimeters, is similar to old English walls. There is a chance that the drystone wall is connected to John Melton Black's home from around 1867. Studying it could help us learn more about this important early leader of Townsville.
Images for kids



