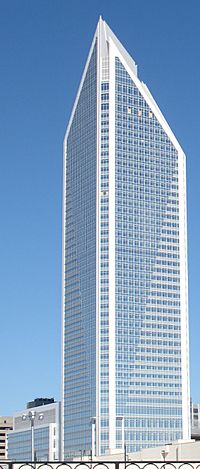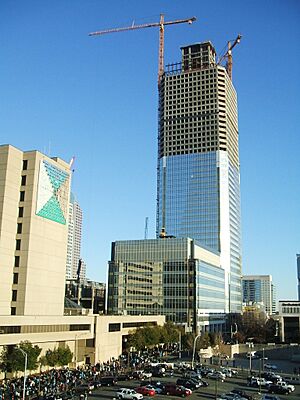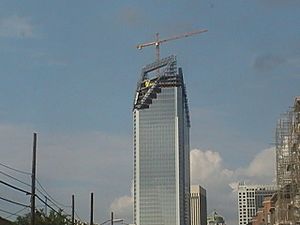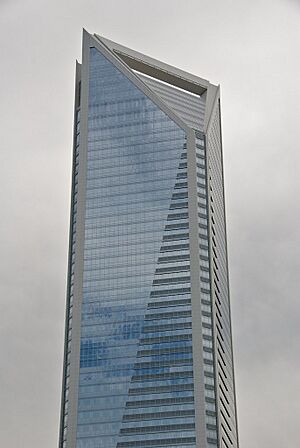Duke Energy Center facts for kids
Quick facts for kids Duke Energy Center |
|
|---|---|
 |
|
| General information | |
| Status | Complete |
| Type | Office |
| Location | 550 South Tryon Street Charlotte, NC |
| Coordinates | 35°13′26.48″N 80°50′53.28″W / 35.2240222°N 80.8481333°W |
| Construction started | February 28, 2006 |
| Opening | January 2010 |
| Cost | $880 million |
| Owner | Wells Fargo |
| Height | |
| Roof | 786 ft (240 m) |
| Technical details | |
| Floor count | 48 floors (54 in total with mechanical floors) |
| Floor area | 1,558,883 sq ft (144,825.0 m2) |
| Design and construction | |
| Architect | tvsdesign |
| Structural engineer | TRC Worldwide Engineering, Inc. |
| Main contractor | Batson-Cook Company subcontractors: Boda Plumbing, Inc.; J Davis Contracting Juba Aluminum Products Co., Inc. |
The Duke Energy Center is a very tall skyscraper in Charlotte, North Carolina. It stands 786-foot (240 m) high and has 48 floors, plus six more for building equipment. When it was finished in 2010, it became one of the biggest buildings in Charlotte. It was also the second tallest building in the city.
The building is named after its main tenant, Duke Energy, a large power company. Both the tower and the nearby arts campus are owned by Wells Fargo. The building was first planned to be the headquarters for Wachovia bank. However, Wells Fargo took over Wachovia in 2008. After that, Duke Energy decided to use a much larger part of the building.
Building the Tower

Plans for this huge building were first shared in 2004. Work began in February 2006 by tearing down an old tire shop. Then, workers started digging a 100-foot (30 m)-deep hole for the underground parking garage.
They used over 600,000 pounds (270,000 kg) of explosives to blast away the rock. More than 60,000 dump trucks carried away all the dug-up material. Some of this rock was even used to help build a new runway at Charlotte Douglas International Airport.
The building was put together by Batson-Cook Construction. Its strong core is made of poured concrete. The floors use a special method with precast double tees. These are strong concrete pieces often seen in parking garages. They stretch between the building's core and its outer walls. The concrete used is incredibly strong, at 18,000 pounds per square inch (120,000 kPa). The building was ready for people to move in by late 2009. The lobby and parking garage opened in January 2010.
Cool Features
The Duke Energy Center is the tallest building in the Levine Center for the Arts . This area is a big cultural campus in Charlotte. It includes other important places like the Harvey B. Gantt Center for African-American Arts + Culture. It also has the Mint Museum Uptown and the Knight Theater. The Bechtler Museum of Modern Art is also part of this campus.
The building is very eco-friendly. It has earned a special "LEED Platinum" status. This means it uses water-saving toilets and sinks. It also collects rainwater to use for its cooling system. Plus, it has a green roof with plants on top. Even the rock dug out for the parking garage was recycled. It was crushed into gravel for other projects.
The outside of the building lights up with hundreds of colorful LED lights. These lights can create different shows and effects. You can see the light shows from Bank of America Stadium. For example, if the Carolina Panthers football team scores a touchdown, the building lights up blue!
Shops and Offices
Since 2011, the Duke Energy Center has welcomed several shops and restaurants. These businesses are located on the ground floor. Many companies have offices in the building. KPMG and Katten Muchin Rosenman moved in early 2010. Duke Energy, the main tenant, moved in later that year.
Images for kids
See also
 In Spanish: Duke Energy Center para niños
In Spanish: Duke Energy Center para niños
 | Dorothy Vaughan |
 | Charles Henry Turner |
 | Hildrus Poindexter |
 | Henry Cecil McBay |




