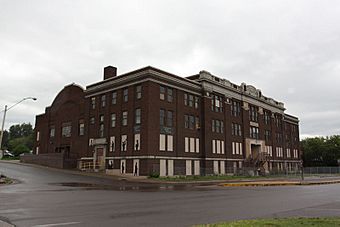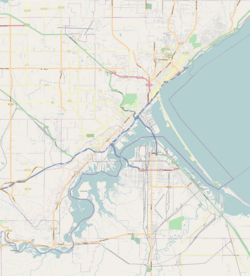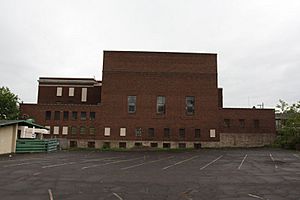Duluth Armory facts for kids
Quick facts for kids |
|
|
Duluth Armory
|
|

The Duluth Armory from the south, showing the Drill Hall (left) and Head House (center and right)
|
|
| Location | 1301–1305 London Road, Duluth, Minnesota |
|---|---|
| Area | Less than one acre |
| Built | 1915, expanded 1941 |
| Architect | Clyde W. Kelly & Owen J. Williams (original); Phillip C. Bettenburg (addition) |
| Architectural style | Neoclassical |
| NRHP reference No. | 11000324 |
| Added to NRHP | June 1, 2011 |
The Duluth Armory is an old building in Duluth, Minnesota. It used to be a place where the National Guard and naval militia trained. It was built in 1915 and made bigger in 1941.
Besides military training, the armory was also a popular spot for events. It had a huge hall that was perfect for concerts, shows, and sports. For many years, it was the biggest event space in Duluth.
In 1978, the city bought the armory, and it stopped being used by the military. Since 2000, people have been worried it might be torn down. But a group called the Armory Arts and Music Center is working hard to fix it up. They want to turn it into a new cultural center for art and music.
The Duluth Armory was added to the National Register of Historic Places in 2011. This means it's an important historic site. It was recognized for its role in military history and as a major entertainment spot in Duluth.
Contents
What is the Duluth Armory Like?
The armory is located in the East Hillside area of Duluth. It sits across the street from Leif Erickson Park. The building has three main parts: the Head House, the Drill Hall, and an addition built in 1941. Its outside walls are made of dark brown bricks.
The Drill Hall
The Drill Hall is a very large open space. It is about 190 feet long and 93 feet wide. When it was built, it was the second-largest drill hall in Minnesota. This huge space was used for many different events. People came for trade shows, music concerts, and sports games.
The Head House
The Head House is where the offices, classrooms, and service areas were located. It is about 200 feet long and 69 feet tall. This part of the building helped manage the armory's daily operations.
The 1941 Addition
In 1941, an addition was built to make the armory even bigger. This part is about 154 feet long and 45 feet wide. It added more space for activities and events.
A Look Back: The Armory's History
Why Was a New Armory Needed?
Duluth had an older armory built in 1896. But by 1899, a new naval reserve unit joined the National Guard. The old building became too crowded. There wasn't enough room for everyone to train.
In 1913, the city decided to provide land for a new, larger armory. There was some debate about where to build it. Some people didn't want it in a park. But eventually, a good spot was found across from London Road.
Building the Armory
The state of Minnesota provided money for the new armory. Architects Clyde W. Kelly and Owen J. Williams designed the building. They chose a new, simpler style called Beaux-Arts classicism. This was different from the older, castle-like armories.
The new Duluth Armory was huge, with over 107,000 square feet inside. It had living areas for soldiers, offices, training rooms, and public event space. The building cost about $150,000 to build. The state, the city, and local citizens all helped pay for it. The grand opening was on November 22, 1915, with important officials attending.
Military Use and Expansion
When the U.S. entered World War I in 1917, Duluth's National Guardsmen went overseas. To protect people at home, the state created the Minnesota Home Guard. These units, based at the armory, helped during a tornado and a wildfire.
In 1940, plans were made to expand the armory. Architect Phillip C. Bettenburg designed the addition. It included a bigger stage, classrooms, a kitchen, and restrooms. This new part was built in 1941 and cost about $95,896.
During World War II, Duluth was an important port. The armory prepared for possible attacks by adding blackout screens. A group called the "Monday Night Soldiers" met there weekly for civil defense training.
A Place for Entertainment
Even though it was a military building, the Duluth Armory quickly became a popular place for fun events. From the start, it hosted car shows, charity events, and big conventions.
Many famous people visited the armory. Presidents like Harry S. Truman and important politicians like Hubert Humphrey gave speeches. Famous musicians also performed there. John Philip Sousa's band played in 1920, and the New York Philharmonic came in 1921. The Duluth Civic Symphony Orchestra also held concerts there.
By the middle of the century, the armory was a top spot for big music acts. Stars like Johnny Cash, Louis Armstrong, Sonny & Cher, Diana Ross and the Supremes, and the Beach Boys all performed on its stage.
A very special concert happened on January 31, 1959. Buddy Holly performed at the armory. Just a few days later, he tragically died in a plane crash. A young Bob Dylan was in the audience that night. Years later, when he won a Grammy Award, he said that seeing Buddy Holly at the Duluth Armory was a big inspiration for him.
What Happened Next?
After World War II, many old armories were replaced. In 1963, Duluth built a new center for its Army Reserve. The armory's importance as an event venue also decreased. In 1966, the Duluth Arena-Auditorium was built. It was much bigger and more modern.
In 1977, the National Guard decided to build a new armory. The city of Duluth bought the historic armory in 1978 for $160,000. The Head House was used for offices, and the Drill Hall became a garage for maintenance vehicles. The original wood floor of the Drill Hall was removed.
After many years of being empty and not well cared for, the armory was almost torn down in 2001. The city looked into how much it would cost to fix it. They found it would be expensive to remove harmful materials like asbestos and lead.
In 2004, a group called the Armory Arts and Music Center bought the building for just $1. They want to restore it. In June 2012, the armory was damaged by flooding from Chester Creek. The water caused problems with the electrical systems and brought in dirt. Despite these challenges, efforts to restore the armory are still ongoing.
Images for kids









