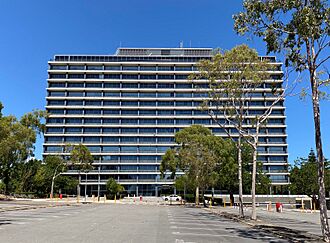Dumas House facts for kids
Quick facts for kids Dumas House |
|
|---|---|

Dumas House
|
|
| General information | |
| Type | Government office |
| Location | Perth, Western Australia |
| Coordinates | Lua error in Module:Coordinates at line 614: attempt to index field 'wikibase' (a nil value). |
| Type | State Registered Place |
| Designated | 8 August 2000 |
| Reference no. | 3849 |
Dumas House is a tall office building in Perth, Western Australia. It has fourteen floors and was built in the 1960s. You can find it near important places like St Georges Terrace, Kings Park, and Parliament House. This building is a key part of the Western Australian government's offices.
Contents
A Plan for Government Offices
In 1955, there was a big idea to bring all the government offices in Western Australia together. The plan was to build them close to Parliament House. This idea came from a special report called the Stephenson-Hepburn Report.
Why Build Dumas House?
People had thought about centralising government offices since the late 1920s. However, after World War II, there wasn't enough money or resources to make these plans happen. Finally, in the 1960s, things changed.
Architects G. Finn, E. Van Mens, and P. Maidment from the Public Works Department won a competition. They designed five new office buildings for the government. Dumas House, finished in 1965, was the first and only one of these five buildings to be built on that site.
Opening Day and a New Name
Dumas House was first called "Government Building." The Premier, David Brand, officially opened it on March 4, 1966. At the opening, Premier Brand talked about how important the building was. He said it was a sign of great progress and a new age for Western Australia.
In 1968, the government decided not to build the other four office buildings. They realised that even one building caused a lot of traffic. Five buildings would have made traffic unbearable. Also, politicians worried that too many government buildings in one spot might make it look like the government had too much power.
The building got its current name, "Dumas House," in February 1978. It was named after Russell Dumas. He was in charge of Works and Buildings for the Public Works Department from 1941 to 1953.
Dumas House Design and Features
Dumas House is a great example of the "International Style" of architecture from after World War II. This style often uses simple shapes, a grid pattern, and lots of glass.
Unique Architectural Style
The building has a clear, organised look with many windows. It also features an open area outside called a piazza. To suit Australia's sunny weather, the designers added horizontal slabs that stick out from the sides. These slabs help provide shade. The whole building, including everything inside, cost $4,900,000 to build.
Who Owns and Cares for Dumas House?
The Department of Housing and Works, which is part of the Government of Western Australia, owns Dumas House.
Over the years, the building has been updated. In 2012, the inside of the building was completely redone. From 2015 to 2018, the outside of the building was also repaired and restored.
Did you know? The Perth weather radar used to be located on the roof of Dumas House!
 | Emma Amos |
 | Edward Mitchell Bannister |
 | Larry D. Alexander |
 | Ernie Barnes |

