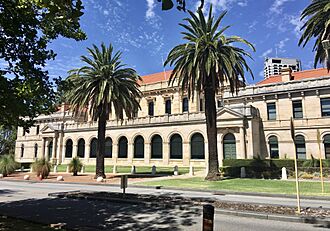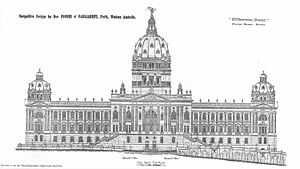Parliament House, Perth facts for kids
Quick facts for kids Parliament House, Perth |
|
|---|---|

West side of Parliament House
|
|
| General information | |
| Status | Complete |
| Type | Government |
| Architectural style | Federation Academic Classical |
| Location | West Perth |
| Address | Harvest Terrace |
| Town or city | Perth, Western Australia |
| Country | Australia |
| Coordinates | 31°57′06″S 115°50′50″E / 31.9517°S 115.8471°E |
| Current tenants | Parliament of Western Australia |
| Construction started | 1902 |
| Completed | 1904 |
| Opened | 28 July 1904 |
| Design and construction | |
| Architect | John Grainger and Hillson Beasley |
| Architecture firm | Public Works Department |
| Type | State Registered Place |
| Designated | 24 September 2004 |
| Reference no. | 2239 |
Parliament House, Perth is a very important building in Western Australia. It is located on Harvest Terrace in West Perth. This grand building is where the Parliament of Western Australia meets to make laws for the state.
Inside, there are two main groups of lawmakers: the Legislative Council (also called the upper house) and the Legislative Assembly (the lower house). Together, they work to represent the people of Western Australia.
Contents
The Story of Parliament House
Choosing the Location
Long ago, in 1832, the first lawmakers of the Swan River Colony met in small offices on St Georges Terrace. Later, in 1890, a new group of lawmakers met near the Town Hall. People soon realised they needed one big building for everyone.
In 1897, a special group looked at ideas for a new Parliament House. They suggested two spots: one on St Georges Terrace and another on a hill in Harvest Terrace. Even though the St Georges Terrace spot was first recommended, two important politicians, John Winthrop Hackett and George Leake, preferred the Harvest Terrace hill. In the end, Parliament chose the Harvest Terrace site.
Designing the Building
To find the best look for the new building, a competition was held across Australia. Many architects sent in their ideas. The government architect from New South Wales judged the designs. He didn't pick one winner but gave special awards to a few good ideas.
Four officers from the Public Works Department received one of these awards. A special committee then decided that their design was the best. The main architects for this design were John Harry Grainger and Hillson Beasley.
How it was Built
Construction of Parliament House began in 1902. The building's front was designed in a style called Federation Academic Classical. The walls were made from local brick and special tiles from Rottnest Island. Beautiful Donnybrook stone was also used, and the woodwork inside was made from jarrah timber. The roof was covered with local clay tiles.
During construction, they decided to add a large room for members and a library. The first part of the building was finished in 1904. It officially opened on 28 July 1904. A newspaper called The West Australian wrote about the colourful inside, mentioning the many black swans on the carpet!
Later, the eastern side of the building was added between 1958 and 1964. This part cost about 416,500 Australian pounds, which is like millions of dollars today. This new section had a simpler, more modern look. In 1978, the building was made even bigger with an extension to the south.
The Lion and Unicorn Statues
On the western side of Parliament House, you can see statues of a lion and a unicorn. These statues are copies of the ones found at the Houses of Parliament in Westminster, England. The original statues were given to Western Australia's Parliament in 1936.
The lion represents England, and the unicorn stands for Scotland. The copies you see outside are named Katherine (the unicorn) and Digby (the lion). The original statues are kept safely inside the building.
Solidarity Park
In 1997, a group of union workers set up a "Workers' Embassy" on an empty piece of land across from Parliament House. This area was later officially named Solidarity Park by the government. It became a place for people to gather and express their views.
 | James Van Der Zee |
 | Alma Thomas |
 | Ellis Wilson |
 | Margaret Taylor-Burroughs |


