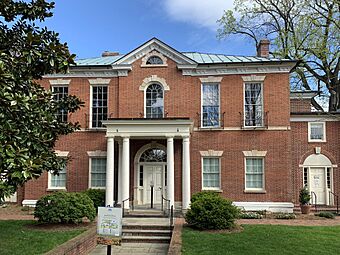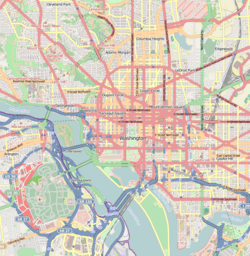Dumbarton House facts for kids
|
Dumbarton House
|
|

Dumbarton House in 2022
|
|
| Location | 2715 Q St., NW Washington, D.C. |
|---|---|
| Area | 0.6 acres (0.24 ha) |
| Built | 1800 |
| Architect | Samuel Jackson |
| Architectural style | Georgian, Federal, Adamesque |
| NRHP reference No. | 90002148 |
Quick facts for kids Significant dates |
|
| Added to NRHP | January 28, 1991 |
Dumbarton House is a historic home in Georgetown, a neighborhood in Washington, D.C.. It was finished around the year 1800. The house is built in the Federal style, which was popular in the United States from about 1780 to 1830.
The first person to live in Dumbarton House was Joseph Nourse. He was the very first Register of the Treasury for the United States. This meant he was in charge of keeping track of the government's money. Today, Dumbarton House is a museum. It shows what a large home looked like in the early 1800s. You can see old furniture, silver, and ceramics there.
The house was a private home for many years. In 1928, a group called The National Society of The Colonial Dames of America (NSCDA) bought it. They made it their main office. They also wanted to show what daily life was like in Georgetown during the early Federal period. So, in 1932, they opened two floors of the house to the public as a museum. This was done to celebrate the 200th birthday of George Washington. Both Dumbarton House and the nearby Dumbarton Oaks get their names from a large estate from the 1700s. That estate was named after the "Rock of Dumbarton" in Scotland.
Contents
Building Dumbarton House
Dumbarton House was built by Samuel Jackson. He was a merchant from Philadelphia. He built the house just before the U.S. government moved from Philadelphia to the new capital city, Washington. However, Jackson and his family did not live in the house for very long. The property soon went to the United States government.
In 1804, Joseph Nourse bought the house at an auction. He was the first Register of the U.S. Treasury. An advertisement for the sale described the house in detail. It said the house was a "large two-story brick house." It had a hallway through the middle and four rooms on each floor. The front rooms were about 17 by 18 feet. The back rooms were rounded and about 22 by 17 feet. The hallway was 9 feet wide and 38 feet long. There were also two brick offices, each two stories high, connected to the house by covered walkways.
In 1813, the Nourse family sold the house to Charles Carroll of Belle Vue. He was a cousin of Charles Carroll of Carrollton, who signed the Declaration of Independence. This Charles Carroll was also a friend of President James Madison and his wife, Dolley Madison. Dolley Madison wrote a famous letter about the events of August 24, 1814. This was the day the British burned the "President's House" during the War of 1812. In her letter, she mentioned "Mr. Carroll." He came to tell her to leave quickly. Dolley insisted on waiting until a large painting of George Washington was safe. Once the painting was secure, she went to Dumbarton House. Mr. Carroll told her the President wanted her to wait there for him.
People Who Lived and Worked There
Records show that between 1785 and 1840, many people worked at Dumbarton House. This included both enslaved people and free people of color. At least 10 to 13 enslaved or indentured people worked on the property. Some of their names are known. These include Dinah, an enslaved Black woman, and Bacchus, an enslaved Black man. There was also a woman named Jane, a cobbler named Juba, and a "man servant" named Frank. A woman named Fran helped Dinah in the kitchen. Other names mentioned are Betsy, Polly, Will, and "Black Peter."
Dumbarton House in the 1900s
A big event happened to the house in 1915. At that time, Georgetown and Washington had become one city. But they were still separated by a stream called Rock Creek. A new bridge was planned to connect the two parts of Q Street. This bridge would continue Q Street all the way to Wisconsin Avenue.
However, Dumbarton House was in the way. It was about 50 to 60 feet south of where it is now. This put it right in the middle of the planned Q Street. The owners had two choices: move the house or tear it down. Since the middle part of the house had a full basement, they decided to move it. The house was lifted onto rollers. An animal, either a horse or a mule, was used to pull it slowly backward. It was then placed on a new foundation. The side parts of the house did not have basements. So, they were taken apart and then rebuilt in the new spot.
When Dumbarton House first opened as a museum in 1932, it had furniture from the late 1700s and early 1800s. Today, the house is being updated. The goal is to show more accurately what the house looked like when the Nourse family lived there (from 1804 to 1813). In 2006, the Dumbarton House Board studied what furnishings the Nourses had. They used letters from the Nourse family and Joseph Nourse's old account books. They also looked at other records from that time, like newspaper ads and paintings. The results of this study are being used to refurnish the house.
In the 1950s, the Belin family, who owned the nearby Evermay estate, gave some land to the NSCDA. This land was right next to Dumbarton House. A famous landscape architect named M. Meade Palmer designed the East Garden there. In 2010, another landscape architect, Guy Williams, created an herb garden within the East Garden.
Today, Dumbarton House offers tours where you can explore on your own or with a guide. They also have concerts, talks, special exhibits, and other cultural events. The house has a large ballroom that opens onto a walled patio. This space can be rented for weddings or other special gatherings.
See also
- List of the oldest buildings in Washington, D.C.
 | Jackie Robinson |
 | Jack Johnson |
 | Althea Gibson |
 | Arthur Ashe |
 | Muhammad Ali |


