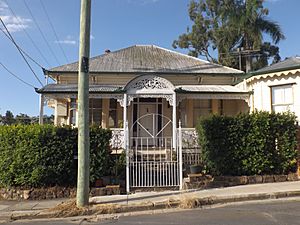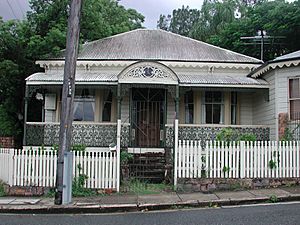Dunaverty, Albion facts for kids
Quick facts for kids Dunaverty |
|
|---|---|

Residence in 2015
|
|
| Location | 21 Birkbeck Street, Albion, City of Brisbane, Queensland, Australia |
| Design period | 1870s - 1890s (late 19th century) |
| Built | 1887 |
| Official name: Dunaverty, Carvarmore | |
| Type | state heritage (built) |
| Designated | 21 October 1992 |
| Reference no. | 600045 |
| Significant period | 1880s-1890s (fabric & historical) |
| Significant components | lead light/s, residential accommodation - main house |
| Builders | Archibald McNish Fraser |
| Lua error in Module:Location_map at line 420: attempt to index field 'wikibase' (a nil value). | |
Dunaverty is a special old house in Albion, Brisbane, Queensland, Australia. It was built in 1887 by a builder named Archibald McNish Fraser. This house is also known as Carvarmore. It is listed on the Queensland Heritage Register because of its important history and unique design.
Contents
Dunaverty was built in 1887 by Archibald McNish Fraser. He was a builder and also worked in real estate.
Fraser came to Brisbane from Scotland in 1880. He was 22 years old and had finished his building training. He started his career as a building contractor. Soon, he began working in real estate too.
In 1885, he bought the land for Dunaverty from his father-in-law. In 1887, the same year Dunaverty was finished, he started his own real estate business. By 1888, he was a respected member of the community. People admired how he became successful from humble beginnings.
Special Details of the House
Fraser made Dunaverty very personal. He added many Scottish thistle designs to the glass and woodwork. Thistles are a national symbol of Scotland.
The fanlights above the four front doors are very unique. They have the nicknames of his children and wife carved into them. These names are Nellie, Charlie, Mima, and Katie. This shows how much he cared about his family. The house might have also been built to show off his building skills.
Changes Over Time
The Fraser family moved out of Dunaverty in the early 1890s. This was during a tough economic time. They owned the house until 1912.
After the Frasers left, many different families rented Dunaverty. In 1912, William McGregor bought the house. He renamed it "Carvarmore." The house was sold again in 1925. Over the years, some parts of the house were changed or added. For example, a new room and bathroom were added later.
In 1998, the house became owner-occupied again. Sadly, during a time when it was empty, some of its valuable wooden parts were stolen. Despite this, Dunaverty remains a beautiful and important house from its time.
Dunaverty is located on a corner, making it stand out. It is a charming house with a special type of timber siding called chamferboard. It has a hipped roof made of corrugated iron. Its detailed design makes it a lovely sight on the street.
Outside the House
The house is shaped like an "L." It has a front verandah (a covered porch) that faces Birkbeck Street. There's also a side verandah and an enclosed verandah. The roof has gently curved awnings.
The front of the house is very decorative. It has cast iron posts with fancy tops and detailed iron panels. The main entrance has a special curved roof. It features a finely carved wooden panel with thistle designs and a unicorn. The ends of the verandah also have thistle designs with a lion. The main roof has decorative timber trim.
The front entrance has colorful glass with etched thistle patterns. It is flanked by projecting bay windows. The side of the house facing Hudson Road has sash windows with decorative hoods. Even the back verandah has visible fretwork panels. Two decorative brick chimneys with twisted terracotta pots can be seen from the back.
Inside the House
Inside, Dunaverty has three bedrooms and a kitchen at the back. There's a central entrance hall and a combined living and dining room. The interior has beautiful details. All the wooden parts are made of cedar.
The fanlights above the four front doors are made of carved wood. They feature the thistle motifs and the nicknames of Fraser's family: Nellie, Charlie, Mima, and Katie. The house also has decorative wooden ceiling roses with thistle patterns. Many of the metal fittings, like door hinges, also have floral designs.
Dunaverty is a great example of a middle-class home from the "boom era" of the 1880s. It has unique and beautiful details.
Dunaverty was added to the Queensland Heritage Register on 21 October 1992. This means it is recognized as a very important historical place.
Historical Significance
- Shows Queensland's History: Dunaverty is important because it shows how Brisbane grew in the 1880s. It is strongly connected to Archibald McNish Fraser, a successful immigrant entrepreneur.
- Unique Design: The house is a wonderful example of a timber home from the 1880s. It has special, personalized details that make it stand out. Its design adds beauty to the streets of Birkbeck and Hudson Road.
- Aesthetic Value: The house is admired for its beauty and unique style. It represents the architecture of its time very well.
- Connection to a Key Person: Dunaverty has a strong link to Archibald McNish Fraser. He was an important person in Queensland's history during the 1880s.
 | Calvin Brent |
 | Walter T. Bailey |
 | Martha Cassell Thompson |
 | Alberta Jeannette Cassell |


