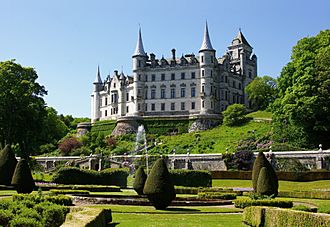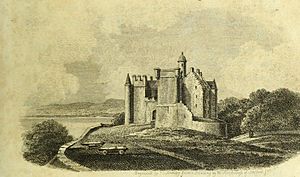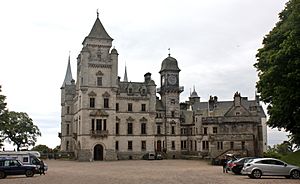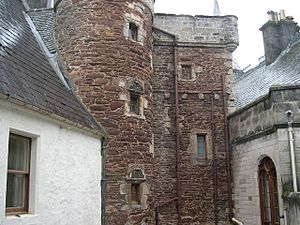Dunrobin Castle facts for kids
Quick facts for kids Dunrobin Castle |
|
|---|---|

East front of Dunrobin Castle and gardens
|
|
| General information | |
| Type | Country house |
| Architectural style | Scottish baronial/French Renaissance |
| Location | Golspie, Highland, Scotland, United Kingdom |
| Coordinates | 57°58′55″N 3°56′43″W / 57.981944°N 3.945278°W |
| Completed | 1845 |
| Client | George Sutherland-Leveson-Gower, 2nd Duke of Sutherland |
| Owner | Alistair Charles St Clair Sutherland, 25th Earl of Sutherland |
| Design and construction | |
| Architect | Sir Charles Barry |
Dunrobin Castle is a grand old house in the Highland area of Scotland. It is the main home for the Earl of Sutherland, who is the leader of Clan Sutherland. The castle sits about 1 mile (1.6 km) north of Golspie. It also overlooks the beautiful Dornoch Firth.
This amazing castle has been around since the Middle Ages. However, most of what you see today was built later. Sir Charles Barry designed many parts of the castle and its gardens between 1835 and 1850. You can still see some of the very old parts inside. Dunrobin Castle is now the biggest house in the north of Scotland.
From 1965 to 1972, the castle was used as a boarding school for boys. Since 1973, Dunrobin Castle has been open to visitors. It is a fantastic place to explore history and see beautiful architecture.
Contents
The Castle's Long History
The land where Dunrobin Castle stands was first owned by Hugh, Lord of Duffus, before 1211. His family later became the Earls of Sutherland around 1235. The castle might have been built on an even older fort site. The oldest part of the castle that still exists was first mentioned in 1401. This early castle had very thick walls, more than 6 feet (1.8 meters) wide. Its ceilings were made of stone, which was unusual for the time. The castle is believed to be named after Robert Sutherland, who was the 6th Earl of Sutherland.
In the 16th century, the Earldom of Sutherland passed to the Gordon family. This happened when the 8th Earl of Sutherland's daughter, Elizabeth, married Adam Gordon. The Gordons took control of the estate in 1512.
In 1518, a man named Alexander Sutherland tried to take the castle back. He was the rightful heir to the Earldom. The Gordons quickly recaptured the castle. Alexander was captured and sadly killed. Years later, in 1550, Alexander's son John also tried to take the castle. He was killed in the castle garden. During the 1600s, which were more peaceful times, the castle was made bigger. A large house was added around a courtyard.
Dunrobin During the Jacobite Rising
During the Jacobite Rising of 1745, the Jacobites attacked Dunrobin Castle. The Clan Sutherland supported the British government, so the Jacobites were against them. The 17th Earl of Sutherland managed to escape through a back door. He then joined the Duke of Cumberland's army. In 1766, the castle passed to the Earl's daughter, Elizabeth. She married George Leveson-Gower, who later became the 1st Duke of Sutherland. The house was changed and made bigger again in 1785.
Sir Charles Barry's Design
Between 1835 and 1850, Sir Charles Barry redesigned the castle. He used the Scottish Baronial style. Sir Charles Barry was a very famous architect. He also designed the Palace of Westminster in London, where the British Parliament meets. He kept the old 14th-century tower and the 17th and 18th-century parts. These older sections are still part of Barry's 19th-century design.
A private train station, Dunrobin Castle railway station, was built for the castle in 1870. It is on the Far North Line. The waiting room you see today was built in 1902.
Fire and Restoration
During the First World War, Dunrobin Castle was used as a naval hospital. In 1915, a fire damaged the roof and much of the inside. The fire mostly affected the newer parts designed by Barry. After the war, Scottish architect Sir Robert Lorimer was hired to fix up the house. He restored it beautifully.
From 1965 to 1972, the castle became a boarding school for boys. It started with 40 boys and five teachers. Since 1973, the castle and its grounds have been open to the public. The Sutherland family still has private rooms there.
Castle Architecture and Design
Dunrobin Castle has 189 rooms, making it the largest castle in the Scottish Highlands. Much of the inside that Barry designed was destroyed by the 1915 fire. Sir Robert Lorimer restored it, keeping some of the older 17th and 18th-century features. These include amazing wood carvings. From the outside, the castle has features inspired by French architecture. For example, the main entrance has a pyramid-shaped roof.
The part built by Barry uses a type of stone called freestone. It looks similar to the older parts with turrets from the 16th and 17th centuries. It also has elements from the French château style. The castle has a large, four-story main building with towers at each corner. This connects to the older castle. The tallest tower, which is the entrance, is 135 feet (41 meters) high. The round towers are 115 feet (35 meters) high, and the clock tower is 125 feet (38 meters) high.
St. John's Well is in the courtyard of the oldest part of the castle. It is one of the deepest wells in Scotland, at 92 feet (28 meters) deep.
Inside the Castle Rooms
In the entrance hall, you can see a display of the coats of arms used by past Earls of Sutherland. The main staircase is very grand, about 30 feet (9 meters) wide and 50 feet (15 meters) high. It is decorated with portraits of the Leveson-Gower family.
The dining room is 40 feet (12 meters) long and 22 feet (7 meters) wide. It has wooden panels and a special Italian frieze at the top of the walls. There is also a beautiful Khorassan carpet and chairs with needlework done by the 5th Duke's wife.
The drawing room was made from two smaller rooms during Lorimer's restoration. It has lovely views of the gardens and the sea. You can see large paintings by Canaletto and 18th-century tapestries. There are also portraits by famous artists like Hoppner and Reynolds.
The library holds over 10,000 books! It also features a painting by Philip de László of Duchess Eileen. You can also see a mahogany table made by Chippendale. In one of the hallways, there is a special musical instrument called an aeolian orchestrelle.
Beautiful Gardens
The gardens at Dunrobin Castle were finished in 1850. They show a strong French influence. Barry was inspired by the formal French style, similar to the famous Gardens of Versailles. Each garden section has a circular pool with a fountain. The basic design has stayed the same since it was created around 1848. Barry designed the gardens to look longer than they are when seen from above. He did this by making them gradually narrower. The total landscaped area is huge, covering 1,379 acres (558 hectares).
The Castle Museum
Dunrobin Castle has a museum that displays many interesting items. You can see trophy heads from animals hunted by family members on safari. There are also items from different cultures around the world. The museum also has an important collection of old archaeological finds. The museum still looks much like it did in Victorian and Edwardian times. It is located in an 18th-century summer-house next to the formal gardens.
Dunrobin Castle is considered a very important historical building. Its gardens are also listed in the Inventory of Gardens and Designed Landscapes in Scotland.
The castle is open for visitors from April to October each year. You can also enjoy exciting Falconry displays in the castle's gardens. These shows are put on by a falconer who lives at the castle.
See also
 In Spanish: Castillo de Dunrobin para niños
In Spanish: Castillo de Dunrobin para niños
 | Delilah Pierce |
 | Gordon Parks |
 | Augusta Savage |
 | Charles Ethan Porter |






