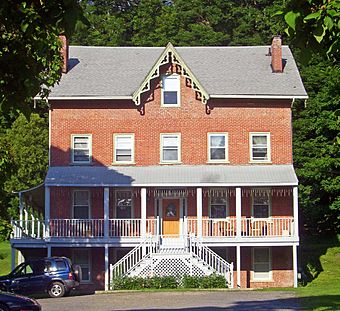Dutchess Company Superintendent's House facts for kids
Quick facts for kids |
|
|
Dutchess Company
Superintendent's House |
|

Front (west) elevation of house, 2008
|
|
| Location | Wappingers Falls, NY |
|---|---|
| Nearest city | Poughkeepsie |
| Built | ca. 1848 |
| Architectural style | Greek Revival, Gothic Revival |
| MPS | Wappingers Falls MRA |
| NRHP reference No. | 84002371 |
| Added to NRHP | 1984 |
The Dutchess Company Superintendent's House is an old home in Wappingers Falls, New York, United States. It is a large brick house built around 1848. This house was made for the manager of the Dutchess Company. This company was a big local printing business.
The house mainly uses the Greek Revival style. It also has some cool Gothic Revival decorations. In 1984, this special house was added to the National Register of Historic Places. This means it is an important historical building.
What the House Looks Like
The house has three stories and is made of brick. The front of the house is symmetrical, meaning it looks the same on both sides. The main entrance is in the middle. It has a porch with a shed roof, which was added later.
The original house had a porch called a veranda. This veranda wrapped around most of the house. A small part of the old veranda is still on the north side. It has cool Gothic Revival posts and decorations.
The roof has a steep central gable. This gable is decorated with fancy wood carvings called vergeboard. There are also two brick chimneys on each end of the roof. Inside, the house has a classic central-hall layout. This means a hallway runs through the middle of the house. The entrance also has glass panels next to and above the door. These are common features of the Greek Revival style.
History of the House
The Dutchess Company Superintendent's House was built in 1848. This was soon after the Dutchess Company officially started its business. The very first manager, a person named Mr. Radclift, was the first to live in the house.
The house belonged to the company for many years. Later, in the 20th century, the company stopped operating. At that time, the manager, William Bogle, bought the house. It has been a private home ever since.
Why the House Looks This Way
The way the house was designed and where it was built tells us a lot. It shows ideas about society and beauty from its time. The large size of the house showed the factory manager's important role. It was also built a bit away from the factory and the workers' homes. This showed the manager's position, being important but still connected to the company.
The house also has special decorative touches. These include the original veranda and the pointed gable. These features show a style called "Picturesque." This style was popular back then. It was promoted by Andrew Jackson Downing, who lived nearby. The Picturesque style aimed to make buildings blend beautifully with nature. The house's location in a wooded area near Wappinger Creek also fits this idea.
 | Laphonza Butler |
 | Daisy Bates |
 | Elizabeth Piper Ensley |

