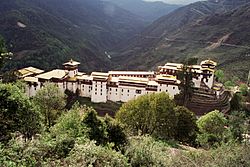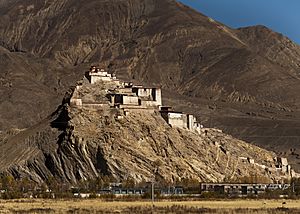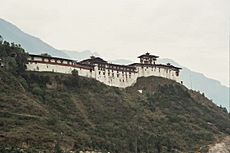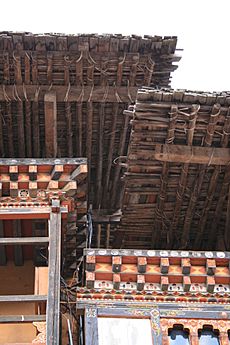Dzong architecture facts for kids
Dzong architecture is a special way of building found mostly in Bhutan and Tibet. A dzong is a strong, castle-like monastery. These buildings are huge, with tall outer walls. Inside, they have courtyards, temples, offices, and homes for monks.
Contents
What Makes Dzong Buildings Special?
Dzong buildings have several unique features:
- They have tall walls made of brick and stone. These walls lean inwards and are painted white. They have very few or no windows near the bottom.
- A red stripe often runs near the top of the walls. Sometimes, large gold circles are also painted there.
- The roofs on the inside temples have a unique, flared shape.
- The main entry doors are very large and made of wood and iron.
- Inside, the courtyards and temples are brightly decorated. They feature art based on Buddhist ideas, like the ashtamangala (eight good luck symbols) or the swastika.
Dzongs in Different Regions
Dzongs in Bhutan
In Bhutan, dzongs are very important. They serve as centers for religion, military, government, and community life. Many dzongs also host an annual tsechu, which is a big religious festival.
Typically, half of the rooms in a dzong are for government use. For example, they might hold the office of the penlop (governor). The other half is for religious purposes. This includes temples and living areas for monks. This setup shows how government and religious power work together in Bhutan.
Dzongs in Tibet
Tibet used to be divided into 53 districts, also called dzongs. Each dzong had two leaders, called dzongpöns. One was a lama (religious teacher), and the other was a regular person. They shared power over both civil and military matters. Today, 71 counties in the Tibet Autonomous Region are still called dzongs in the local languages.
Why Dzongs Were Built in Certain Places

Bhutanese dzong architecture became very advanced in the 1600s. This was under the leadership of Ngawang Namgyal, the first Zhabdrung Rinpoche. He chose where to build each dzong based on spiritual visions. However, military experts today would agree that these places were also excellent for defense.
For example, Wangdue Phodrang dzong sits on a ridge. It overlooks where the Sankosh and Tang rivers meet. This position helped block any attacks from invaders coming from the south. Drukgyel Dzong, at the end of the Paro valley, protected against traditional Tibetan invasion routes. These routes came over the high mountain passes.
Dzongs were often built on hilltops or mountain ridges. If a dzong was on the side of a valley, a smaller watchtower was usually built uphill. This tower helped keep attackers from shooting down into the main dzong's courtyard.
Punakha Dzong is different because it is on a flat piece of land. It sits where the Mo and Pho rivers meet. The rivers surround the dzong on three sides, which helped protect it. However, this location caused problems in 1994. A lake 90 kilometers upstream flooded, damaging the dzong and causing 23 deaths.
How Dzongs Were Built
Traditionally, dzongs were built without any architectural plans. A high lama would guide the construction. He would decide each measurement based on spiritual inspiration.
Dzongs were built using community work, like a tax. Each family in the district had to provide or hire a certain number of workers. These workers would help build the dzong for several months during quiet times in the farming year.
Dzongs have heavy stone walls that surround one or more courtyards. The main areas are usually in two parts. One part is for government offices. The other part is for religious activities, like temples and monks' homes. The monks' homes are along the inside of the outer walls. Sometimes, a separate stone tower in the middle of the courtyard holds the main temple. This tower could also be used as a strong inner fortress.
The main inside buildings are also made of stone. Or, like regular homes, they are made of rammed clay blocks. They are painted white inside and out. A wide red band is painted at the top on the outside. Larger spaces, like temples, have huge wooden columns and beams. These create galleries around a tall open area. Smaller parts are made of beautifully carved and painted wood.
The roofs are very strong, made of hardwood and bamboo. They are highly decorated at the eaves (the parts that hang over the walls). Traditionally, they were built without nails. They are open at the eaves, which provides a ventilated storage area. They used to be covered with wooden shingles held down by stones. Now, most have corrugated galvanised iron roofing. The roof of Tongsa Dzong, shown in the image, is one of the few shingle roofs left. It was being fixed in 2006 and 2007.
The courtyards, usually paved with stone, are generally higher than the ground outside. You reach them by climbing large staircases and going through narrow, protected entrances with big wooden doors. All doors have thresholds (raised parts at the bottom) to keep spirits from entering. Temples are usually set on a level above the courtyard, with more staircases leading up to them.
-
Simtokha Dzong near Thimphu
Modern Buildings in Dzong Style
Many large modern buildings in Bhutan use the look of dzong architecture. They have similar shapes and outside features. However, they use modern building methods, like concrete frames.
University of Texas at El Paso
The campus of the University of Texas at El Paso (UTEP) is a rare example of dzong style outside the Himalayas. The first parts were designed by architect Henry Trost. Later buildings have continued to use the same style.
UNESCO Tentative Listing
In 2012, the government of Bhutan suggested five dzongs to UNESCO. They hope these dzongs will become World Heritage Sites in the future. The five dzongs are Punakha Dzong, Wangdue Phodrang Dzong, Paro Dzong, Trongsa Dzong, and Dagana Dzong.
See also
 In Spanish: Arquitectura jong para niños
In Spanish: Arquitectura jong para niños
- Architecture in Tibet
- Architecture of Bhutan
- Driglam namzha
 | Bessie Coleman |
 | Spann Watson |
 | Jill E. Brown |
 | Sherman W. White |










