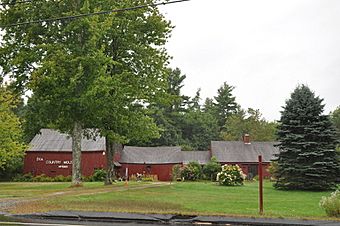Eaton House (Wells, Maine) facts for kids
Quick facts for kids |
|
|
Eaton House
|
|
 |
|
| Location | Sanford Rd., Wells, Maine |
|---|---|
| Area | less than one acre |
| NRHP reference No. | 79000174 |
| Added to NRHP | December 27, 1979 |
The Eaton House is a very old house located on Sanford Road in Wells, Maine. It was built a long time ago, in the late 1700s. This house is special because it's one of many well-preserved Cape-style homes from that time in Wells. It was added to the National Register of Historic Places in 1979. This means it's an important historical building that should be protected.
Exploring the Eaton House
The Eaton House sits on the north side of Sanford Road (Maine State Route 109). It's just west of the High Pine Baptist Church in the northwest part of Wells.
What the House Looks Like
The main part of the house is a wooden building. It has one and a half stories. The front has five sections, and there's a big chimney in the middle. The outside walls are covered with clapboard siding.
Extra parts, called "ells," stretch out to the west. These parts connect the house to a barn. The front door is simple. It has tall, narrow windows on each side. Inside, the big chimney serves three fireplaces. There's also an old staircase leading to the attic. It still has its original railing.
A Look at Wells, Maine's History
The town of Wells, Maine is in York County, Maine, right on the southern coast of Maine. Wells was first settled in the 1640s. From the very beginning, it was mostly a farming town.
Nearby towns like York, Maine and Kennebunkport, Maine grew differently. They focused on fishing, cutting wood, and trading by sea. Wells' growth was slow in the 1600s. This was partly because of conflicts like the French and Indian Wars.
When people started settling the area again in the 1700s, Wells still grew slowly. It didn't have a good harbor for big ships. So, it stayed a farming area with not many people living close together. Because it was so rural, many of these simple old farmhouses, like the Eaton House, survived.
People believe this house was built in the late 1700s. It might have been built by one of the first families to settle this area. However, records only show who owned it starting from 1854. That's when a person named Nason Hatch sold it.



