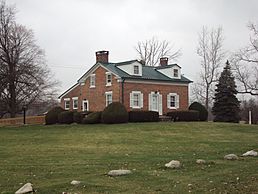Edward Loranger House facts for kids
|
Edward Loranger House
|
|
 |
|
| Location | 7211 S. Stoney Creek Road Frenchtown Charter Township, Michigan |
|---|---|
| Built | 1825 |
| Architect | Edward Loranger |
| NRHP reference No. | 84001807 |
Quick facts for kids Significant dates |
|
| Added to NRHP | May 31, 1984 |
The Edward Loranger House is a special old house located at 7211 South Stoney Creek Road in Frenchtown Charter Township, Monroe County, Michigan. It's recognized as a Michigan Historic Site and is also listed on the National Register of Historic Places. This house is important because it's one of the oldest buildings in Michigan that still looks very much like it did when it was first built. It hasn't changed much over the years!
The Story of the Edward Loranger House
Edward Loranger was born in Trois-Rivières, Canada, in 1796. He moved to Michigan in 1816. In 1822, he bought the land where this house now stands.
Edward became a very important landowner and builder in early Monroe County. He built many structures in the area. This house was finished in 1825. In 1826, Loranger married Marianne Navarre. They had five children together. Edward Loranger passed away in 1887.
Over the years, the house started to show its age. But in 1941, it was carefully fixed up and made new again. During this restoration, the small windows that stick out from the roof, called dormers, were added. The Edward Loranger House is still owned by private individuals today.
What Does the House Look Like?
The Edward Loranger House is a 1½ story building. This means it has one full floor and a half-story above it, usually with sloped ceilings. It's a red brick farmhouse with a pointed roof, known as a gabled roof. The house sits on the banks of Stoney Creek. It's about five miles (8 km) north of Monroe. It's also three miles (4.8 km) south of the village of Carleton.
The house has a simple style, common for French-Canadian homes. It doesn't have fancy decorations on the outside. It's shaped like a rectangle and looks the same on both sides. The main door is in the middle, with windows on each side. These windows have six small panes of glass on the top and six on the bottom. They also have stone pieces above and below them. There is a chimney at each end of the roof. The house rests on a strong stone foundation.
Inside, the house first had two rooms and an attic space. The wall between the two main rooms was built using a special old French-Canadian method. This method is called brique en poteaux, which means bricks were placed between vertical wooden posts. In 1861, two more rooms were added to the back of the house.
The property also has five other smaller buildings. These include a brick smokehouse, a barn, a playhouse, and two storage buildings. Edward Loranger also built a gristmill (for grinding grain) and a sawmill (for cutting wood) on his land. These mills have since been moved to The Henry Ford, a famous museum complex.
 | Kyle Baker |
 | Joseph Yoakum |
 | Laura Wheeler Waring |
 | Henry Ossawa Tanner |



