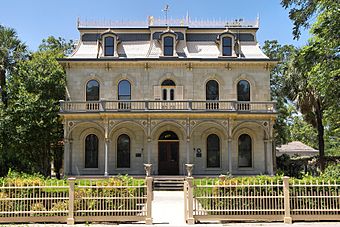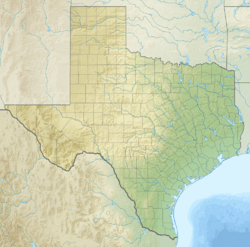Edward Steves Homestead facts for kids
|
Eduard Steves Homestead
|
|
|
U.S. Historic district
Contributing property |
|

Steves House in 2012
|
|
| Location | 509 King William St., San Antonio, Texas |
|---|---|
| Built | 1877 |
| Architect | Alfred Giles |
| Architectural style | Second French Empire |
| Part of | King William Historic District (ID72001349) |
Quick facts for kids Significant dates |
|
| Designated CP | January 20, 1972 |
The Edward Steves Homestead is a historic property in San Antonio, Texas, which is in Bexar County. A well-known architect named Alfred Giles designed the main house. This special place is recognized as a Recorded Texas Historic Landmark. The main house was given to the San Antonio Conservation Society in 1952. This group carefully restored the house to be a museum, but it closed in 2022. The entire property includes four buildings: the main house, a carriage house, a river house, and servants' quarters. It is also part of the King William Historic District on the National Register of Historic Places listings in Bexar County, Texas.
Contents
The Steves Homestead Property
The main house at the homestead was designed by Alfred Giles. He worked for John H. Kampmann at the time. The house was built using local limestone. It has four bedrooms and was finished in 1877. The cost to build it was $15,000.
Main House Features and History
In 1970, the house was officially listed as a Recorded Texas Historic Landmark. It has a special type of roof called a mansard roof. The outside walls are very thick, about 13 inches. For its time, the house was quite modern. It had a telephone line, electric lights, and running water. The doors in the parlor room had beautiful etched glass panels made in America.
Edward Steves' granddaughter, Edna Steves Vaughan, and her husband, Curtis Vaughan, gave the main house to the San Antonio Conservation Society (SACS) in 1952. SACS later sold the house to a private owner in 2022. When SACS first asked about buying the house, Mrs. Vaughan offered to donate it. She only asked that the people living there at the time could stay on as caretakers.
The house is built in the French Second Empire style. In 1954, the outside, inside, and grounds were restored. It was then opened as a museum with furniture from that time period. Many of the original furniture pieces were no longer there. So, the Steves family donated many of their own items for the restoration. One special piece added was a mosaic table. It showed a picture of St. Peter's Square in Vatican City. During the restoration, Yale University also donated an old 1857 Chickering and Sons grand piano.
Other Buildings on the Property
Besides the main house, there are three other buildings on the property.
- The carriage house was built before the main house, in 1875. It is made of wood and stone. This building was restored between 1976 and 1977.
- The servants' quarters were built in 1877. They were restored from 1983 to 1984.
- The river house is a one-story brick building. It once held San Antonio's first natatorium, which is like an indoor swimming pool.
About Edward Steves
Edward Steves (1829–1890) was an important person in San Antonio. He moved to Texas from his home country of Germany. He and his wife, Johanna, also had a family home in the countryside of Kendall County.
Edward Steves ran a very successful business called Steves Lumber Company. He operated it in San Antonio from 1866 to 1877. He was also a leader in the San Antonio business community. He served on the Board of Trade and was part of the Volunteer Fire Company No. 2. He also helped with the Fair Association. Edward Steves was active in German community groups in the city. These included the Schuetzen Verein, the Turnverein, and the Casino Club.
See also
 | Victor J. Glover |
 | Yvonne Cagle |
 | Jeanette Epps |
 | Bernard A. Harris Jr. |



