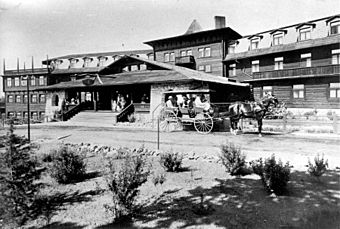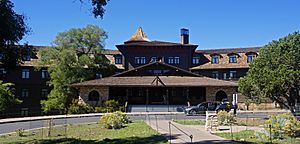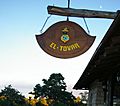El Tovar Hotel facts for kids
|
El Tovar Hotel
|
|
|
U.S. National Historic Landmark District
Contributing Property |
|

El Tovar Hotel in early 1900s.jpg
|
|
| Location | Grand Canyon National Park, Rte. 8A, Grand Canyon, Arizona |
|---|---|
| Area | 4.1 acres (1.7 ha) |
| Built | 1905 |
| Architect | Charles Whittlesey |
| Architectural style | Swiss Chalet; Norway Villa |
| Part of | Grand Canyon Village Historic District (ID75000343) |
| NRHP reference No. | 74000334 |
Quick facts for kids Significant dates |
|
| Added to NRHP | September 6, 1974 |
| Designated NHL | May 28, 1987 |
| Designated NHLDCP | February 18, 1987 |
The El Tovar Hotel, or just El Tovar, is a famous hotel located right on the south edge of the Grand Canyon in Arizona, United States. It was once part of the Harvey House chain of hotels.
The hotel was designed by Charles Whittlesey. He was the main architect for the Atchison, Topeka, and Santa Fe Railway. El Tovar opened in 1905. It was one of many hotels and restaurants run by the Fred Harvey Company. These places worked with the Santa Fe railway, whose Grand Canyon Depot was very close by. The hotel is also at the end of the Grand Canyon Railway.
El Tovar is one of the few original Harvey House hotels still open today. It helped create a special building style called National Park Service Rustic architecture. You might have even seen the hotel in the 1983 movie, National Lampoon's Vacation.
Contents
History of El Tovar Hotel
The El Tovar Hotel opened in 1905. This was before the Grand Canyon became a protected national park. President Theodore Roosevelt visited the canyon in 1903. He loved it so much that he wanted it to stay wild.
He said:
I want to ask you to do one thing in connection with it in your own interest and in the interest of the country – to keep this great wonder of nature as it is now ...I hope you will not have a building of any kind, not a summer cottage, a hotel or anything else, to mar the wonderful grandeur, the sublimity, the great loveliness and beauty of the Canyon. Leave it as it is. You cannot improve upon it.
Even with his words, the hotel, which was planned since 1902, was built and opened in January 1905. President Roosevelt later created the Grand Canyon Game Preserve in 1906. This added more protection to the area. The Grand Canyon National Monument was declared in 1908. Finally, Grand Canyon National Park was officially created by Congress in 1919.
The Santa Fe Railway first planned a smaller hotel. But they decided to make it bigger because more and more people wanted to visit the Grand Canyon. The land for the hotel was given by the U.S. Government. It was meant to be a train terminal area.
The railroad's architect, Charles Whittlesey, designed the hotel. It was expected to cost $250,000 to build. They decided not to call it "Bright Angel Tavern." Instead, they kept the tradition of using Spanish names for Harvey hotels. The hotel was named after Pedro de Tovar. He was an explorer who reported rumors of a large river in the area. This inspired another expedition to the canyon.
The El Tovar was built as a "destination resort." This means it offered a lot of comfort and luxury. It was right on the edge of the wilderness, just 20 feet (6.1 m) from the canyon rim. El Tovar was one of the first hotels of its kind in a national park. Railroads often built large hotels in beautiful, newly reachable places. This helped bring tourists by train to spots like Yellowstone and Glacier National Parks. The railroads wanted the hotels to look rustic but still be very comfortable.
President Roosevelt returned to stay at the El Tovar in 1911. He visited again in 1913 and wrote a book about that trip.
El Tovar Hotel Design
The El Tovar Hotel was built using local limestone and wood from Oregon. The lower parts of the building are made mostly of logs. The upper parts use lighter wood with planks. The roof is covered with shingles.
The hotel has different heights because the land slopes. It has a two-story middle part, a three-story north wing, and a four-story south wing. A basement is under the whole building. The main part is 218 feet (66 m) long. It runs mostly parallel to the canyon rim. The lobby is behind a wide front porch. It goes up four stories and has a tower with a pointed roof.
The parts of the hotel where guest rooms are located extend out from the middle section. The hotel's entrance faces away from the canyon. The north wing goes towards the canyon's edge. It ends with a porch that looks over the canyon. The south wing goes away from the canyon. It ends in a rounded room once called the "grotto." The dining room is behind the lobby. It has windows that offer great views of the canyon. Over time, more rooms for the kitchen and service areas have been added.
The outside of the El Tovar looks like a mix of styles. The inside is even more varied. It combines a rustic Western-Swiss look with elements of the Mission style. You can also see Arts and Crafts Movement furniture and Native American designs. The main lobby has wooden railings that look Swiss. They are framed by dark brown log posts. The carpets have Southwestern patterns.
The hotel originally had 103 guest rooms and 21 shared bathrooms. Now, it has 78 guest rooms, and all of them have their own private bathroom. A big update was done in 1983. Many of the original decorations are gone now. Today, the hotel focuses more on Southwestern themes.
Historic Designations
The El Tovar Hotel is a very important building. It was added to the National Register of Historic Places on September 6, 1974. Later, it was named a National Historic Landmark on May 28, 1987.
The hotel is a key part of the Grand Canyon Village Historic District. This district includes many old and important buildings on the South Rim. These include visitor attractions designed by Mary Colter and the Bright Angel Lodge. The nearby El Tovar Stables are also listed on the National Register of Historic Places.
Images for kids
See also
 In Spanish: Hotel El Tovar para niños
In Spanish: Hotel El Tovar para niños
 | Selma Burke |
 | Pauline Powell Burns |
 | Frederick J. Brown |
 | Robert Blackburn |









