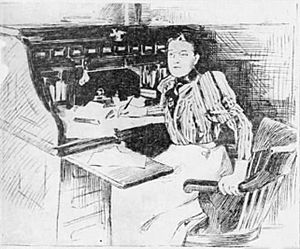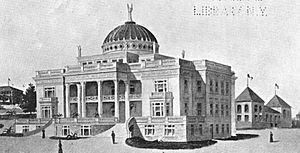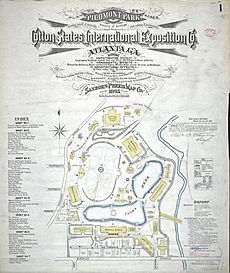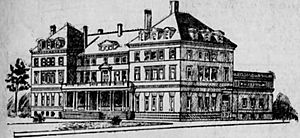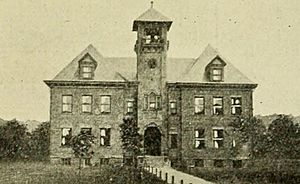Elise Mercur facts for kids
Quick facts for kids
Elise Mercur
|
|
|---|---|
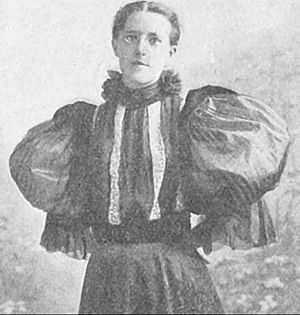
Mercur, 1896
|
|
| Born | November 30, 1864 |
| Died | March 27, 1947 (aged 82) |
| Nationality | American |
| Other names | Elise Mercur Wagner |
| Occupation | Architect |
| Years active | 1890–1905 |
|
Notable work
|
The Women's Building, Cotton States and International Exposition (1895) |
| Spouse(s) | Karl Rudolph Wagner |
| Children | 1 |
Elise Mercur (born November 30, 1864 – died March 27, 1947), also known as Elise Mercur Wagner, was a very important architect. She was the first woman architect in Pittsburgh, Pennsylvania. Elise came from a well-known family. She studied in France and Germany before learning architecture at the Pennsylvania Academy of the Fine Arts.
Her first big project was designing the Woman's Building for the Cotton States and International Exposition in Atlanta in 1894. This was a huge step! It was the first time a woman led an architectural project in the South. After training for six years, she started her own business in 1896. She designed homes and public buildings. These included churches, hospitals, schools, and buildings for groups like the YMCA and YWCA.
Elise Mercur was a popular speaker. She not only designed buildings but also watched over their construction. In 1897, she designed a hospital for children in Bridgeville, Pennsylvania. Her design for the Washington Female Seminary building was finished in 1898. Before she stopped working in 1905, Mercur designed over a dozen projects. Many of these buildings are no longer standing. However, St. Paul Episcopal Church (built in 1896) in Pittsburgh is still there. It is recognized as a historic landmark.
Contents
Early Life and Education
Elise Mercur was born on November 30, 1864, in Towanda, Pennsylvania. Her parents were Anna Hubbard Jewett and Mahlon Clark Mercur. Her mother was a poet. Her father was a well-known banker and businessman in Pittsburgh. Elise had five siblings and one half-brother. Her uncle, Ulysses Mercur, was a top judge in Pennsylvania.
Elise went to school in France and Stuttgart, Germany. She studied art, math, languages, and music. She became fluent in French and German. After her studies abroad, she returned to the United States. She spent three years studying design at the Pennsylvania Academy of the Fine Arts.
Architecture Career
In 1890, Elise Mercur started working as a technical illustrator. Within a year, she was promoted to construction foreman. She worked in the Pittsburgh office of Thomas Boyd, a famous architect. In 1894, she entered a design contest. She competed against 13 other women architects. The goal was to design the Woman's Building for the Cotton States and International Exposition in Atlanta.
Elise won the $100 prize! This was her first major project. After six years of training with Thomas Boyd, she opened her own architecture office in 1896. Her office was in the Westinghouse Building in Pittsburgh. She designed many homes across western Pennsylvania. That same year, she helped start Pittsburgh's Architectural Club. She was the club's first treasurer. Elise was a popular speaker. She gave talks on many topics. These included how buildings are made, cleanliness, and air flow. She spoke at clubs and schools like the Pratt Institute School of Architecture.
Mercur mostly designed public buildings and private homes. She advertised her plans in the Pittsburgh Daily Post newspaper. In 1897, the City of Pittsburgh hired her. She made plans for a Children's Building at the City Home and Hospital. This was in Marshalsea. That year, she also added a new part to the Washington Female Seminary in Washington, Pennsylvania.
In 1898, Mercur moved her office to the Times Building in Pittsburgh. She hired three draughtsmen (people who draw plans) to help her. On October 1, she married Karl Rudolph Wagner. He was a German immigrant.
Elise Mercur chose to work in architecture, which was mostly a male field. She told The New York World newspaper that she didn't want to rely on her family. Her father had lost his money before he died. She also said she demanded and received the same pay as male architects. The Home Monthly magazine praised her careful work in April 1898. It noted that she often lived near her building sites. This way, she could watch over the construction closely.
The magazine wrote:
She goes out herself to oversee the construction of the buildings she designs, inspecting the laying of foundations and personally directing the different workmen from the first stone laid to the last nail driven, thereby acquiring a practical knowledge not possessed by every male architect.
In 1899, Elise Wagner was listed as a "Leading Architect" in seven states. She was the first woman architect to sue in Pittsburgh to get paid her fees. In 1900, she moved her office to Economy, Pennsylvania. She started fixing up a home there for herself and her husband. In 1904, Wagner built a private home and two schools in Economy. She stopped working the next year. This was because she hurt her back in an accident.
Later Life and Legacy
Elise and Karl Wagner had one child, Johannes Eberhardt Wagner. He was born on October 2, 1912. He served in the US Army during World War II. In 1924, Elise Wagner wrote a history book. It was about the towns of Old Economy Village and Ambridge, Pennsylvania. She wrote it for the Harmony Society's 100-year celebration.
Elise Mercur died on March 26 or 27, 1947. She passed away in Sewickley Valley Hospital in Sewickley, Pennsylvania. She was buried in the Economy Cemetery in Ambridge, Pennsylvania.
Mercur (Wagner) is remembered as a pioneering woman architect. She made important contributions in the Pittsburgh area. The Pittsburgh History and Landmarks Foundation calls her "the region's first woman architect." She is best known for designing the Women's Building for the Cotton States Exhibition in 1895. Her dome design for that building was used in construction plans for over ten years. In 2007, the building she designed in 1896, St. Paul's Episcopal Church, became a historic landmark. It is now called Christian Tabernacle Kodesh Church of Immanuel.
Major Works
Woman's Building
In 1894, Elise Mercur entered a design competition. It was for the 1895 International Exposition in Atlanta, Georgia. She won the competition over 13 other entries. Her win helped the planners. She was able to get building materials from Carnegie Steel Company. Her design was for a two-story building. It had a brick and iron basement. The roof was tin and topped with a dome.
The building had four staircases, one leading to the roof. It also had restrooms in the basement. There was a kindergarten area, fireplaces in each room, and a kitchen with a restaurant. When she won, it was the first time a woman's design was chosen for a major building in the South. Small changes were made to her plans to stay within the budget.
The Women's Building was one of 13 buildings. They were built around a 13-acre central lake. The building was in the Palladian style. It had a raised basement. The entrance had a portico with five sections. These were supported by Corinthian columns. The building measured 128 by 150 feet. Mercur designed a four-square elevation topped by a dome. The dome rose 90 feet from the floor. A statue of a woman holding a torch sat on top of the dome. This statue represented women's enlightenment.
The outside of the building was pale yellow and white. It had a grand staircase and fancy decorations. Statues on pedestals were on the roof. They symbolized "woman and her power." Visitors entered through a tall central hall. It had a grand double staircase made of natural wood. The inside rooms were bright and airy. They held exhibits like old artifacts and women's artwork. There was also a library of books written by women. It had a hospital, a nursery, a model school, and a fireproof room. The building was called a "diamond among jewels." It stood until 1910. Then, it was taken down to build Piedmont Park.
Children's Building
In 1897, Mercur designed a hospital for children. It was at the Marshalsea Poor Farm in Bridgeville, Pennsylvania. This place was later called Mayview State Hospital. At that time, the hospital did not have a separate place for sick children. They were put in the women's dormitory.
Mercur's design for the Marshalsea Poor Farm was a one-story brick building. It measured 48 by 64 feet and had stone trim. Four pillars supported a front porch. Inside, there was a large central sitting room. There were six sleeping areas with about one hundred beds. There was also a separate area for nurses' rooms and a dining area. The buildings at the Poor Farm were damaged by fire in 1907. Mercur's building was later torn down. However, the institution stayed open until 2008.
Washington Female Seminary
Washington Female Seminary was a school for women. It was a Presbyterian seminary in Washington, Pennsylvania. It started in 1836. In 1896, the school thought about moving to a new place. But the costs were too high. So, they hired Mercur to build a new building. It would be on their existing site. This was on East Maiden and South Lincoln Streets.
The building was in a Roman classical style. It had buff-colored brick and stone. There was a four-story main building. Two large wings framed a courtyard in the back. The east wing had a 47 by 50-foot assembly room. The main building was 170 feet long on Maiden Street. It was 125 feet long on Lincoln Street. The west wing had offices, a reception area, a parlor, the dining room, and the kitchen. The first floor had a gym, lab, and four classrooms. The second floor had five classrooms. The third floor had an atelier (art studio), music, and practice rooms. The fourth floor was for students living at the school. Clara Meade of Chicago was the contractor. She learned her trade from her father. The building was finished in 1898.
In 1939, the female seminary was sold to Washington & Jefferson College. They renamed Mercur's building McIlvaine Hall. In 2008, McIlvaine Hall was torn down. A science building was built there instead. Before it was torn down, the college president, Tori Haring-Smith, gave a tour of Mercur's building to former students.
Other Selected Works
- 1895: Beaver College and Musical Institute, Beaver, Pennsylvania.
- 1896: Colonial residence, Beaver, Pennsylvania.
- 1896: St. Paul's Episcopal Church, Pittsburgh, Pennsylvania. (Now Christian Tabernacle Kodesh Church of Immanuel).
- 1896: Clubhouse for the Twentieth Century Club of Pittsburgh.
- 1897: St. Martin's Episcopal Church, Johnsonburg, Pennsylvania. (Torn down in 1965).
- 1897: The McCullough Building, Pittsburgh, Pennsylvania.
- 1897: Y.W.C.A., Syracuse, New York. (A 6-story building).
- 1897: Y.W.C.A. at Pittsburgh, Pennsylvania. (Six stories).
- 1897: Y.M.C.A., Pittsburgh, Pennsylvania. (A 9-story building).
- 1898: Daughters of the American Revolution Home, at Fort Pitt Blockhouse, Pittsburgh, Pennsylvania.
- Before 1900: St. John's Chapel, Pittsburgh.
- Before 1900: Pittsburgh College for Women, remodeling.
- 1900: Wilson College building, Chambersburg, Pennsylvania.
- 1904: Economy Public School (later Fourth Ward School) in Ambridge, Pennsylvania. (Torn down in 1964).
- 1904: Second Ward School, later Ambridge Recreational Center, in Ambridge, Pennsylvania. (Torn down in 1972).
- 1904: Private residence in Economy, Pennsylvania.
- A group of homes for workers in Leetsdale, Pennsylvania.
Published Works
Elise Wagner published a history of Old Economy Village and Ambridge, Pennsylvania, in 1924. This was for the Harmony Society's 100-year celebration.
See also
 In Spanish: Elise Mercur para niños
In Spanish: Elise Mercur para niños
 | Delilah Pierce |
 | Gordon Parks |
 | Augusta Savage |
 | Charles Ethan Porter |


