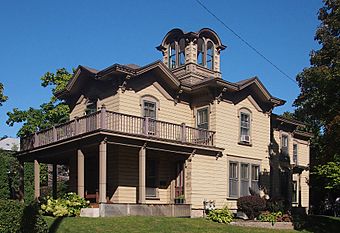Elisha and Lizzie Morse Jr. House facts for kids
Quick facts for kids |
|
|
Elisha and Lizzie Morse Jr. House
|
|

The Morse House from the southwest
|
|
| Location | 2325–2327 Pillsbury Avenue S., Minneapolis, Minnesota |
|---|---|
| Built | 1874 |
| Architectural style | Italian Villa |
| NRHP reference No. | 76001057 |
| Added to NRHP | July 28, 1995 |
The Elisha and Lizzie Morse Jr. House is a historic home in the Whittier neighborhood of Minneapolis, Minnesota. It is listed on the National Register of Historic Places, which means it's recognized as an important building in American history.
This house was built in 1874 for Elisha Morse, Jr., who was a grocer, and his family. It was first located at 2402 4th Avenue South and was meant to be a country home. In 1991, the house was moved to its current spot. This move happened because the area around its first location changed a lot when Interstate 35W was built in the 1960s. Its new home looks much more like the original neighborhood it was built in.
Discover the Morse House Style
The Morse House is designed in the Italian Villa style. This style was popular in the 1800s and often includes tall, narrow windows and a tower-like feature.
Unique Features of the House
The most special part of the Morse House is its small tower, called a cupola. A cupola is a small dome or tower on top of a roof. This one has shallow arches over pairs of windows, making it look very elegant.
Special Siding Design
The outside walls of the house, known as siding, also have a very unique look. The wooden planks were made to appear like cut stone. Workers created this effect by cutting small lines into the wood at regular spaces. Then, they painted the siding with a mix of paint and sand. This made the wood look and feel like rough stone. This special way of treating siding was very rare in Minnesota. Only a few buildings using this method still exist today.



